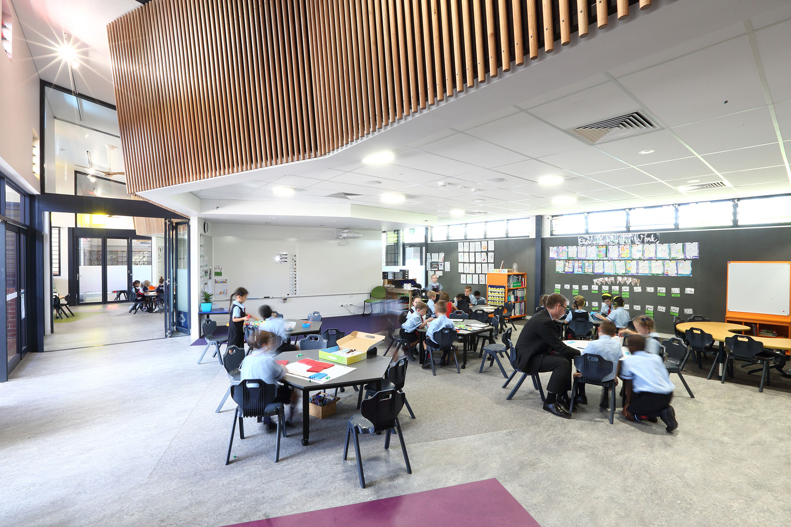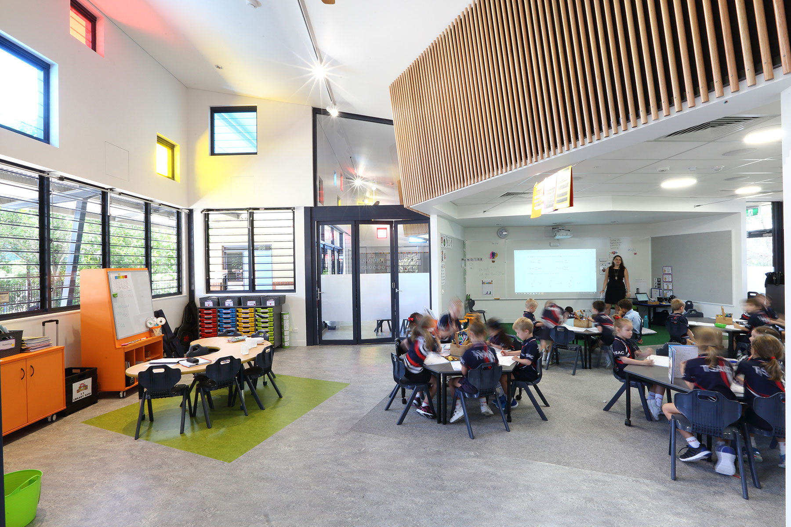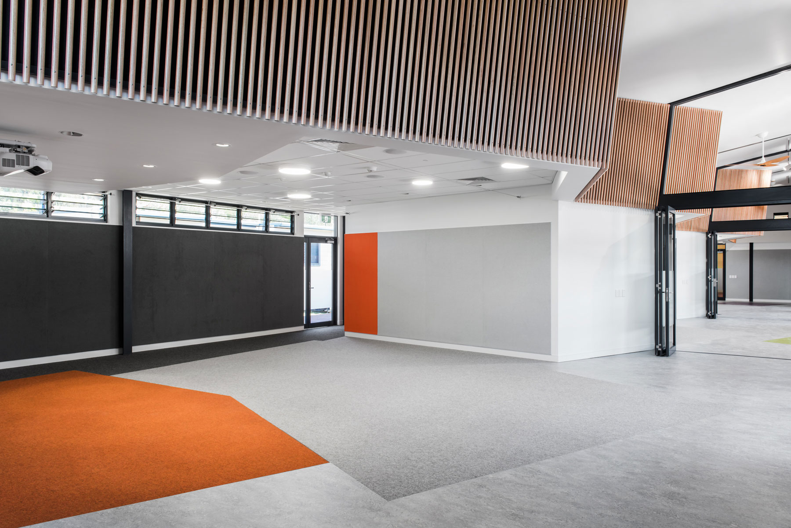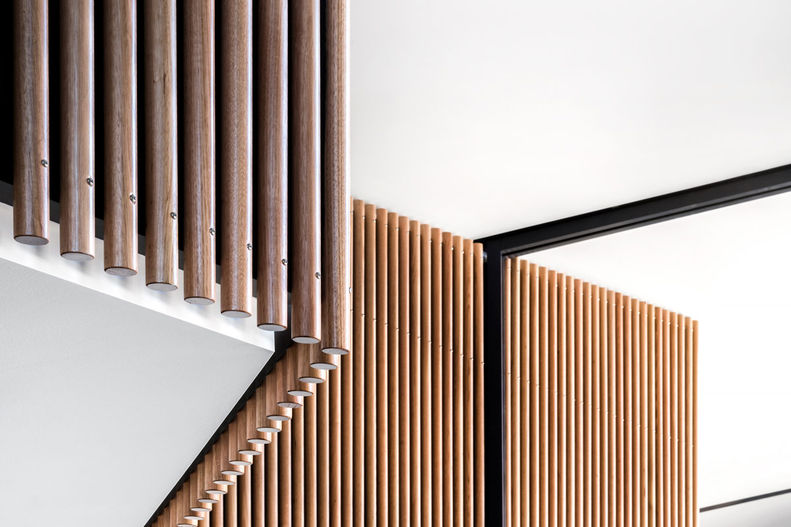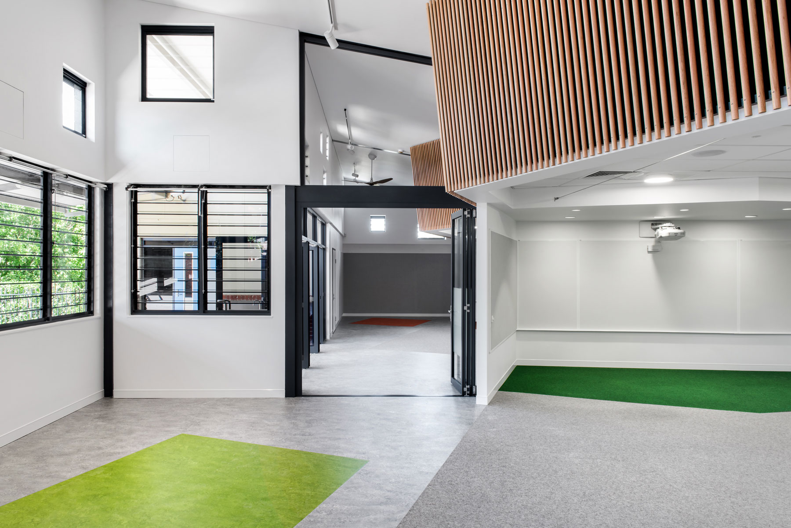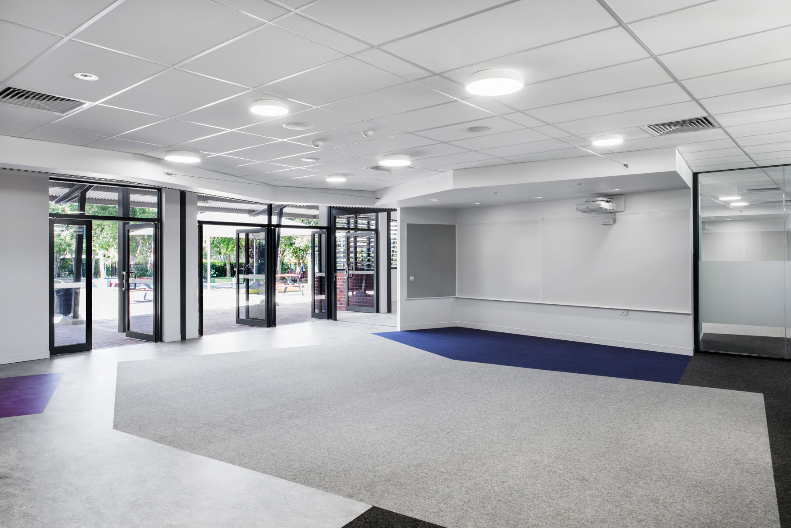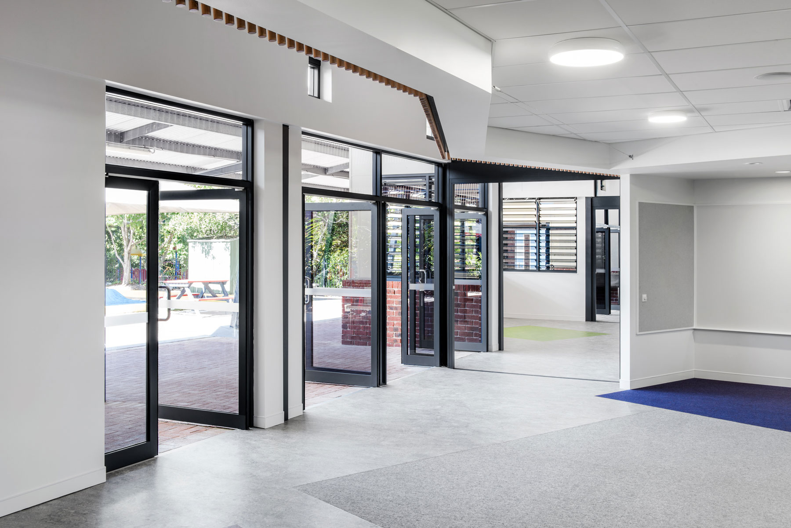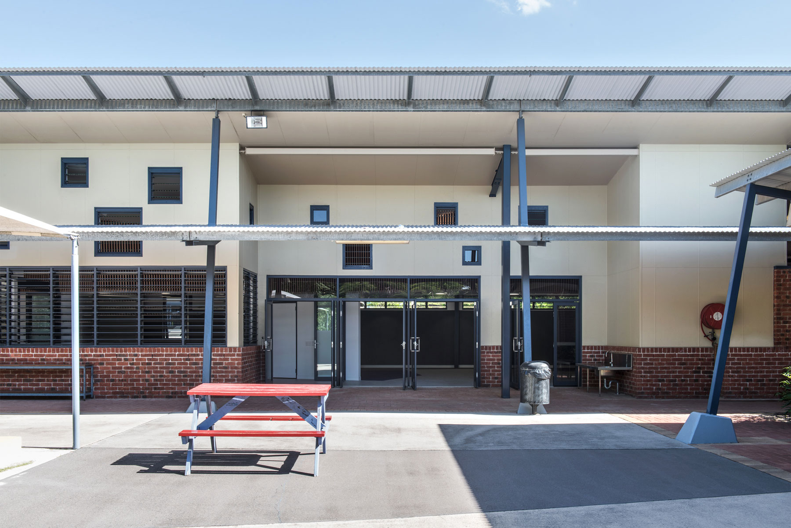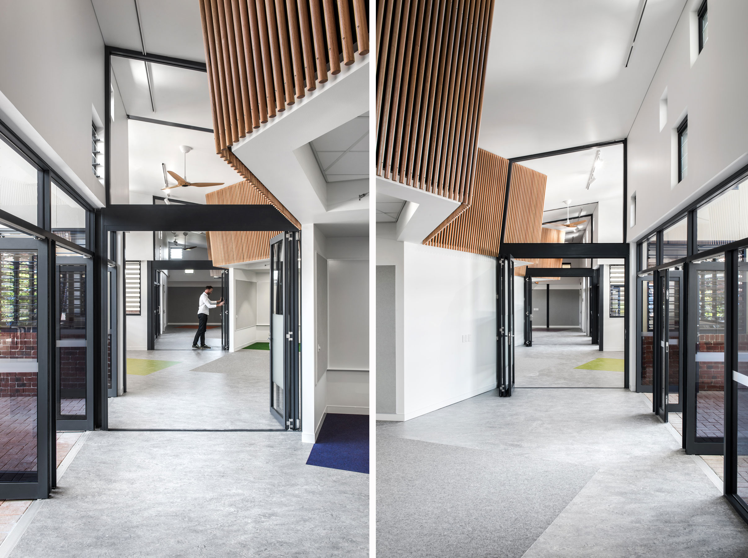The Springfield Anglican College is an independent Anglican Church School, committed to a holistic approach to educating the mind, body and spirit of students. They seek to assist in achieving student’s potential and develop character which will position them to take up positive and active roles in society as adults.
The remodelling of the College’s first building facilitates continued growth and embodies developments in ways of teaching and learning over the last 20 years.
Connections between internal to external spaces are as unobstructed as possible, and the threshold zone blurs the line between internal and external, expanding to include all three rooms, emphasised by a continuous timber-lined ribbon. The high coloured windows celebrate the creative activities below, and aspire to make entering the classrooms a little bit magical!
Different modes of teaching and learning are supported within the rooms with a variety of spatial zones. To maintain flexibility these are suggested, rather than enforced, by changes in colour, finish, lighting, ceiling height, and wall alignment.
The intermediate dividing elements negotiate the adjustments required to accommodate three rooms in a building originally designed as two, directing flow of movement while stopping short of the perimeter to facilitate connection between rooms.
Architecture Koen on behalf of TSAC engaged Quadric to deliver the project based on a strong reputation in quality, and were very happy with the result.
