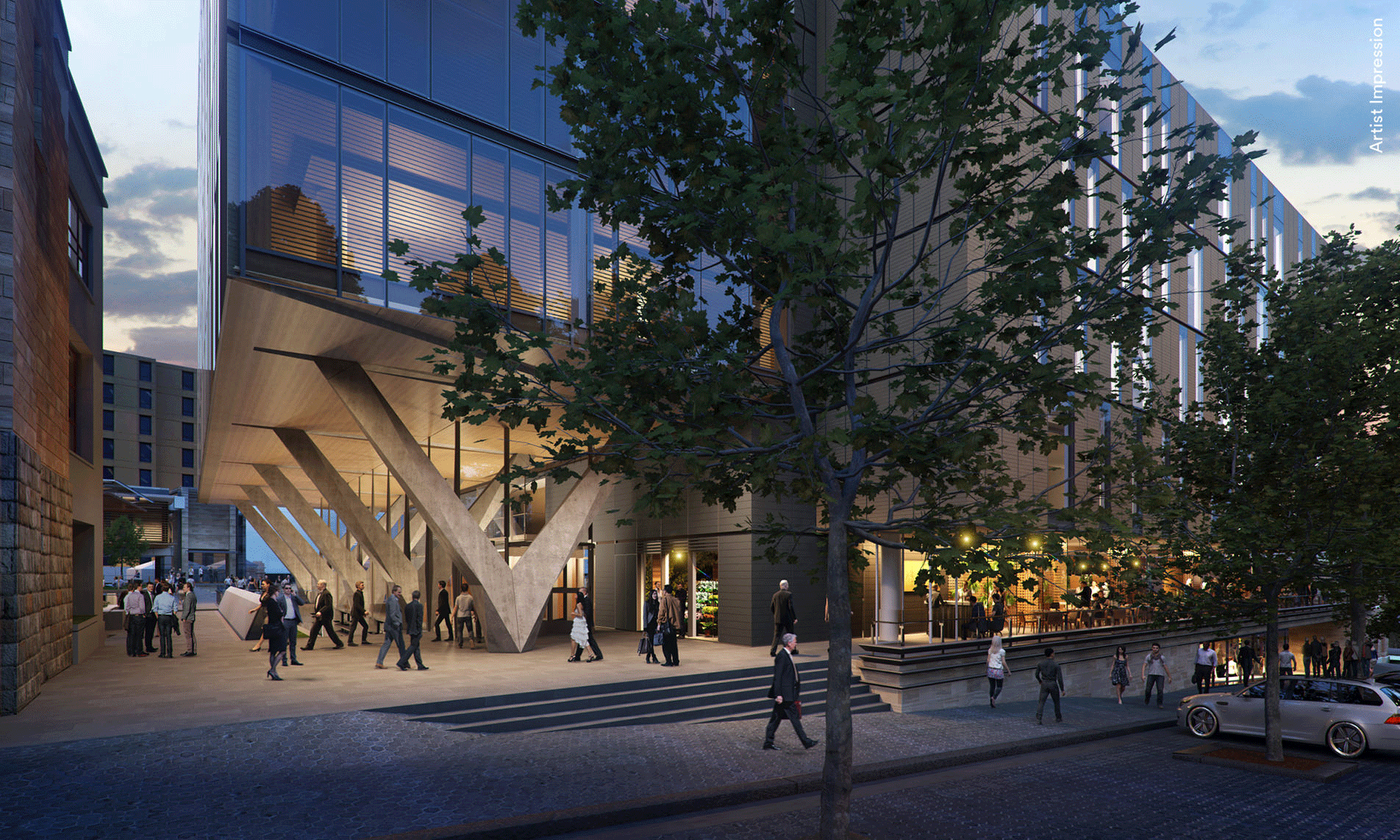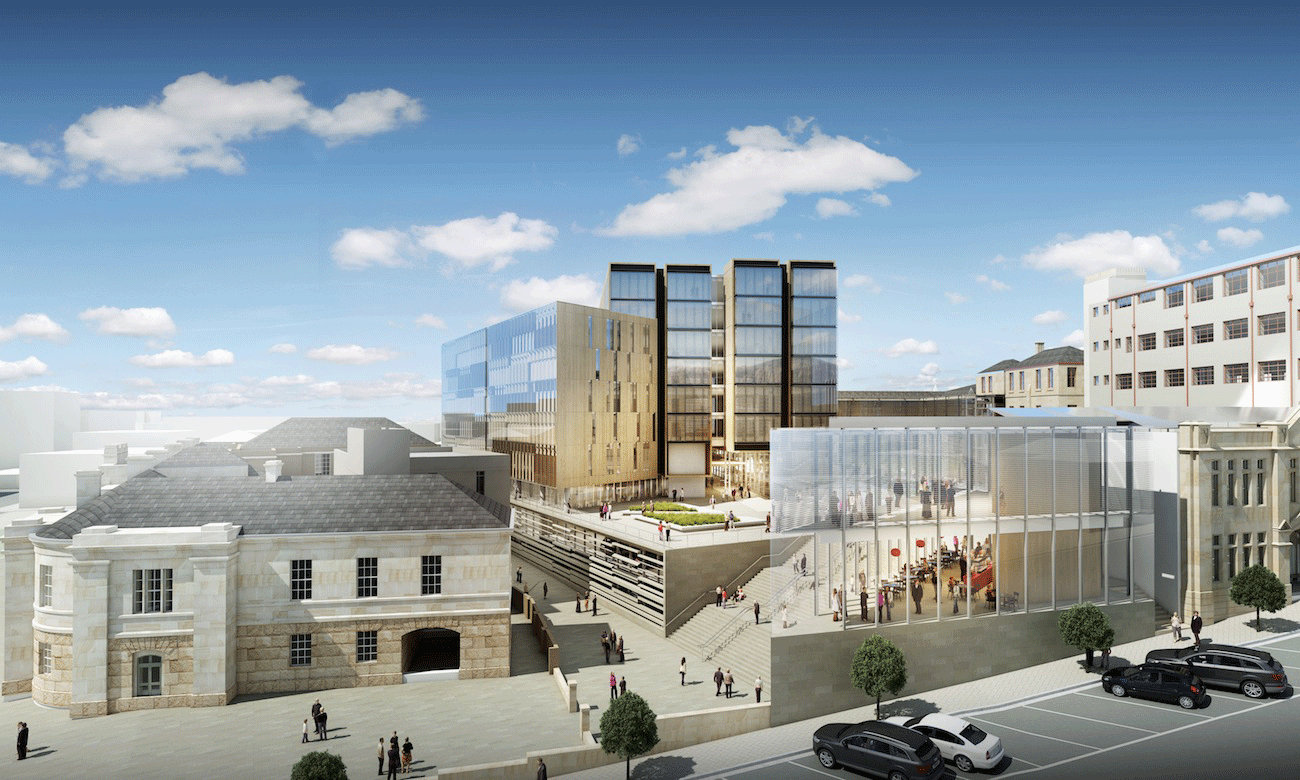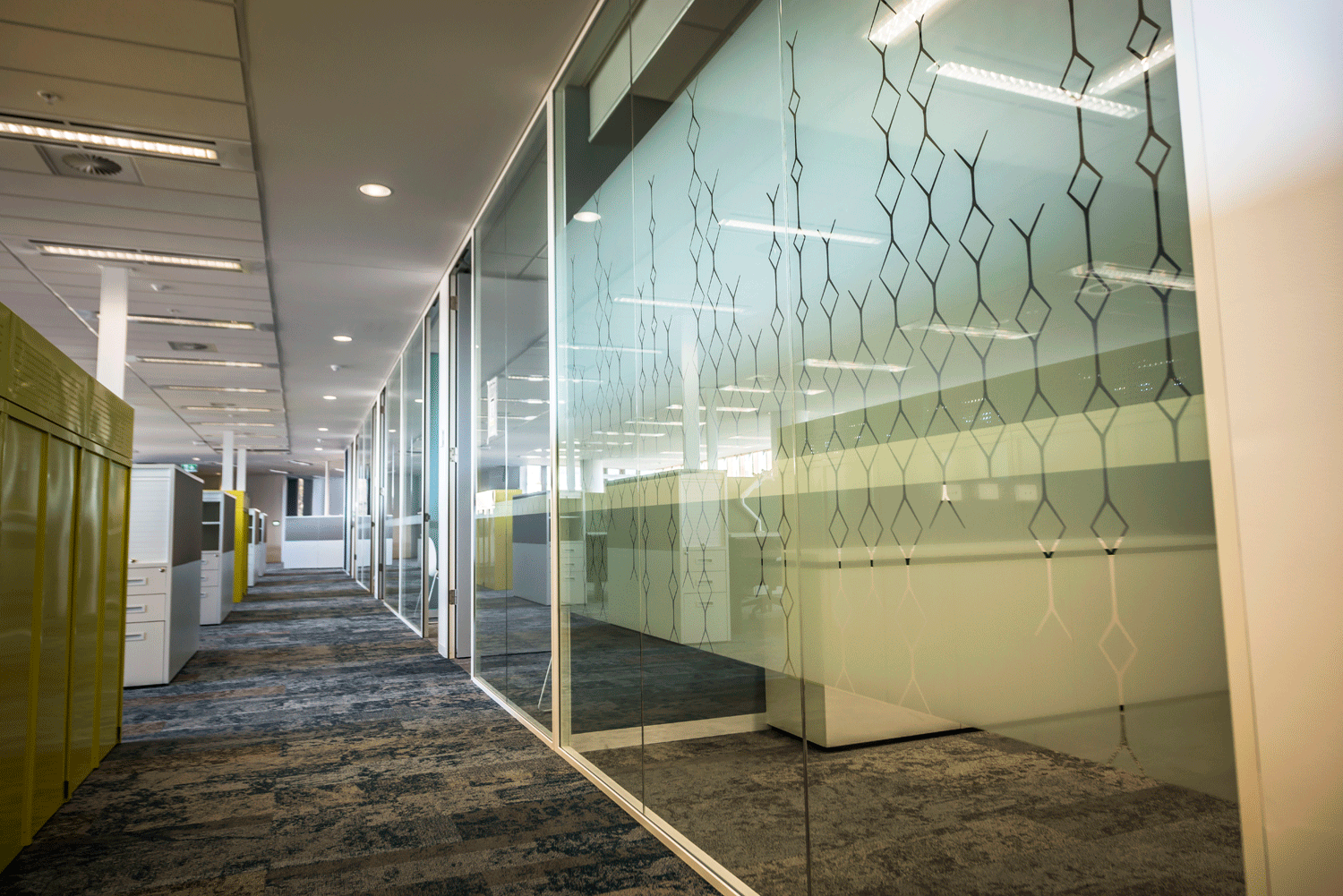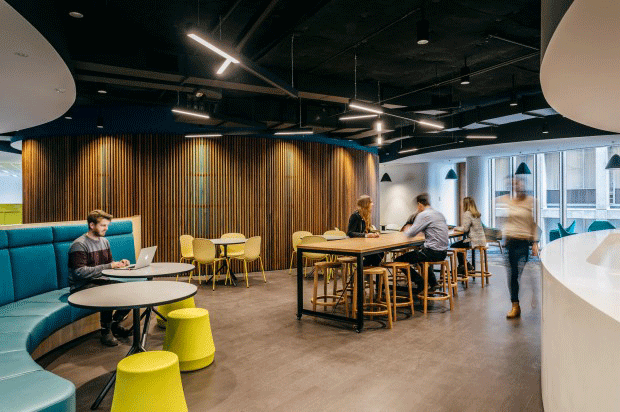The $100M Parliament Square involved the construction of a new office building in Hobart’s busy Salamanca precinct. The new 5-star Green Star building delivers premium grade commercial offices services, boasts large scale feature Y-shaped columns in the main entry foyer, Hobart’s first curtain wall façade, and Hobart’s first project containing an engineered internal partition system. The landmark Parliament Square development covers a whole CBD Block and is located in close proximity to Sullivan’s Cove. Designed by renowned architects FJMT and built by Hansen Yuncken responsible for many iconic projects in Tasmania, the project is of a scale rare for Hobart. Quadric was engaged very early in the design process to provide input on how security, acoustic, and aesthetic aims could be met for the internal environment. Over a period of 2.5 years, Quadric worked hand-in-hand with the project team to develop a partition solution that not only met the brief, but exceeded it many ways; adding value to the end result. Quadric manufactured, supplied, and installed over 1000m2 of Optima 117 and Revolution 54 glazing and over 300 Optima Microflush Affinity and Acoustic Timber doors over a total of 25,000m2 of floor space. The resultant installation was an Australian first in providing a blend of acoustics and aesthetics unseen before, and a testament to the flexibility that Optima Partitions can offer a project.
SELECTED PROJECT
Parliament Square
Date:
2015-2017
Duration:
2.5 Years
Location:
Hobart
Design:
FJMT
Size:
25,000m2
Value:
$2M
Industry:
CORPORATEGOVERNMENT
Team:
Optima Technical: Brett Warner









