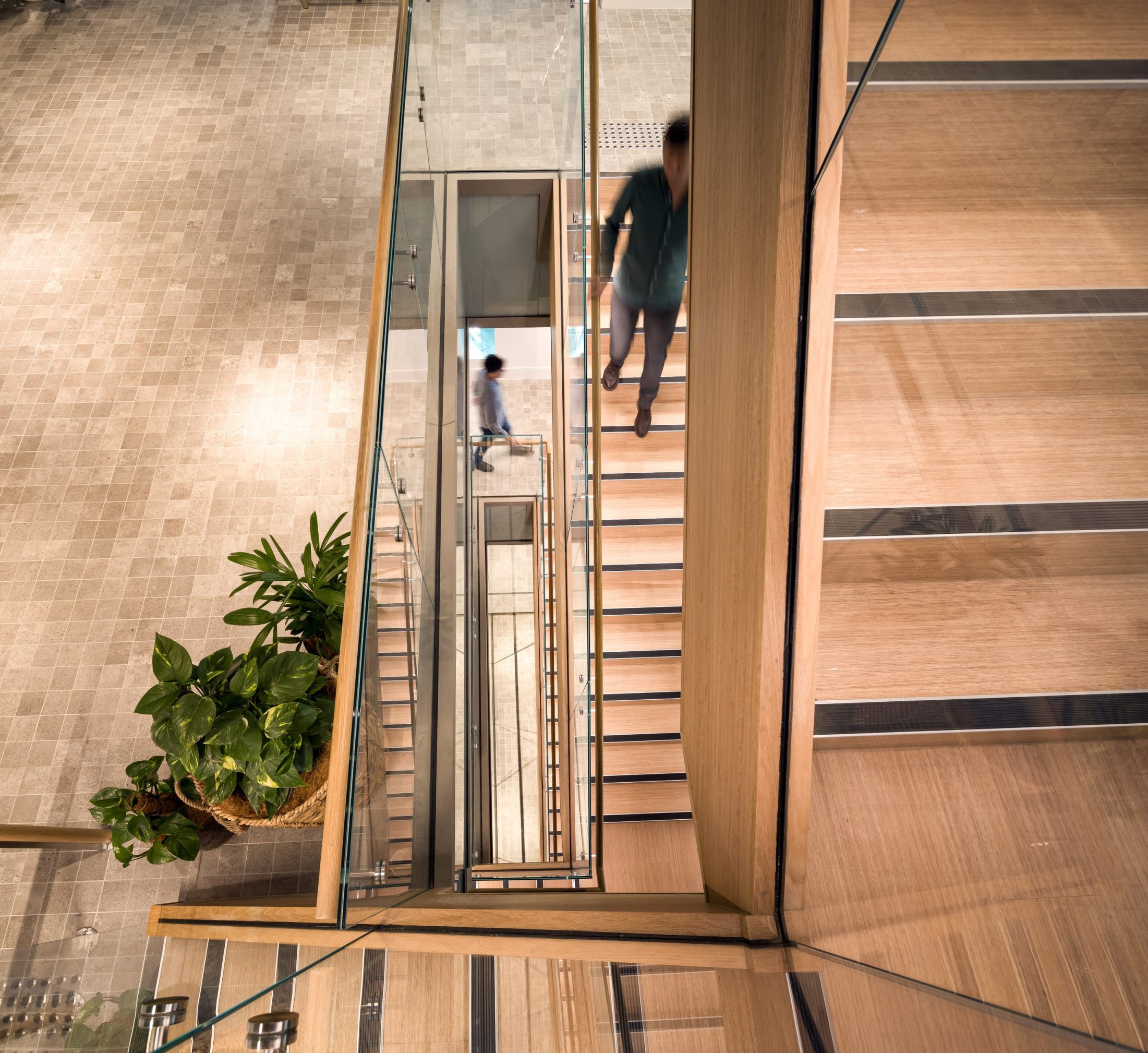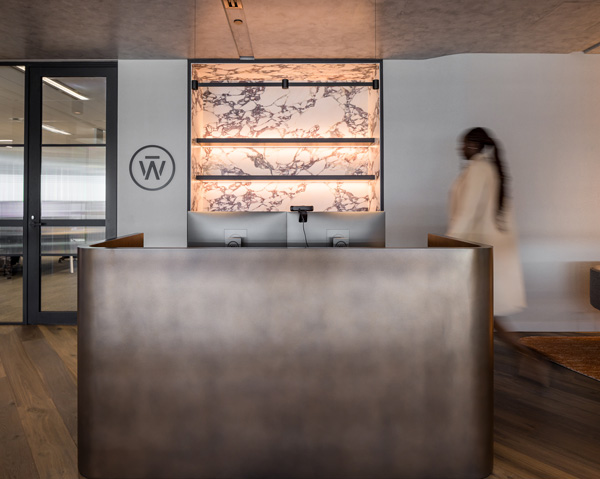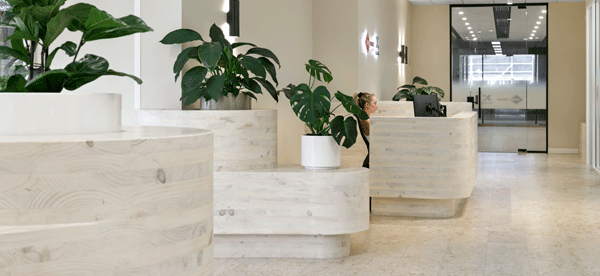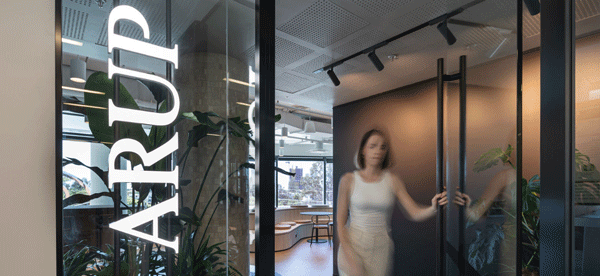Projects
280 Adelaide St Outdoor Spaces
Corporate
Sector
14 weeks
Duration
Undisclosed
Value
1,000m2
Size
2014 - 2015
Date
280 Adelaide Street, Brisbane
Location
Noel Robinson Architects
Design
As part of WorkCover’s program of building entire building renewal, part of the mid-life upgrade, for their offices at 280 Adelaide St, the podium areas of level 5 and level 17 were revitalised into usable and functional zones through well-considered planning and design. The project contributes to the overall vision to increase the buildings grading and therefore more attractive to tenants.
Level 5 included the construction of a toilet block from structural insulated panels as well as the creation of a breakout zone with outdoor kitchen. Level 17 included a raised timber floor and custom balustrade forming an expansive balcony with views of the surrounding city. Safety of site staff and the public was paramount in working off the edge of a building at this height. Credit goes to our Site Foreman Ben Morris for maintaining the strict OHS conditions necessary to control risks.
Quadric worked collaboratively with the project control group to find solutions to the inherent risk of waterproofing damage to building. The bespoke recycled timber tiles were constructed on a raised floor system without the need to penetrate the slab, thereby leaving the integrity of the building’s waterproofing intact. Great to see a concept reach its built reality in such a successful way.








