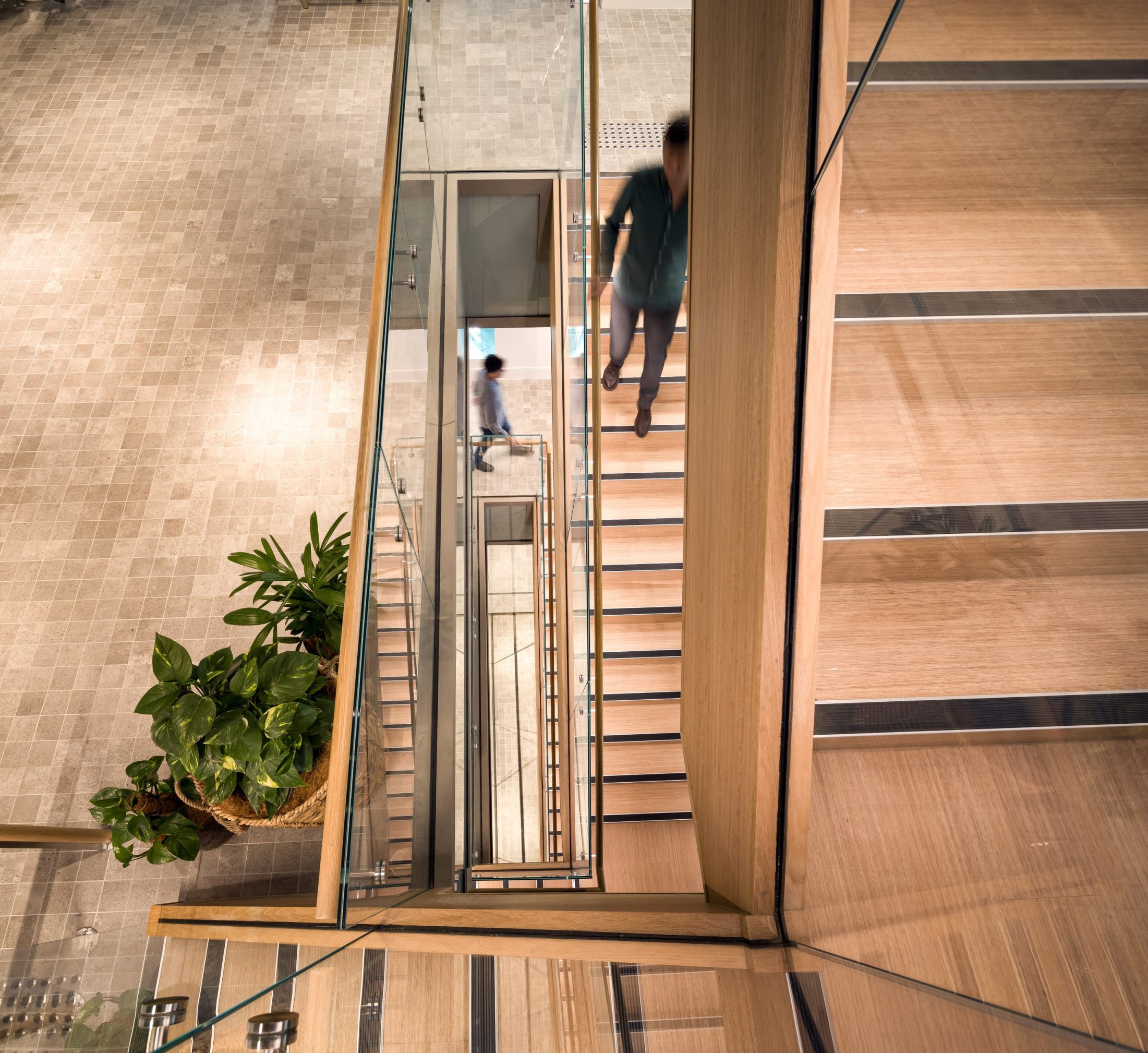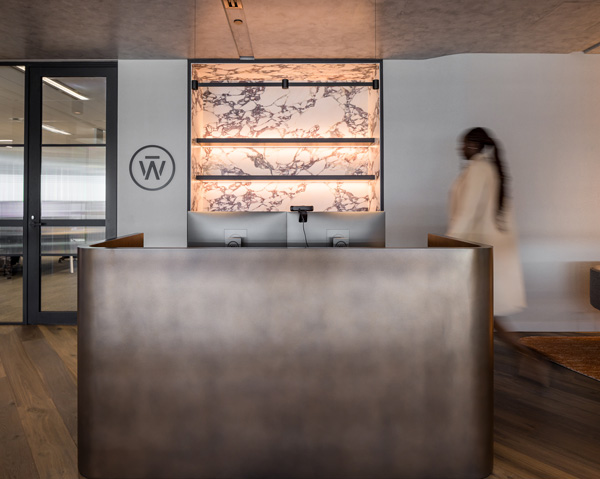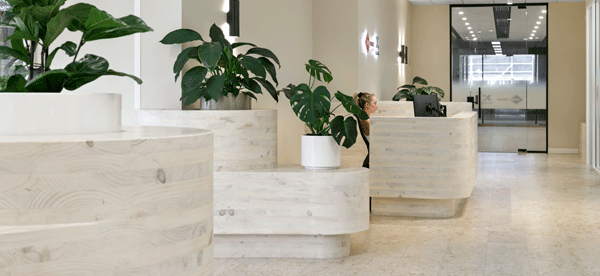Projects
ARUP Workplace
Corporate
Sector
9 weeks
Duration
$800K
Value
300m2
Size
2022
Date
Bundall
Location
Punch Design
Design
Quadric recently completed the workplace fitout for the Gold Coast Arup team. The design concept for the 300sqm space was created by Punch Design to represent Arup’s national brand whilst responding to the local team’s aspirations for a GC contextual workplace which would encourage community and corporate engagement. The front of house space is designed to be an open, multifunctional space with a flexible meeting room space and amphitheatre seating to support informal meetings, collaboration and also to host larger events. The open plan workspace is an agile working environment, with a variety of work settings on offer and the breakout space sits to the perimeter of the tenancy to maximise natural light and connects the event and work areas Digital technology is seamlessly integrated into the design of the space to intuitively support the varied functionality.
The design language and materiality of the workplace was inspired by the colours and forms from the surrounding natural landscapes, and the selection of all finishes, furnishings and fixtures were prioritised for their sustainability certification.







