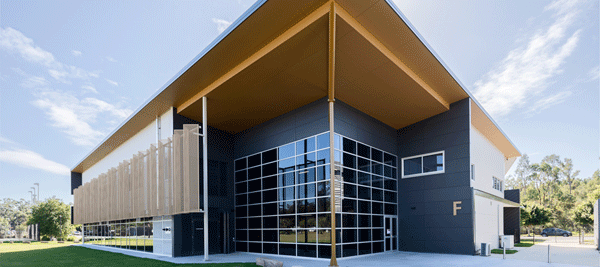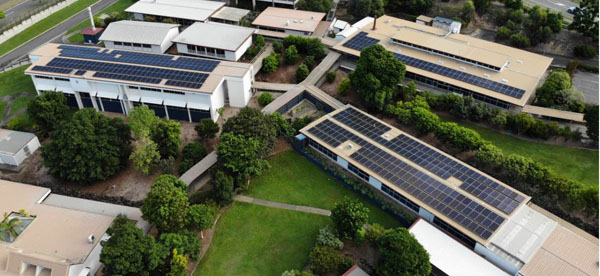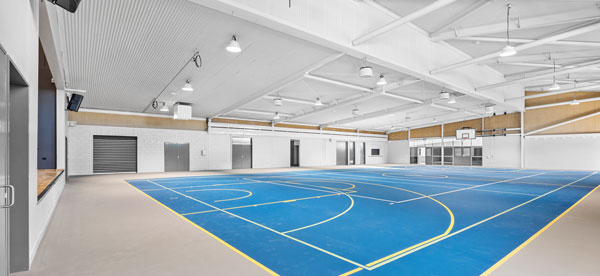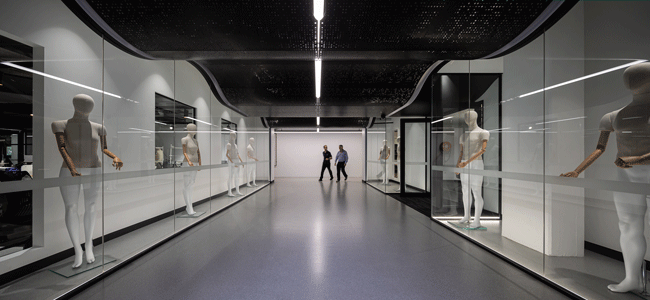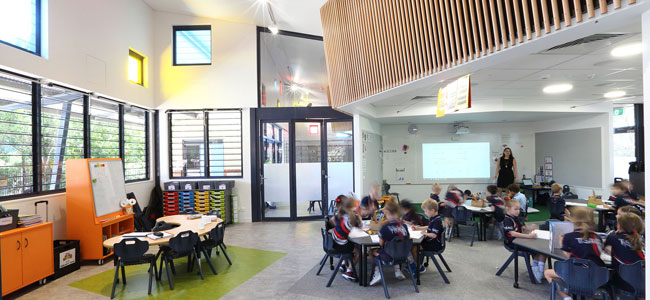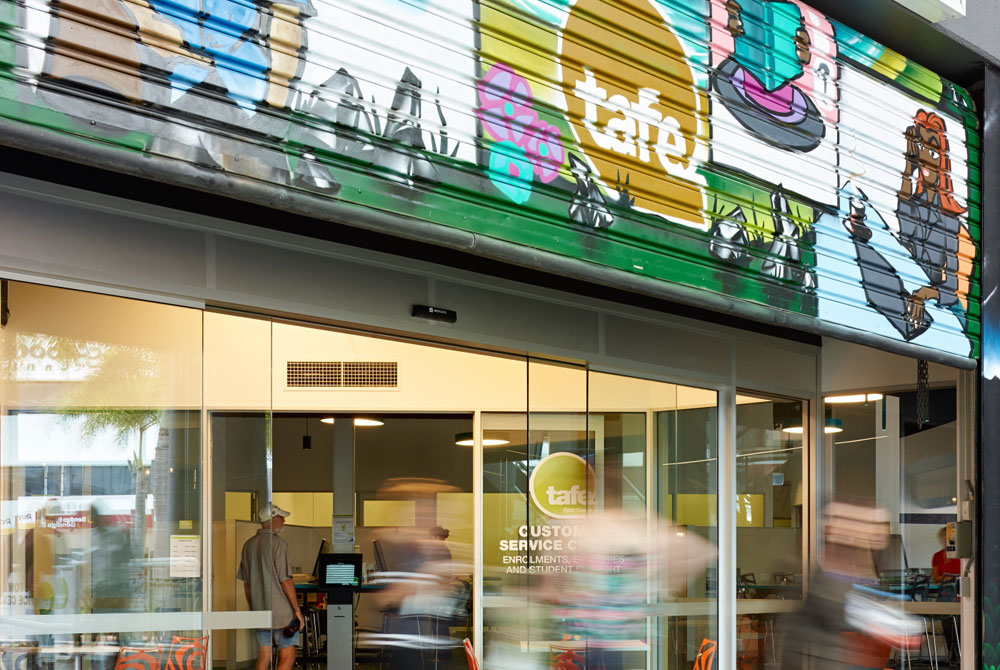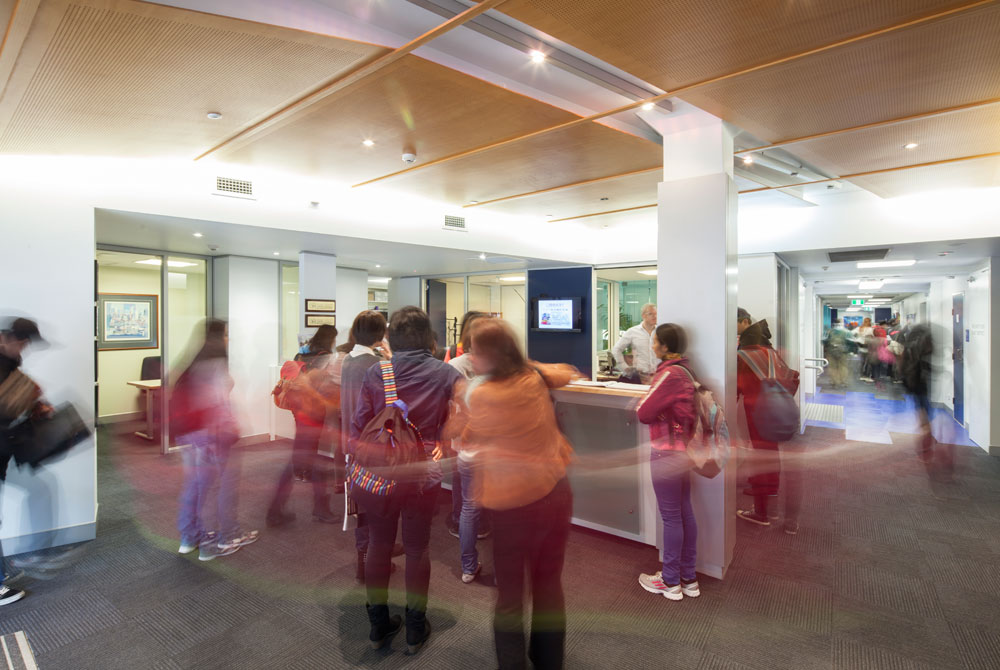Projects
Central Queensland University Brisbane Campus
Education
Sector
23 weeks
Duration
$6.8M
Value
5,800m2
Size
2010 - 2011
Date
160 Ann Street, Brisbane
Location
Figure & Ground
Design
The CQ University’s new Brisbane campus required a fitout and base building refurbishment to promote a learning environment. As the Principal Contractor for fitout and construction works, we created the interior in collaboration with the consultants. The flagship of CQ University’s international campuses sets the benchmark for innovative design and collaborative learning. The heavy focus on IT and AV infrastructure presented project challenges relished by the project team.
Spatially this project involved the delivery of lecture theatres, classrooms, tutorial rooms, computer labs, library, bookshop, academic and staff support spaces, administration, student break-out and recreation areas, prayer rooms and additional toilet amenities. From the outset, the architectural agenda was the creation of ‘place’. Upon arrival to any of the 8 custom fit floors, you may be forgiven for thinking you had beamed upon the Starship Enterprise. Light bands strike through internal spaces from ceiling recesses, as bulkheads and spatial openings ‘cut-out’ into foyers, classrooms & lecture theatres. Spacious, open and flexible floor planning utilizes widespread natural light on almost every level. The result is a clever take on technological advancement & modernity, inspired by the verticality of the city site.
Upon arrival on any of the 8 custom fit floors, you may be forgiven for thinking you had beamed upon the Starship Enterprise. Light bands strike through internal spaces from ceiling recesses, as bulkheads and spatial openings ‘cut-out’ into foyers, classrooms & lecture theatres. Bold red punctuates much of the interiors with energy to reflect vibrancy and activity. Spacious, open and flexible floor planning utilizes widespread natural light on almost every level. The result is a clever take on technological advancement & modernity, inspired by the verticality of the city site.
This project was fast tracked and was completed on time and on budget over a very disruptive period for Brisbane during the 2011 floods. Quadric would like to take this opportunity to thank the team of over 100 project staff who showed their commitment to our projects by ensuring CQU came to a timely completion, even though in many cases their own houses were in disrepair.


