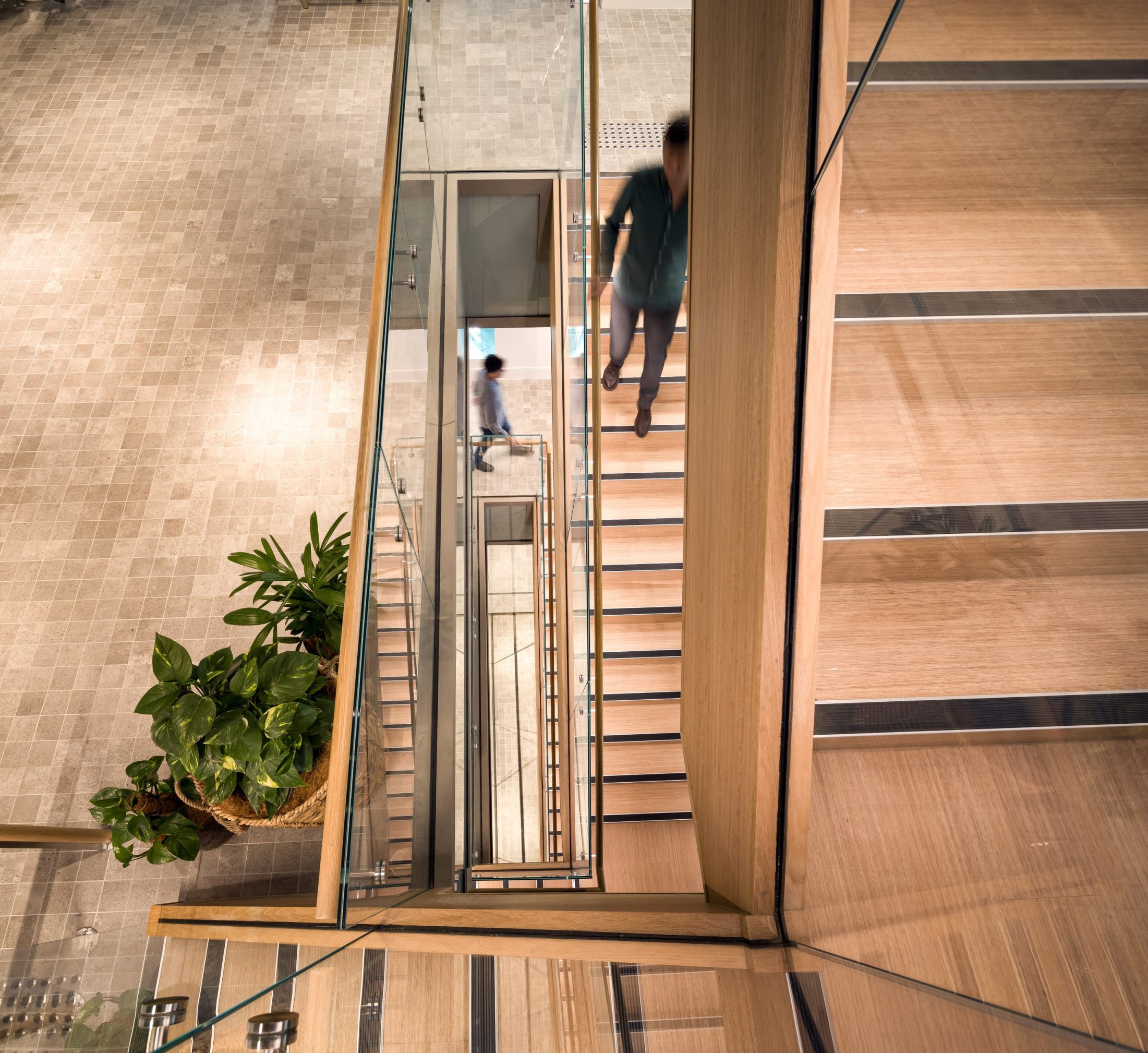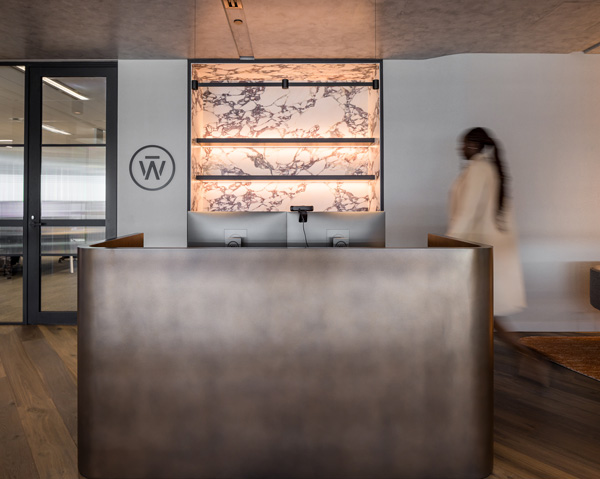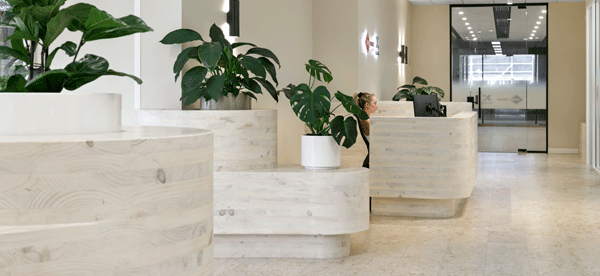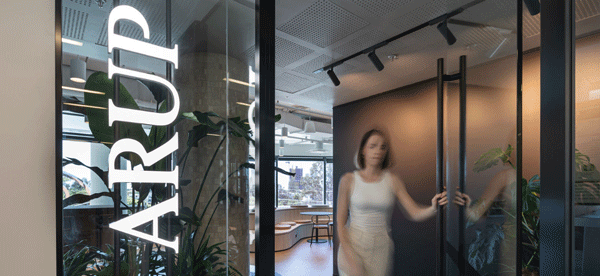Projects
End of Trip Facility – 259 Queen St
Corporate
Sector
6 Months
Duration
$2.2M
Value
1000m2
Size
2017
Date
259 Queen St, Brisbane
Location
IA Design
Design
Investa Commercial Property Fund’s A Grade, 16-level office building at 259 Queen Street in Brisbane’s CBD, has undergone extensive tenant facility upgrades including for anchor tenant NAB.
In line with Investa’s commitment to enhancing tenant health and well-being across its portfolio, 259 Queen Street’s new end-of-trip facilities are of a scale, finish, and amenity beyond expectation. The proposed new facilities will include 150 bicycle spaces, 200 lockers and upgraded change rooms. Value-add services including a towel service, bike servicing, drying room and dry cleaning will also be offered as part of the new facilities to enable easy transition between work, exercise and after-work activities.
Jason Leong, Fund Manager, ICPF said: “We are delighted to unveil the new 259 Queen Street after a number of years of careful planning. The improvements to the building benefit not only tenants and visitors, but also the wider CBD community. The integration with the adjacent GPO provides vital connectivity to the retail and food outlets of the Golden Triangle and Eagle Street Pier.” Our strategy as a long term owner is to add value and enhance our offering to tenants by strategically re-positioning our assets to create a highly desirable commercial address, which incorporates quality architecture and design and market leading service and environmental credentials,” said Mr Leong. In addition to the foyer and end-of-trip facilities, Investa also upgraded key ESD features of the asset, including the installation of energy efficient lighting to reduce energy usage and reducing water consumption.
Lead design consultant for the end of trip facility, IA Design was responsible for the design of the standalone premium space, which included two secure storage areas for up to 150 bicycle parks, PWD facilities, a large main amenity block of showers, toilets, personal lockers, towel, and dry-cleaning services, as well as a smaller separate executive amenity block customised for a key building tenant. All materials and finishes were selected to complement the existing amenities facilities of the commercial office tower and the recently completed ground floor building lobby upgrade. Bold colour selections were also provided to satisfy the strict safety requirements necessary for commuter and pedestrians all the way to the facilities’ basement location. The project was ultimately delivered within a completely live and operational building and therefore required consideration for the safety of all users of the retail, commercial and residential areas surrounding the facility. Reticulation of services to and from such a major facility became a task with careful planning, as was the carpark surfacing upgrade which involved numerous stages and multiple tenant interfacing.
Project team collaboration between Investa, CBRE Project Management, IA Design, Interior Engineering, Meinhardt, and Quadric was crucial to ensuring the successful delivery of such a complex project.








