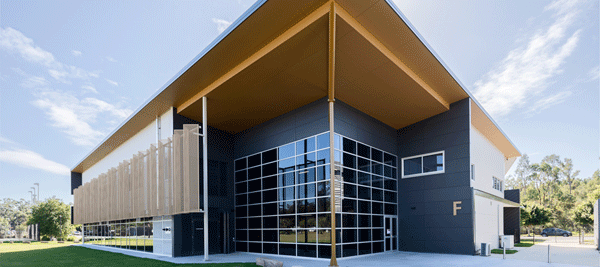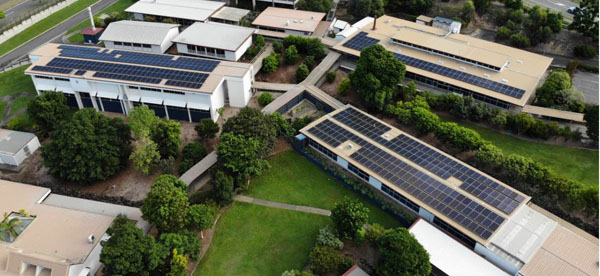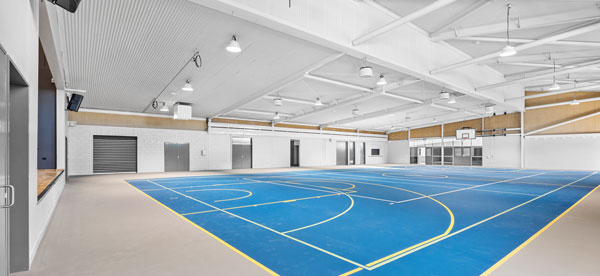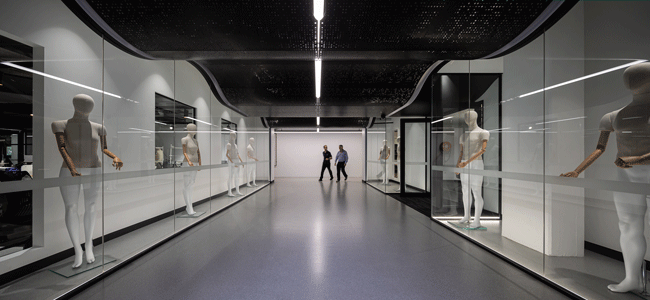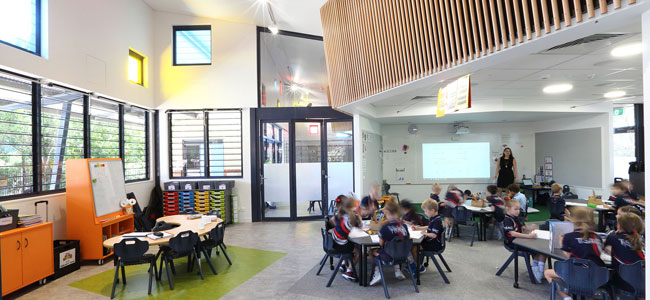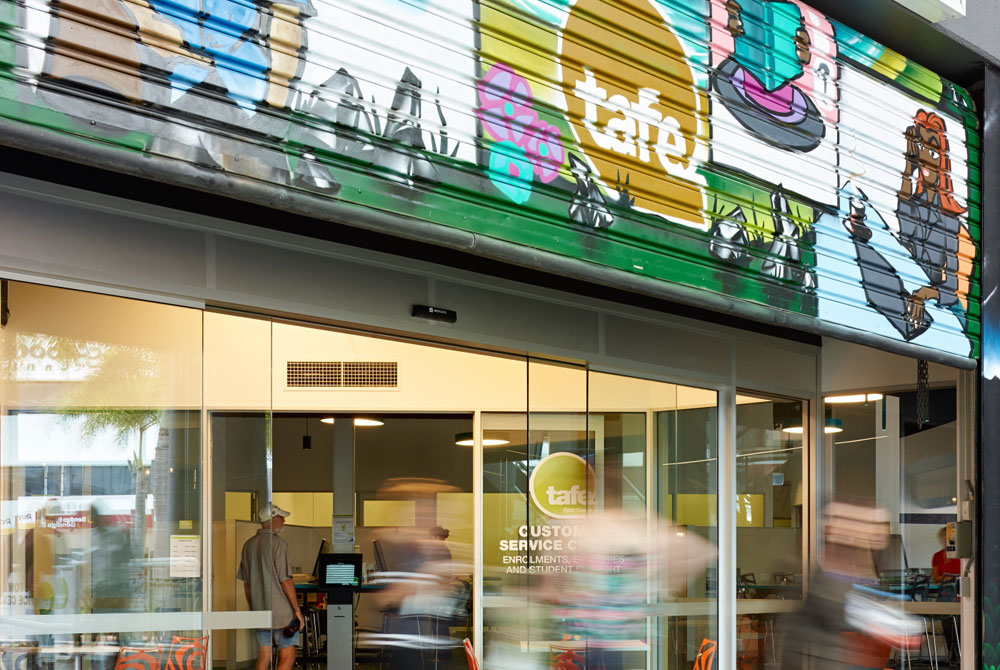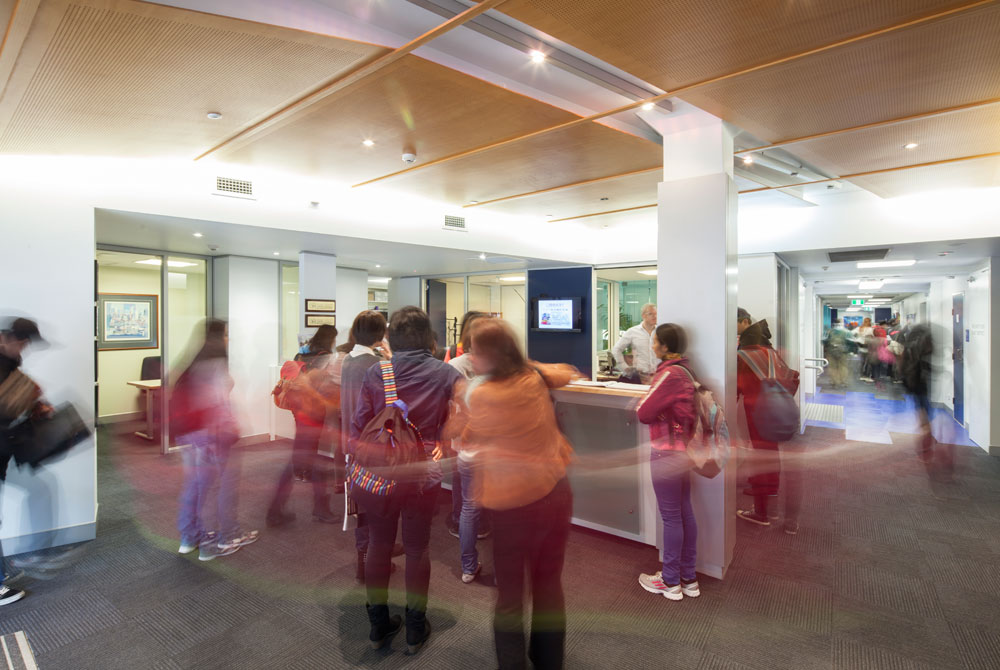Projects
Griffith University M07 Building
Education
Sector
24 Weeks
Duration
$2.2M
Value
2100m2
Size
2009
Date
Mt Gravatt Campus
Location
Suters Architects
Design
The Griffith University M07 Building was originally broken into two sections: a tired and aged office space and an external storage area. This project enclosed the storage area to extend the internal space and create a new Laptop Lounge and modern office space for students and staff. It incorporates functionality for learning with sleek aesthetics to encourage use from a range of demographics. Incorporating a new concrete staircase and suspended steel walkway, this project clearly demonstrates what can be achieved by having the project delivered by a fitout contractor who has the skills and expertise to conduct true building works.


