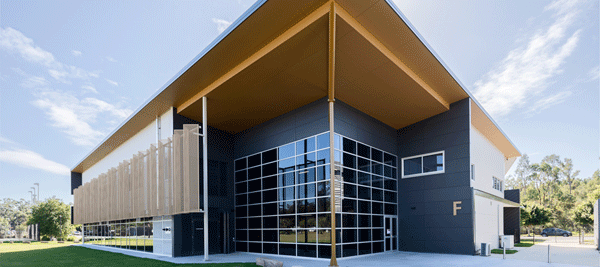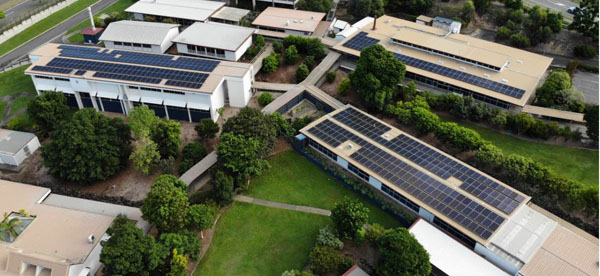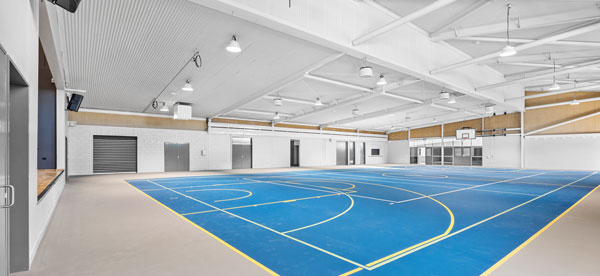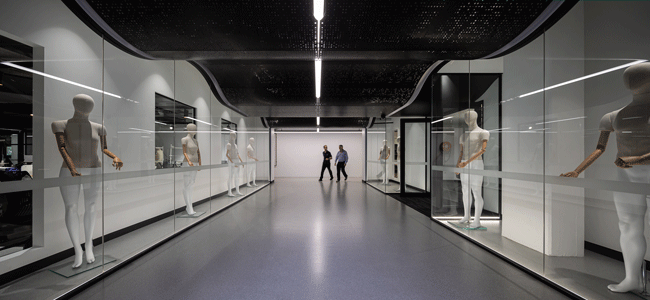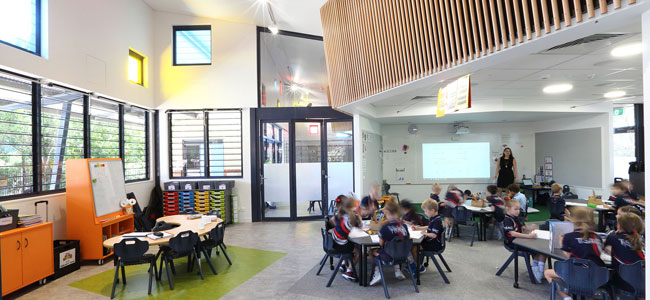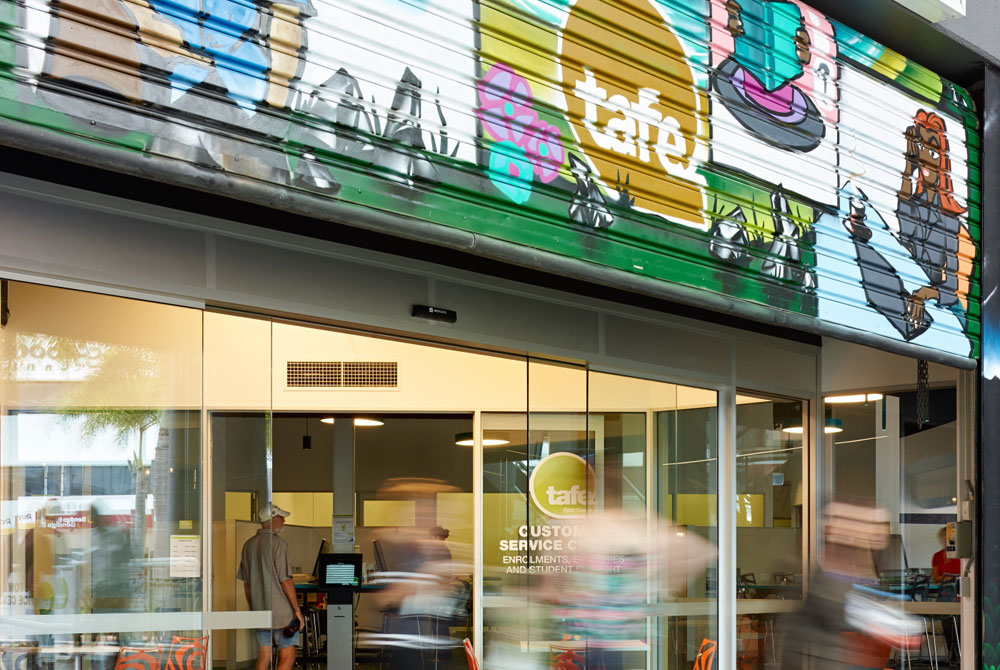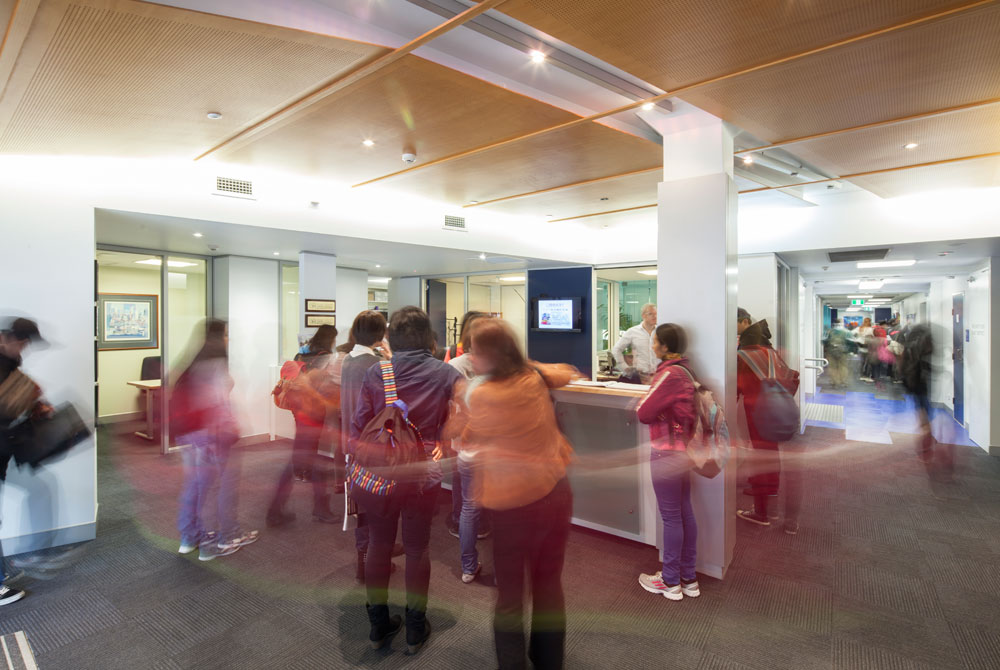Projects
Hawken Learning Centre
Education
Sector
10 weeks
Duration
$1M
Value
500m2
Size
2006
Date
University of Queensland, St Lucia
Location
Wilson Architects
Design
The Hawken Learning Centre was designed to be an inviting place to learn and was shortlisted in the 2008 Interior Design Awards (IDA). The end result was a very nice fitout with an abundance of complex building elements bringing the structure, joinery and finishes together. Public protection and low noise distribution were paramount with adjoining faculties and dorms being occupied. This project included:
- Polished ply panelled ceiling with semi-exposed slab soffit
- Multimedia integrated into joinery including concealed services under slab
- Custom built joinery and solid timber features inside and out
- Polished ply bench seating and upholstered booth type seating
- Custom fabricated toughened glass shopfront including exposed rail powdercoated steel parallelogram sliding doors
“Incorporating the latest in technology, the relaxed and contemporary space at the Hawken Learning Centre is a signature project for both Wilson Architects and Quadric.”


