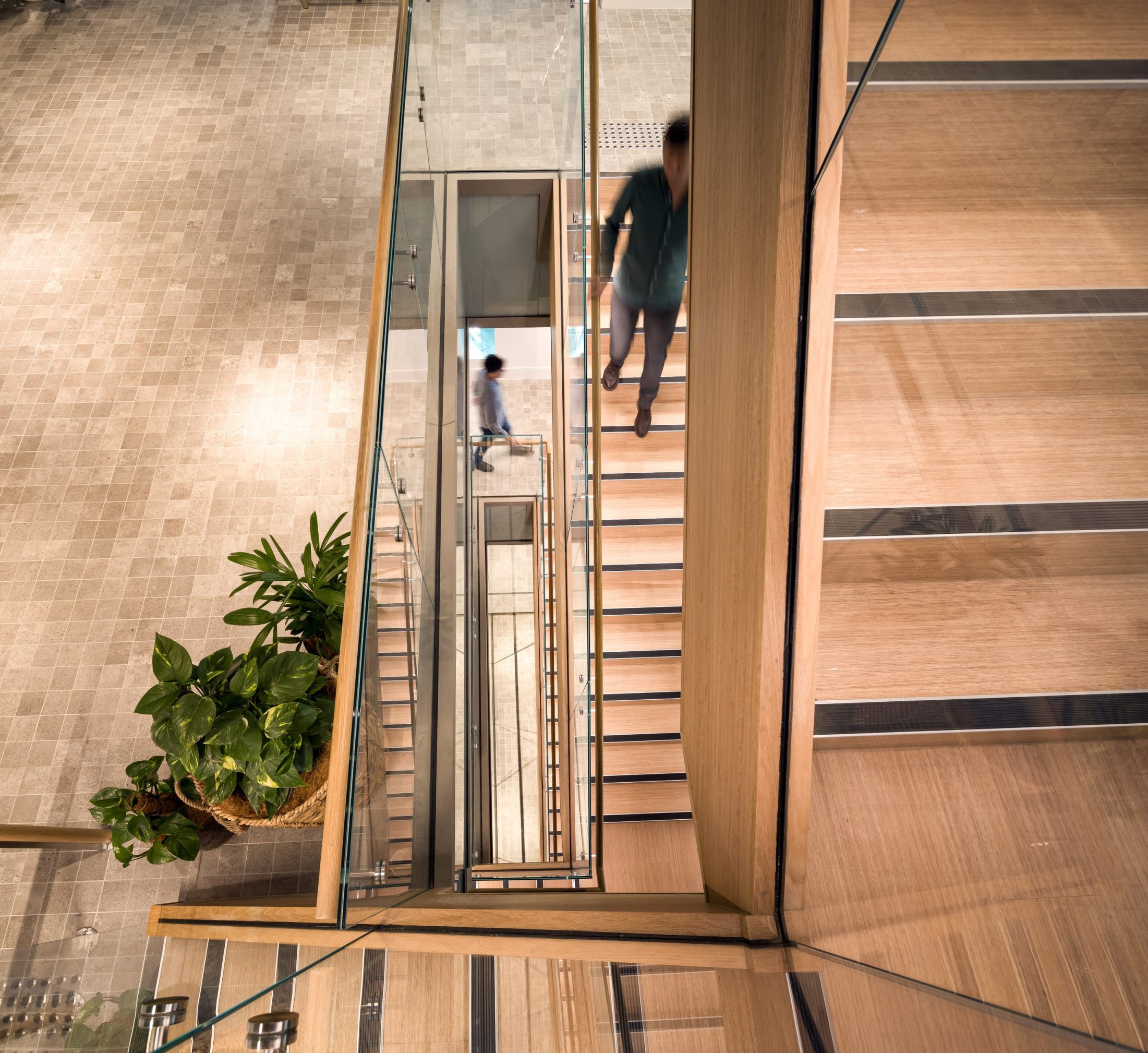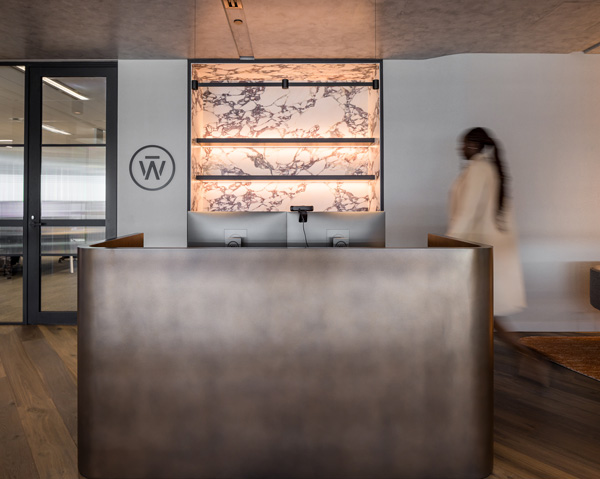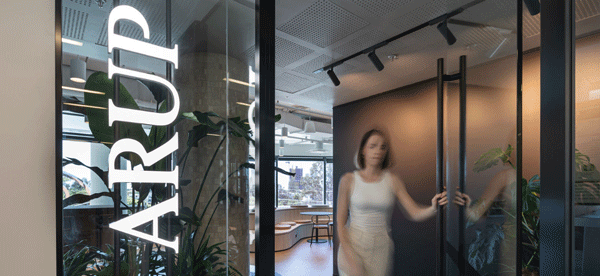Projects
Hyne Group Workplace
Corporate
Sector
8 Weeks
Duration
$700k
Value
550m2
Size
2022
Date
North Shore Precinct
Location
Outline Design Office
Design
Quadric delivered the recent office fitout for Hyne Timber In collaboration with Incite PM (Project Manager), Outline Design Office, and Hyne Timber.
Outline Design Office were asked to create a work environment that would help draw more employees back to the office. The design created a place that staff and visitor are drawn to. Somewhere enjoyable and attractive that is preferable to working from home or another Hyne Timber location.
The project also provided an opportunity to utilize and showcase Hyne Timber’s key products, which were used to create joinery and portal elements.
Clients are directed to the check-in lobby and meeting rooms beyond the entryway, which is enclosed in CLT organic, layered shapes. Beyond that, there is a common area with a drop-in bench for visiting employees and days with high attendance, as well as an open breakout area with a variety of seating options that can be used for both team meetings and relaxation.
A sizable doorway made of their Glu-Lam product frames the entrance to the work area. This adaptable and motivated workforce is supported by a variety of workstations, focus booths, and quiet spaces.
Quadric’s holistic model was crucial in delivering the joinery for the project. Using Outline Design Offices detailed drawings and model, Quadric in consultation with our own Spoke Joinery, developed innovative ways of working with these unique timber products to deliver the outstanding design.
The end result is an engaging and energized work environment, a workplace with a clear connection to the company and to its product, and with an elegant and beautiful aesthetic. Quadric is proud to be associated with this wonderful new workplace for Hyne Timber.







