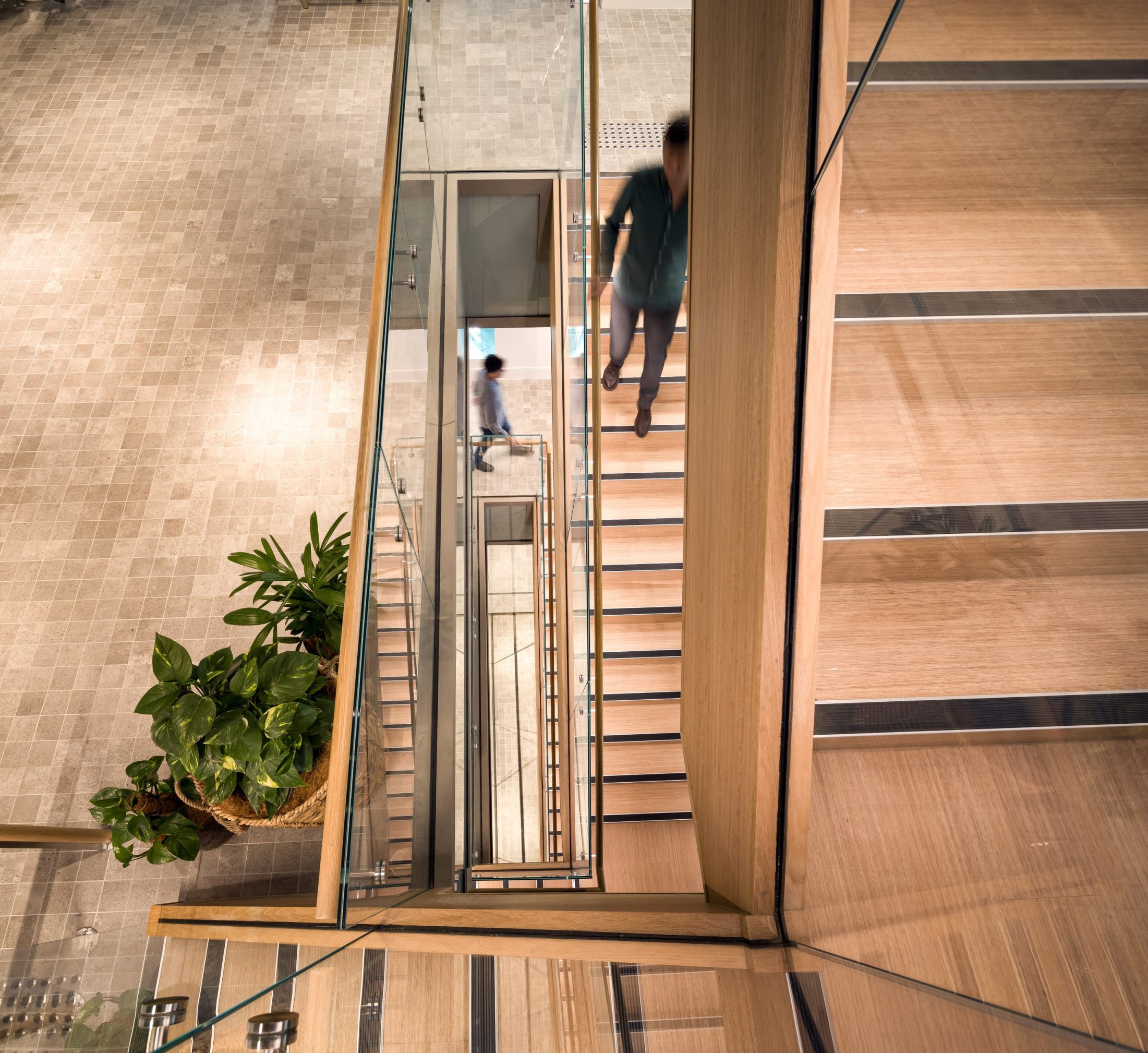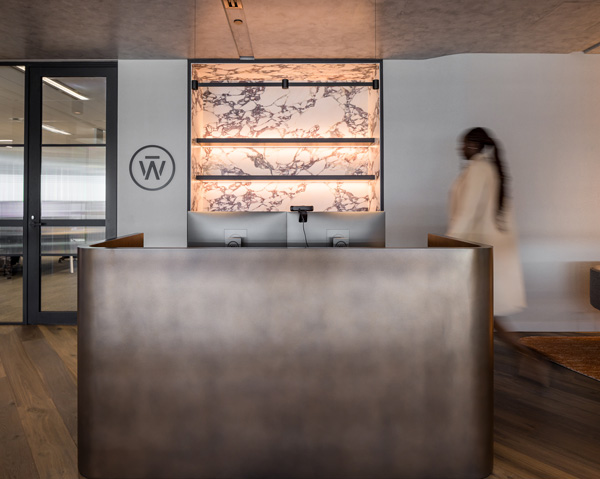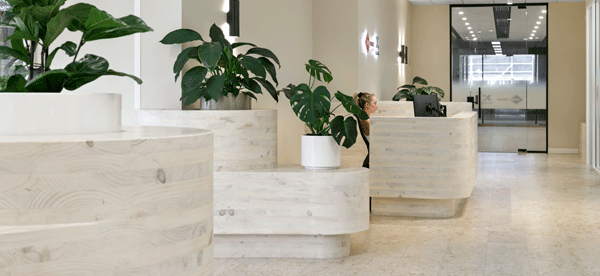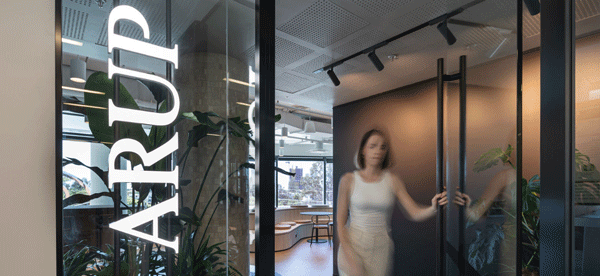Projects
MinterEllison – Optima’s Bespoke Solution
Corporate
Sector
20 Weeks
Duration
Optima Partitions $2.5M
Value
10,200m2
Size
2020
Date
Collins Arch, 447 Collins Street, Melbourne
Location
Carr Design
Design
The fitout for top-tier legal firm MinterEllison draws on the rich history and context of Melbourne to create an authentic and timeless workplace. Set within the newly built Collins Arch tower in the heart of Melbourne, the new workplace fitout for law firm MinterEllison is spread across five and half floors, capturing the essence of the practice through a contemporary and highly refined aesthetic.
Quadric Optima collaborated with Carr Design from early on in the project to find a solution to dividing spaces that was functional, adaptive, innovative, and timeless. Brett Warner (National Business Development) worked with Peter Messina (Project Manager) to deliver a design response by taking Optima’s suite of acoustic and aesthetic partitions to create a bespoke solution befitting the authentic and welcoming workplace it has become.
The client desired, “architectural elements that are functional but statement worthy,” says Associate Molly Shelton. A luminous central stair is where this thinking shines, adding a sense of scale and drama. The final curved form was chosen for its softness and the way it links different views across different aspects on each floor. Viewed as a continuous run without a break, the complete helix form creates a clear and consistent connection across all the floors.
The layout and spatial planning of the work floors uses a hybrid methodology, drawing reference to the famous Hoddle Grid of Melbourne with a functional, neighbourhood-style of planning. Pavilions and corridors break down the built form, while transparency and glazing maintain sight lines out to the views, an important consideration to create a sense of connectivity across the work floor. The design plays between the gridded planning and the curving organic form of the stair.
Optima Quadric dug deep into their ‘box of tricks’ to offer the use of Optima 117 plus in a double glazed format with U Grooved low iron toughened glass, Optima 36 Single Glazed Doors, and Optima D665 Microflush American Walnut Veneered Doors, all with door furniture selected to meet the functionality and appeal of the Optima System.
Several design details offer a sense of consistency and harmonious repetition, even if not overtly obvious. For example, moving through the client floor to the front of house meeting rooms ribbed glass wraps the façade, bringing a strong vertical element that is repeated in the stair detailing and also in the stone. Adding a sense of visual variety, the breakout spaces on each level have a different colour scheme, creating diversity and breaking down the scale of such a large project. A thorough planting scheme has also been integrated, bringing greenery and life throughout the office.
The new MinterEllison office deeply embodies the law firm and its significant history within the city of Melbourne. With thorough briefing, research and collaboration, MinterEllison’s workplace will see them into the future through a timeless, approachable and sophisticated design. Big thank you to Carr Design and Buildcorp, who have once again put their faith into Quadric Optima to deliver on our promises.
Quadric Optima’s supply chain remains strong and unaffected right throughout the supply challenges that has seen so many manufacturing challenges around the globe. Optima’s factories in the UK and Malaysia are vertically integrated offering our clients the security of manufacturing under one roof with little reliance on outside operations. Quadric Optima are here to guide Australian designers and builders through their projects by providing premium solutions in internal glazing. For more on Quadric Optima, go to: Home | Optima Australia (optimasystems.com.au)







