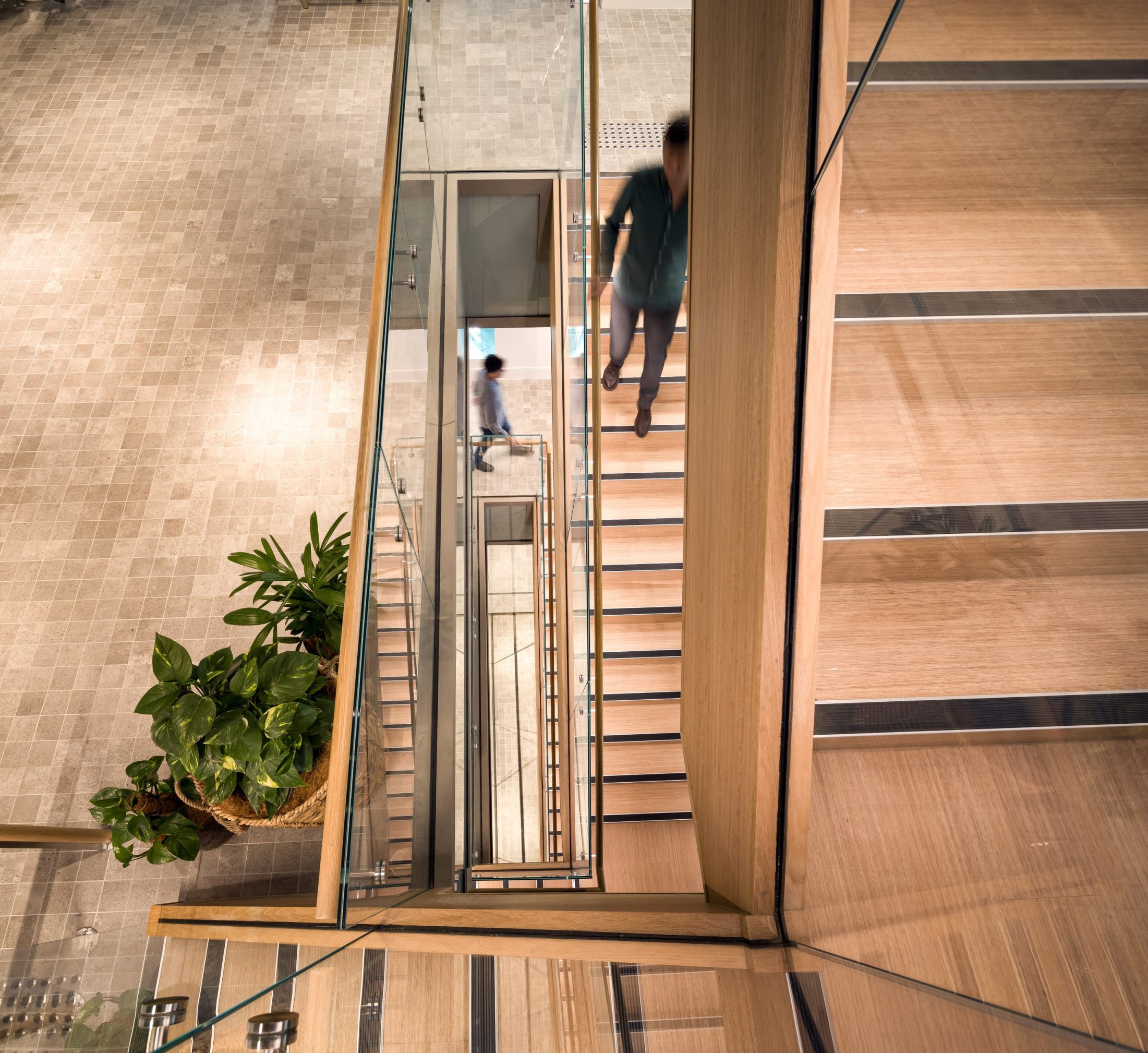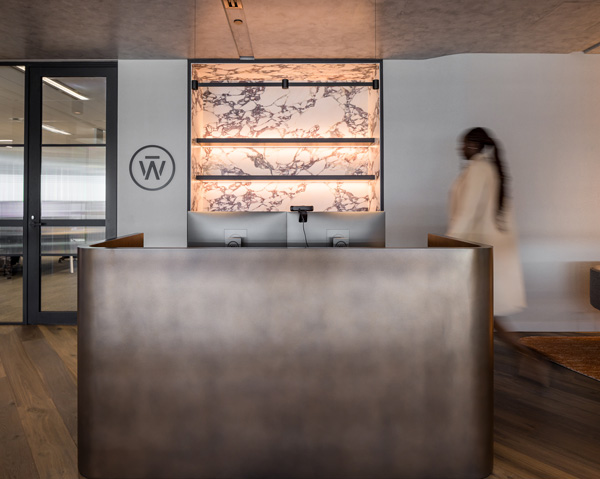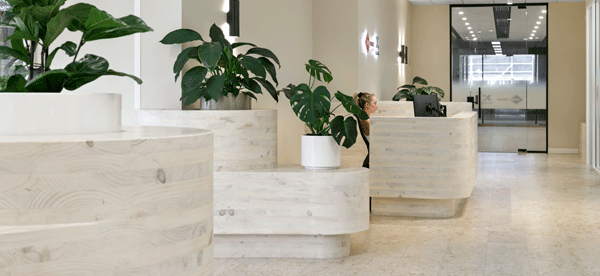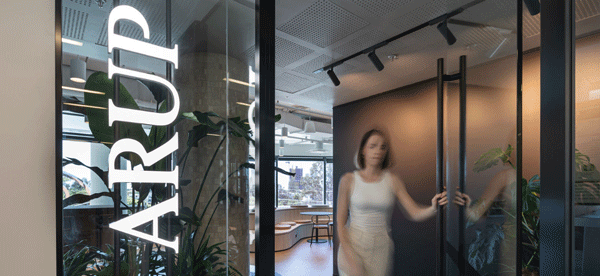Projects
Perpetual Private Wealth
Corporate
Sector
8 Weeks
Duration
$1.7M
Value
1300m2
Size
2012
Date
Central Plaza 1
Location
HBO+EMTB
Design
Perpetual is one of Australia’s most experienced investment and trustee groups, with an enduring passion for protecting and growing client wealth. The latest fitout for Perpetual Private Wealth captures that same passion.
Located in Brisbane’s CBD, the entire floor was utlitiled to it’s full potential. Boardroom, meetings, waiting area, and reception were created to exist as individual rooms as well as larger spaces thanks to operable walls. Sealmess integration of Quadric’s in-house joinery to walls, cabinets, and ceilings set the fitout apart from the every day.
Breakout spaces, workspaces, and bathrooms serve function and have a high degree os asthetics. A key focus of the project team was to provide a job at the forefront of best practice in OHS, at a time in which safety harmonisation was in its infancy, Quadric was able to provide the client FSC accreditation.
The result is a space of unction, timeless design, created in a risk adverse and collaborative manner.








