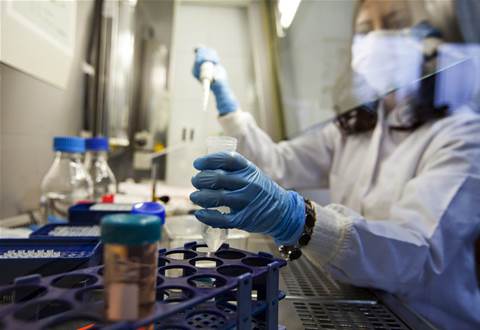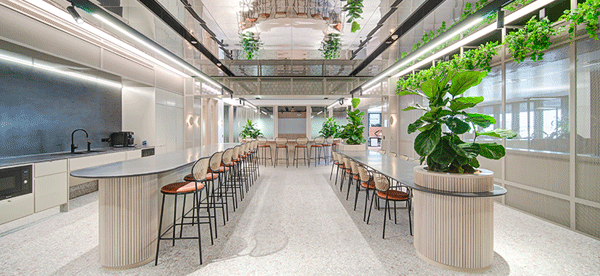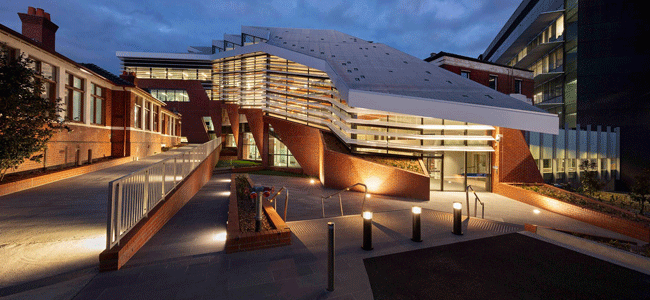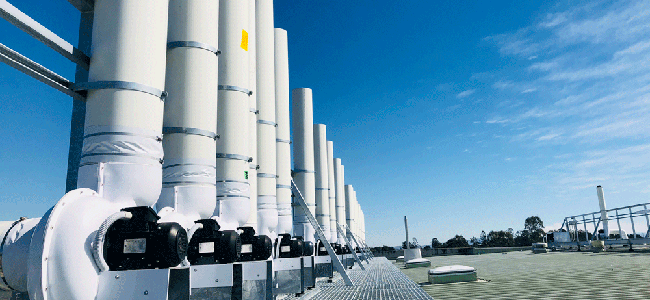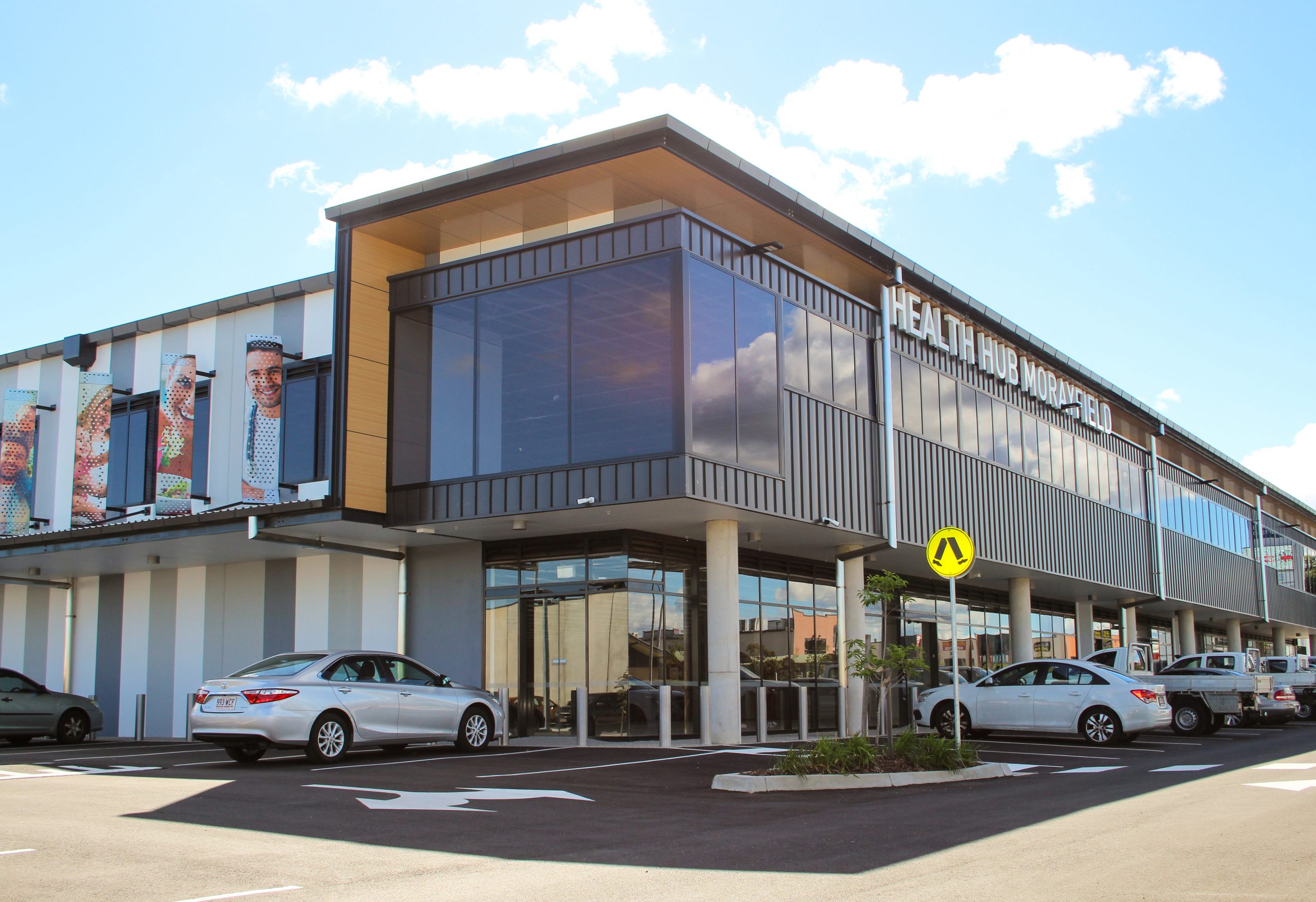Projects
Queensland Fertility Group Facility
Health
Sector
15 Weeks
Duration
$3.25M
Value
3000m2
Size
2013
Date
55 Little Edward St, Spring Hill
Location
Core Architecture
Design
Virtus Health were relocating QFG, part of Australia’s leading fertility network to their new address at 55 Little Edward Street. QFG’s dedicated team of specialists and consultants combine advanced science and in house diagnostics to provide the highest standards of personalised care.
Combining these diverse space requirements over 2 levels, Core Architects provided direction and inspiration and partnered with Quadric to convert the detailed Architectural plans into a precise new fitout. Completing QFG’s Fitout involved strategic management, ensuring accurate integration of services for science and research areas, coordination of trades over 3000 sqm of floor space and the delivery of outstanding quality for reception, consultation and administration areas.
This project comprised fitout works to part Level 1, and complete floor area Level 2, including rooftop plant and screening, base build supplementary services and reconfiguration works. Site works included demolition, new ceilings, partitions and glazing, new floor coverings, wall finishes and integrated custom joinery. Accommodating these requirements within a critical client timeframe, and ensuring excellent standards of on site HSEQ, the Quadric Team provided skilled, dedicated and practiced project delivery.
A further project challenge involved the management and manufacture of a large and bespoke custom Joinery package combined with offices, meeting rooms, admin and consulting suites. Quadric’s team benefited from the in house coordination and management of Joinery and Carpentry trades, resulting in reduced off site time timeframes and streamlined delivery and installation on site.



