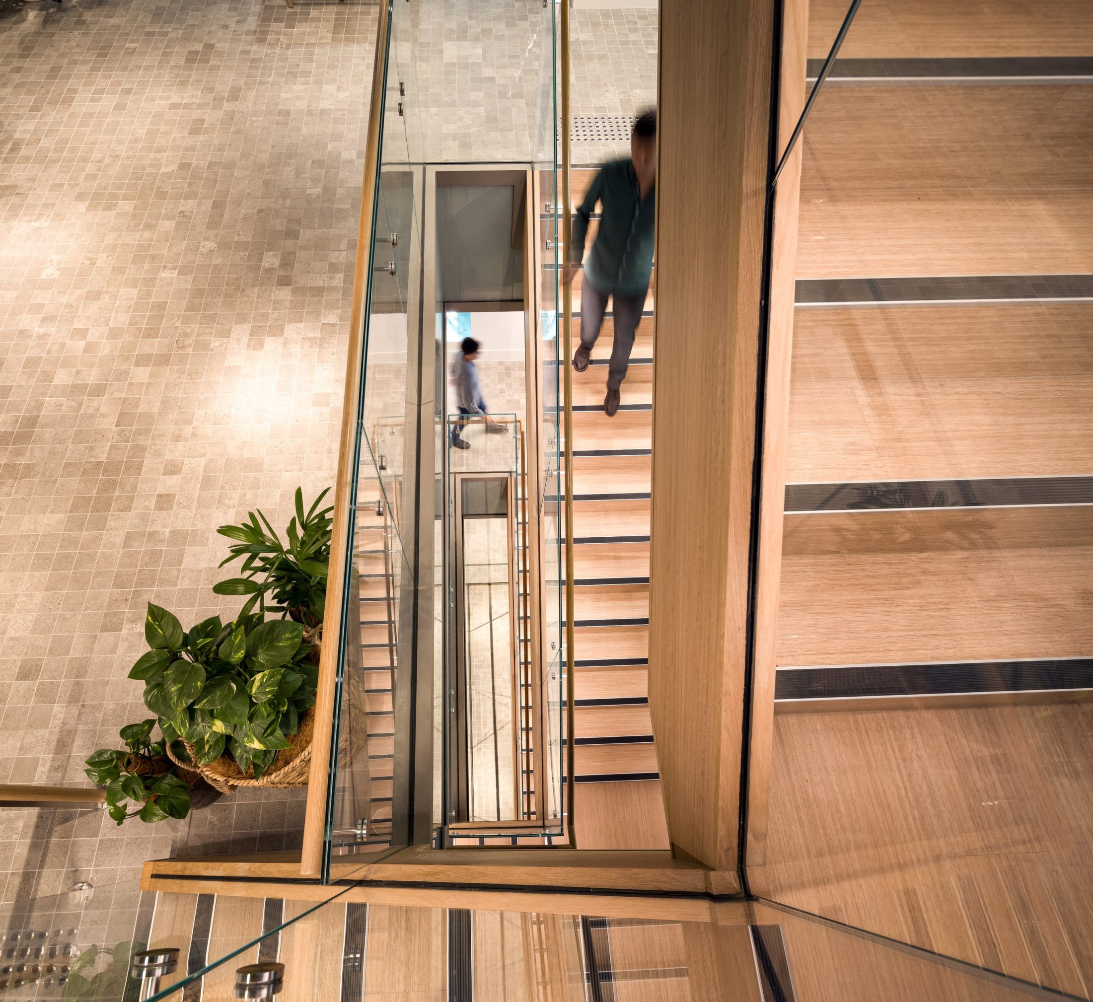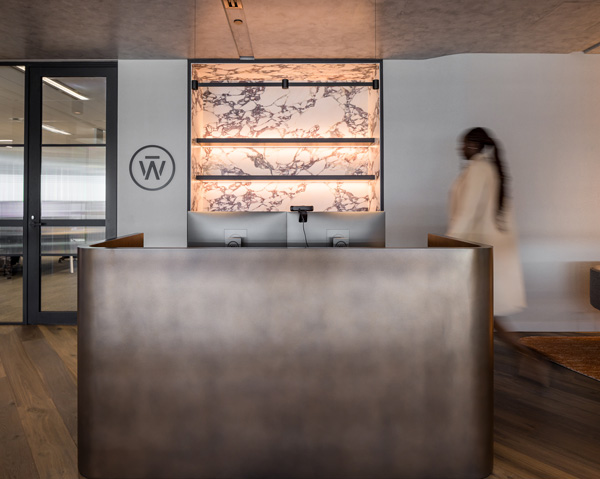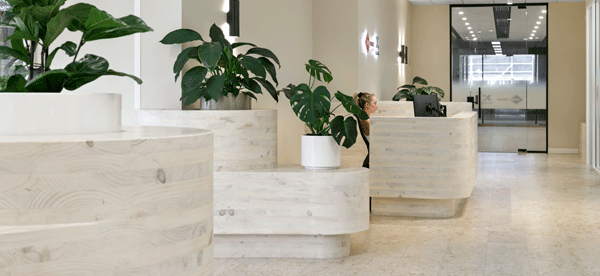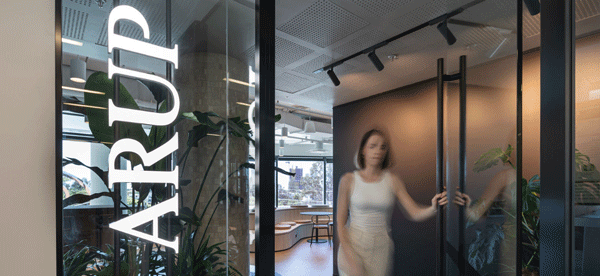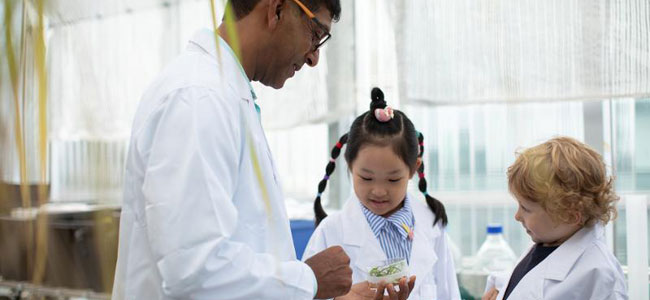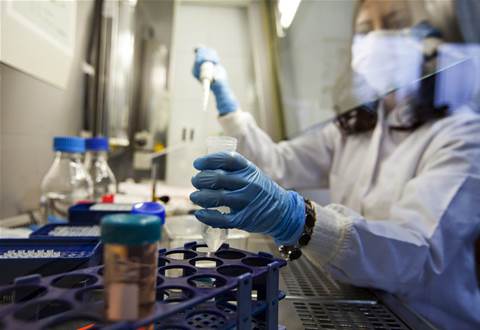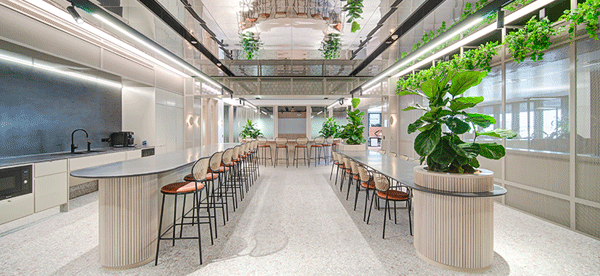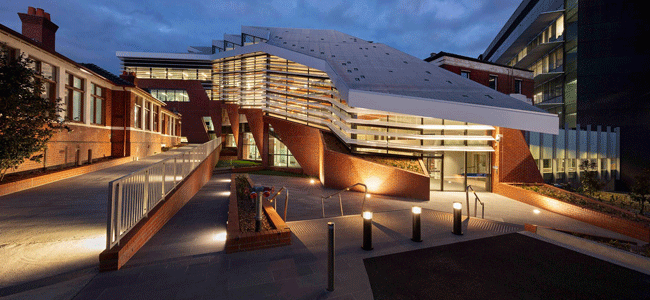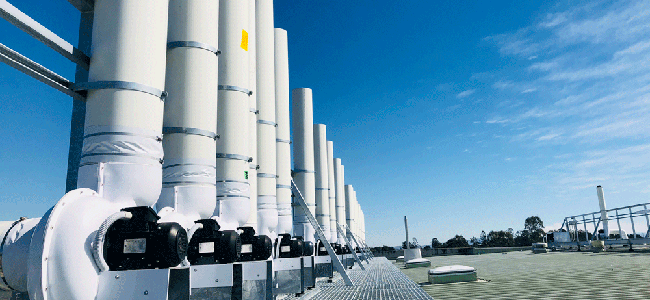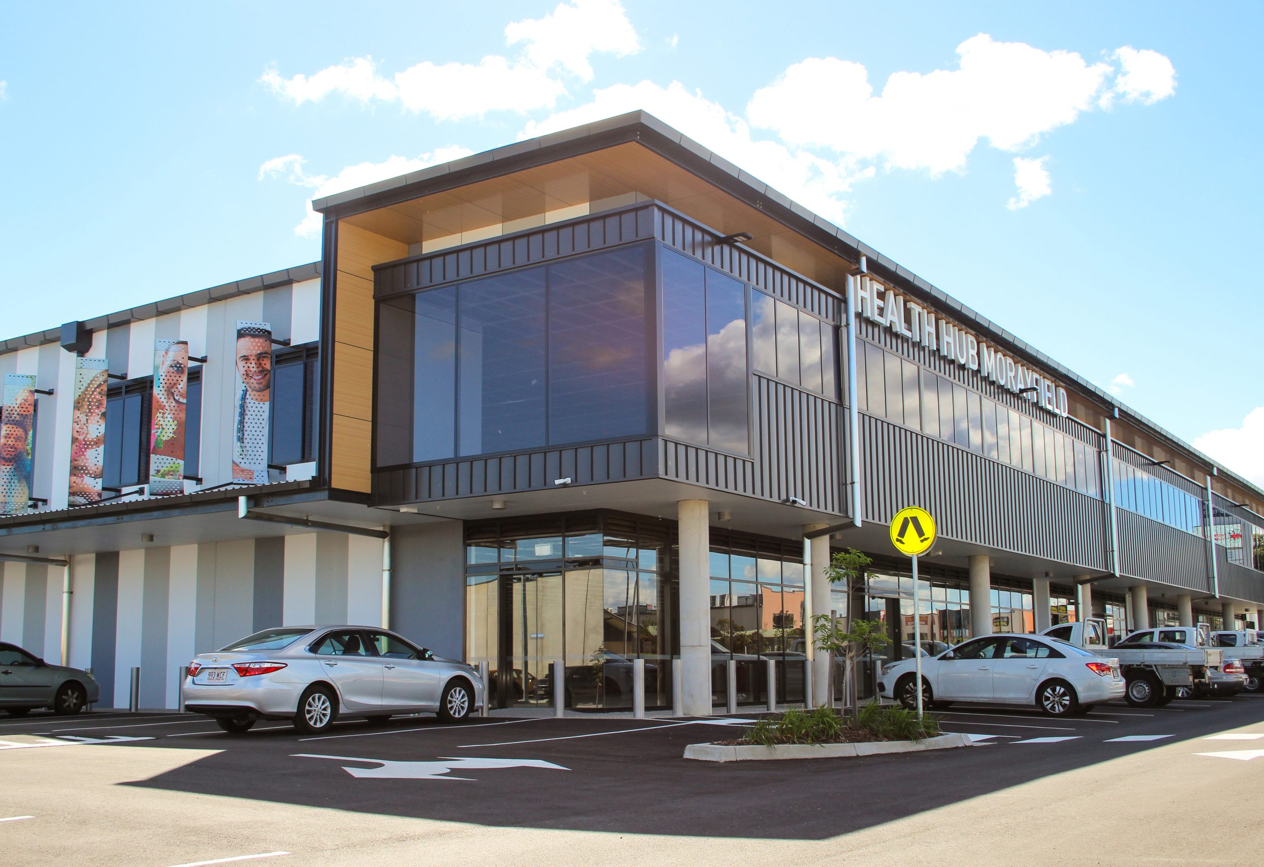Projects
RT Health Heritage Reconstruction
Corporate, Health
Sector
52 Weeks
Duration
$6M
Value
1800m2
Size
2016
Date
97 Edward St, Brisbane
Location
Bokor
Design
Located in a group of heritage listed Federation warehouses on Edward Street in Brisbane, the site was purchased by Railway and Transport Health Fund with the view to converting the building into their Queensland home consisting of offices, dental services and future space.
The existing building consisted of 3 timber framed floor levels and basement connected by ramps and staircases added throughout the course of its life, an external steel staircase accessing the rear laneway, exposed timber beam roof structure, and an iconic heritage façade featuring stained glass tinlight windows. The challenge faced by the project team was to retain the existing building envelope and features whilst upgrading the building to meet the needs of the client in today. The brief called for 1 additional storey to be added as well as a 4 storey building extension increasing the floor area by 50%. In order to achieve this, two new 4 storey fire access stairs were constructed with one being DDA compliant and a 9 person passenger lift with associated pit and shaft. A major passive and active fire services upgrade was implemented in order to bring the existing structure up to code consisting of 2 hour fire rating to all walls, ceilings, posts, and beams, and hydrants, sprinklers, hose reels, and pumps. Significant steel structures were installed to insert the top level which continued 4 vertical storeys to the basement where new footings independent of the existing building were placed. The rear laneway façade received a new contemporary curtainwall and finally the front façade received a restoration.
The resulting building is in effect an entirely new construction of a modern and spacious facility sitting inside the bounds of a historical envelope. The challenges faced by the project team in delivering such a project on a CBD restricted access site are many. Entire sections of upper floors were able to be built prior to the lift and stair core thanks to the creative engineering of temporary scaffolding and propping. This effect became a key factor in ensuring the works was able to be built in a order that would traditionally have been thought of as backwards. Authority approvals for mains connections of Gas, Power, Communications, Water, and Sewer were successfully navigated by the project team in order to feed the new water, sewer, and fire pump stations, new building distribution board and new mechanical plant. Fitout of RT offices and customer spaces including dental spaces were designed and fitted by Network Building Contractors and interfacing the delivery of fitout with the building reconstruction was key to the project success.
The combined efforts of RT Health, Signature Project Management, Wilde and Woollard Quantity Surveyors, Bokor Architecture, EMF Engineering, Short Structural Engineers, and Quadric as Principal Contractor resulted in a space which has breathed new life in to the century old structure, and sets a benchmark for the preservation of the adjoining warehouses.


