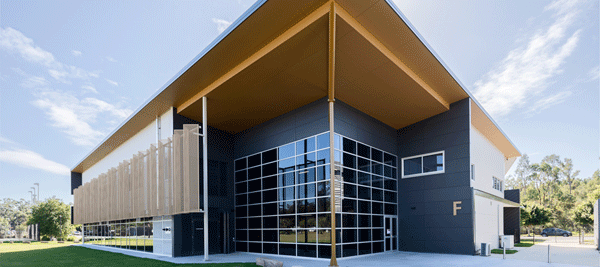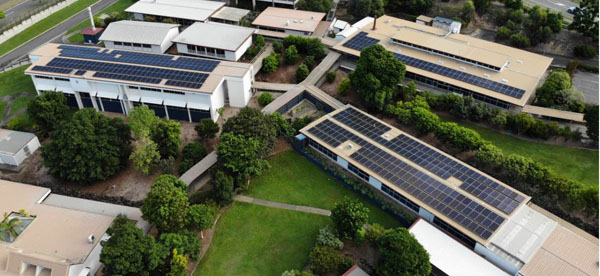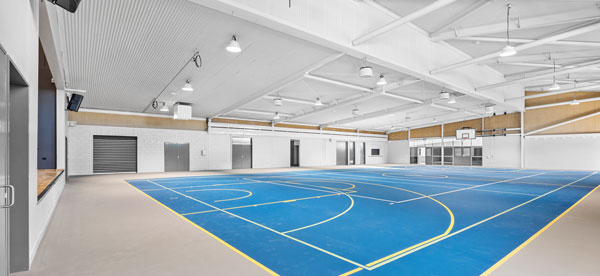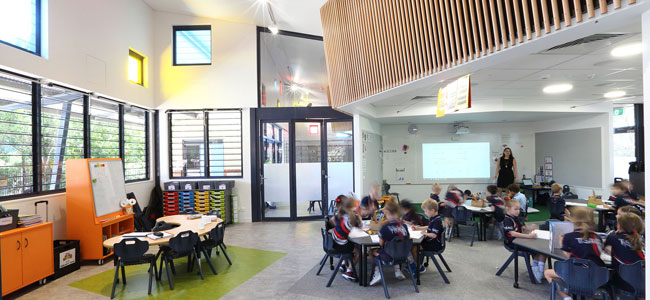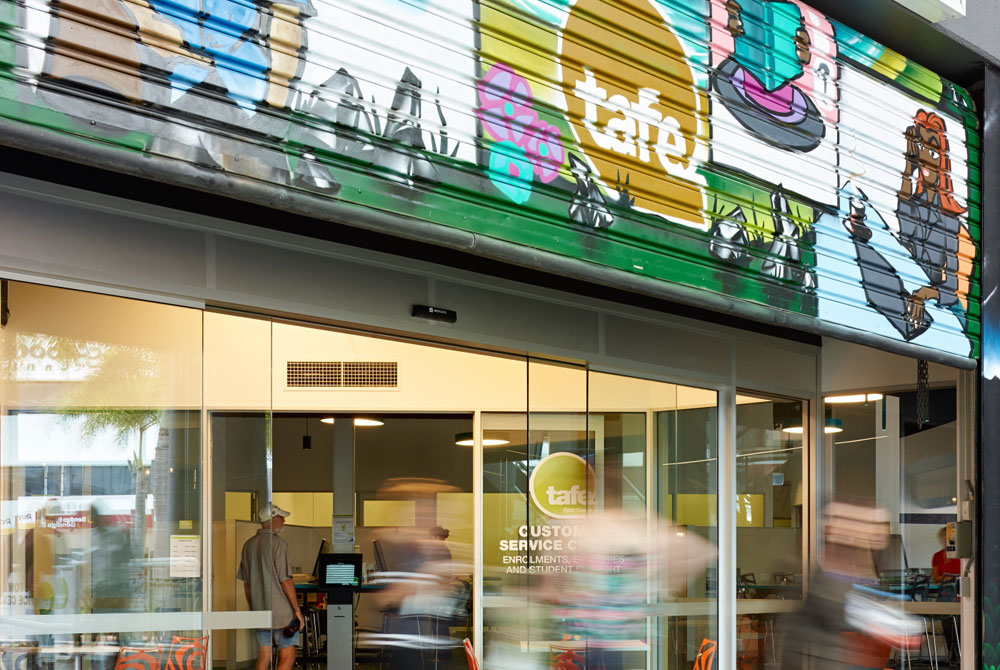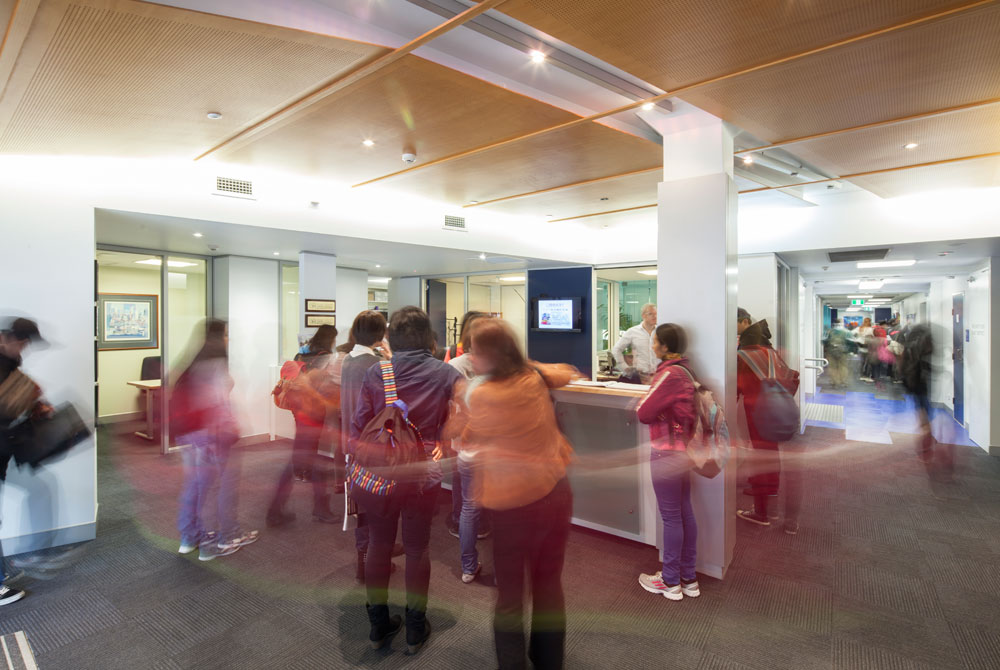Projects
Fashion Centre of Excellence
Education
Sector
9 months
Duration
$5M
Value
3000m2
Size
2020
Date
Mt Gravatt Campus
Location
IA Design
Design
Department of Small Business and Training (DESBT) undertook revitalisation works at the Mt Gravatt TAFEQ Campus encompassing the Fashion Centre of Excellence and several other buildings, theatres, learning spaces, green spaces and public event locations. All to meet the requirements of a single unified vision, to enhance the learning, engagement and experience of students.
Falling under the QLD State Governments ‘Advancing Our Training Infrastructure’ strategy, a portfolio of capital and maintenance works was endorsed to be delivered at the TAFE Mt Gravatt campus. The strategy is aimed at modernising TAFE facilities across Queensland making them competitive in a contestable market while providing high-quality facilities for students to carry out training. One part of the portfolio of works was to deliver a new, high-quality, Centre of Excellence and training facilities for Applied Fashion design and technology, as well as to help improve and reinforce the overall user experience across the campus.
The main design challenge involved the transformation of previously disused mechanics and machinery training facilities located on the second floor of G Block into renewed, high-quality, and contemporary teaching and training facilities for Applied Fashion design and technology students and faculty. The original machinery workshop consisted of several large industrial training areas including welding, hot works, and general storage areas which were constructed of concrete blockwork, steel and glass. The fundamental challenge was not only to bring back new life to the base building architecture, but to introduce new design elements that provided a contemporary and functional environment to support its new intended purpose. In addition, the original environment was both functionally and visually impaired and offered very little real physical connection or line of sight between spaces.
The design response aimed to provide a clean, welcoming environment that would maximise interaction and collaboration between peers, enhance user experience and provide the practical flexibility to cater for any changing future requirements over time. The response initially required the stripping out of all elements within the space to reveal the strong industrial form of the original architecture including raw concrete surfaces and partially lined vermiculite ceilings. This was then translated with the introduction of new seamless grey epoxy flooring and crisp white walls to promote to a sense of space, before being detailed with contrasting black trims to add a sharp modern touch. The final outcome was the creation of in an environment with an minimal industrial aesthetic, likened to that of a modern art gallery, acting as a ‘blank canvas’ and providing the ability for the space to be gradually distressed over time, not dissimilar to the textiles and garments produced by the students who intend to use the space itself. The new environment comprises of a large main entry foyer and student gallery area, three new large open plan practical teaching studios, a dry laboratory area including 3D printing, laser cutting and examination facilities, and a wet laboratory area including a custom screen printing and development rooms and a large meeting room connected to the existing breakout hub.
Design features included open plan work environments to accommodate the wide selection of specialised equipment housed in each area, windows and glazing were introduced between each area to provide glimpses of activity and create intriguing vista’s in the space. Intelligent and innovative joinery solutions were also introduced throughout, constructed using plywood to add warmth a touch of visual tactility to each space, including the construction of a bespoke central storage room which is formed when two large pivoting storage walls adjoining two of the teaching studios are enclosed, but which are able to fully opened to create a single large capacity function space when desired. A central avenue finally interconnects all of the main spaces, using a black undulating perforated metal feature ceiling housing a continuous linear light source, to act as both wayfinding as well as form the ‘digital ribbon’ that subtly reinforces the modern activities occurring within the space and ultimately ties the environment together.


