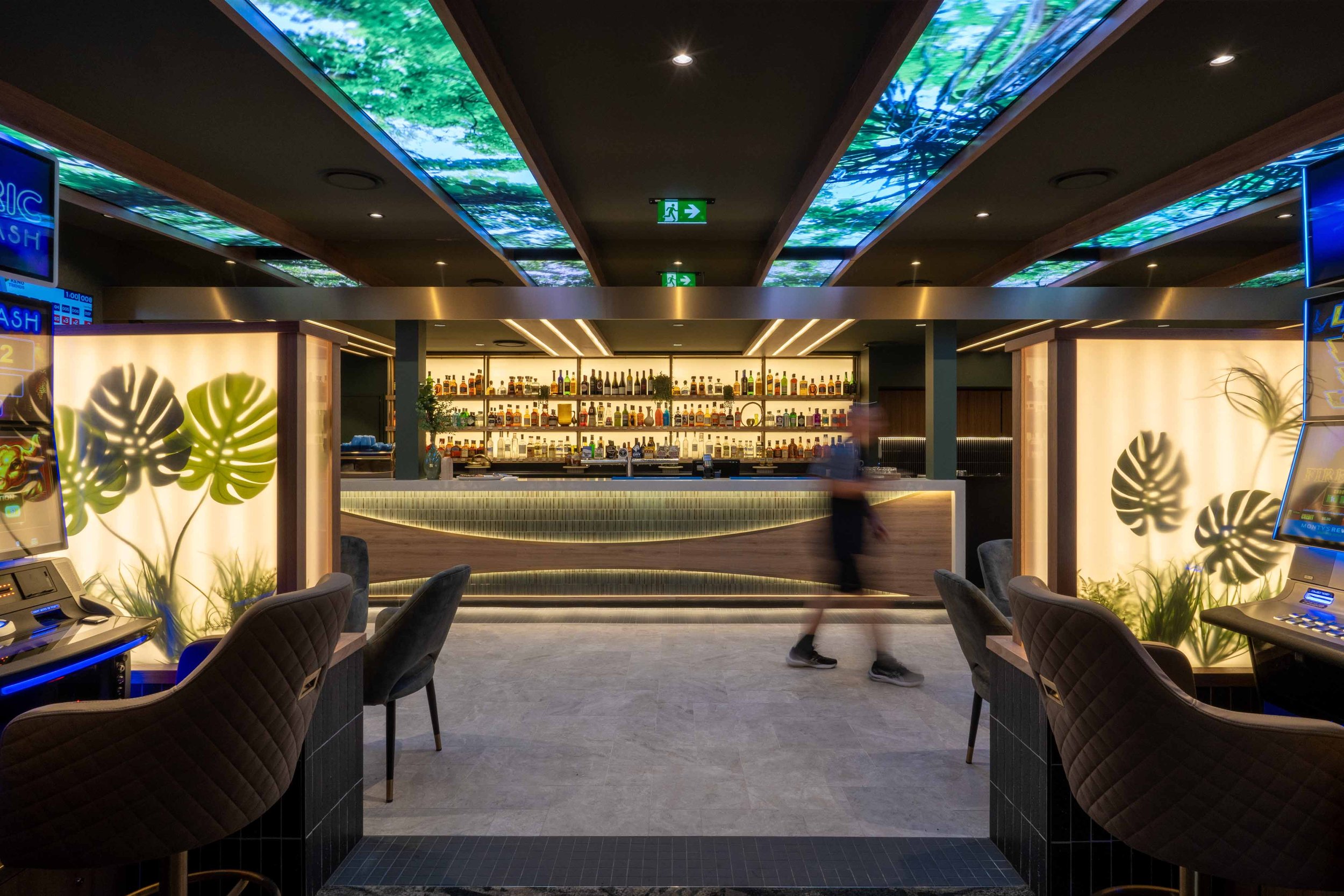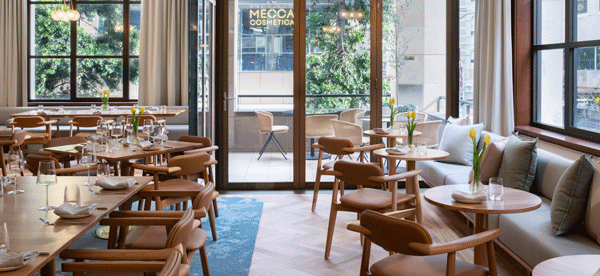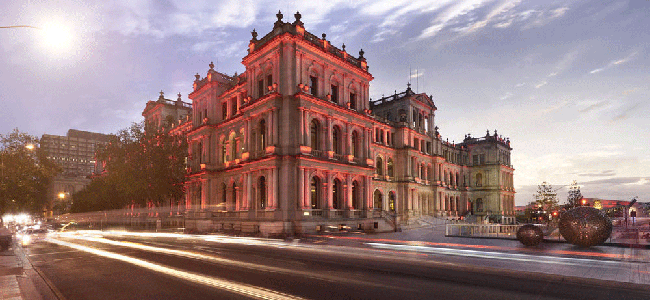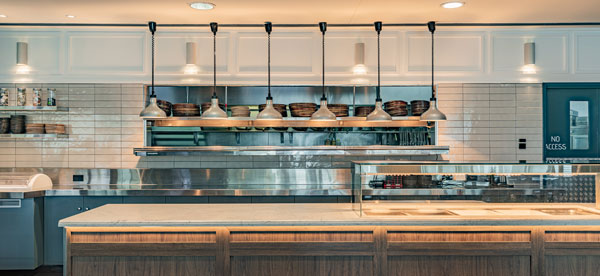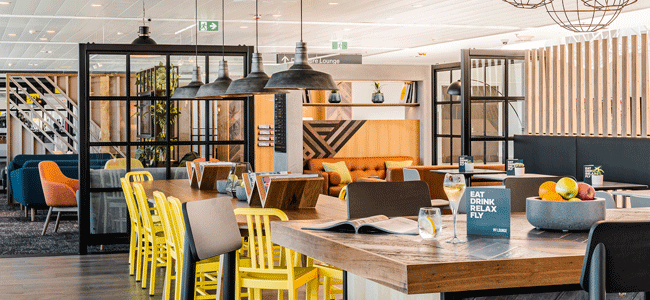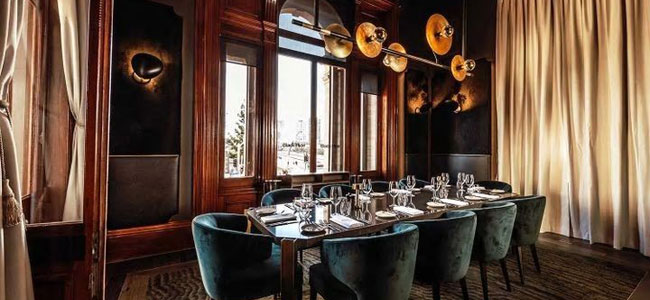Projects
The Precinct
Hospitality
Sector
18 Week Design & Construction
Duration
$1M
Value
600m2
Size
2017
Date
Suncorp Stadium
Location
Cox Architecture
Design
‘The Precinct’ creates a new destination for Suncorp Stadium that engages with both the external plaza and the playing field. A new concrete entrance portal and glass screen form an external terrace space activating the primary façade of the stadium and allowing clear views through to the activity within the bar and beyond to the field. Within the internal bar space polished marble, copper and timber powerfully juxtapose the industrial polished concrete floor and exposed ceiling services.
Savills Project Management on behalf of O’Brien Group Australia engaged Quadric for the design and construction of the exciting new facility. Striking architectural elements had to co-ordinated with new and existing services to not only meet the stringent building codes of this class of building, but also meet the high standards expected of the stadium. Design commenced in December 2016 with on site completion achieved ahead of schedule to meet key requirements of our client. Special thanks to O’Brien Group, Savills, Cox Architecture, Interior Engineering, Optimum Structures, Food Service Design, Philip Chun, and our hard working subcontractors.
Stay tuned for more. 17 more food and beverage outlets are due for completion shortly along with the new Garden Bar. These grounds have had a special place in the hearts of Queenslanders as one of the sporting cathedrals of the state and city. Our aim with this new addition is to provide a place that will strengthen that bond for years to come.


