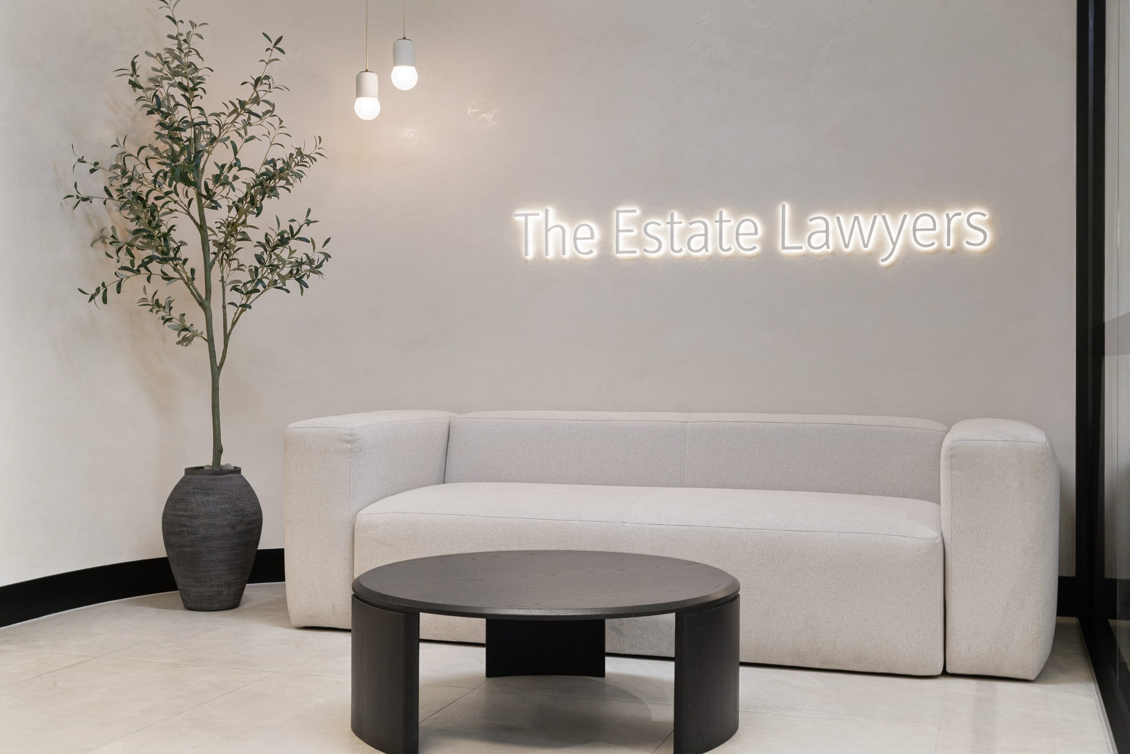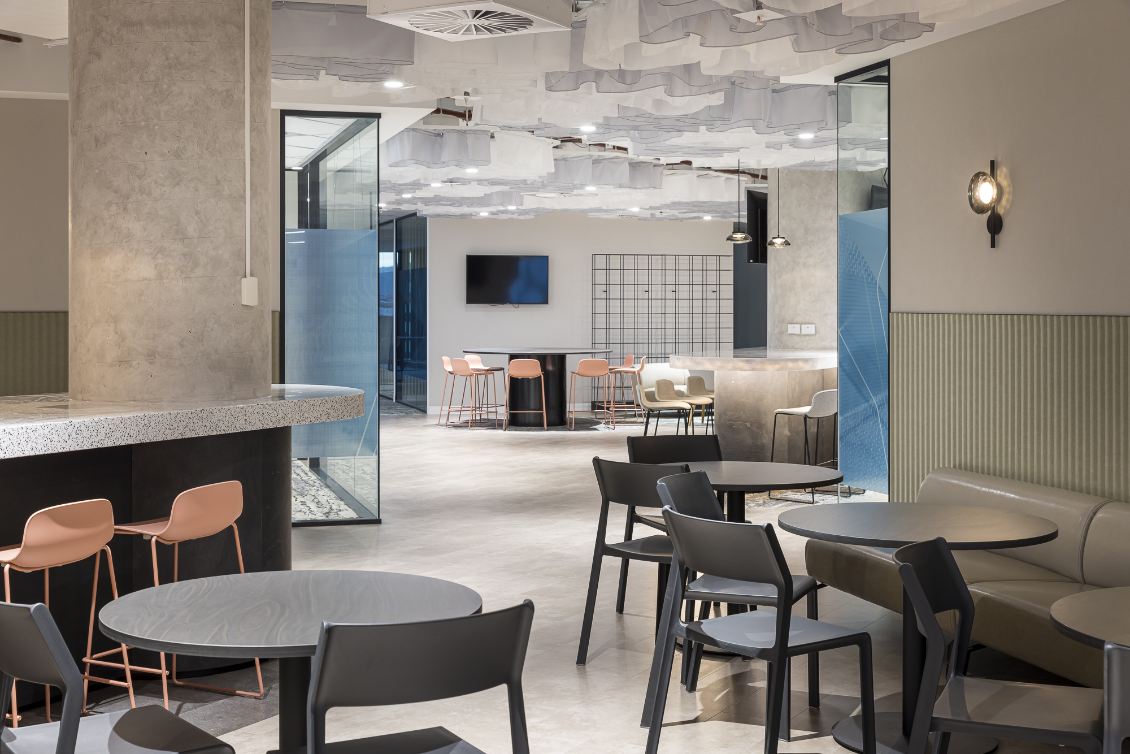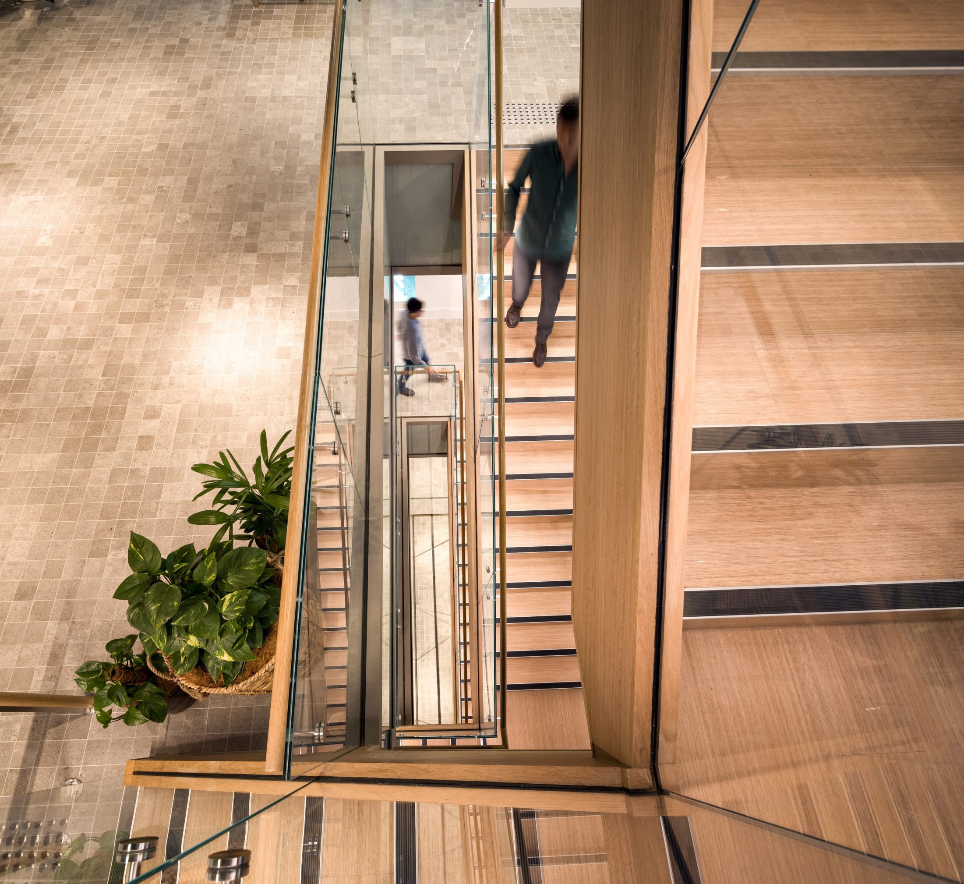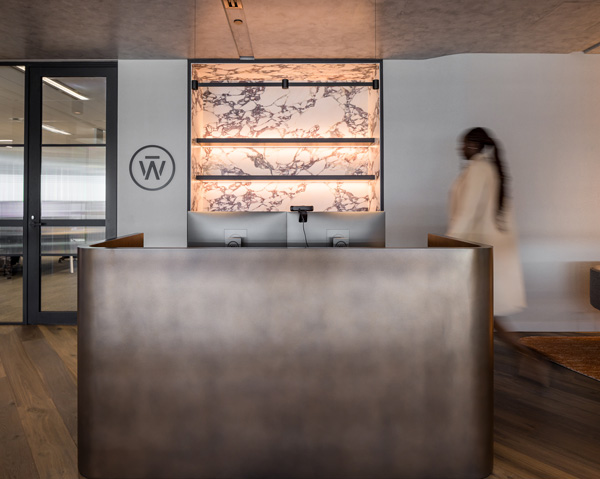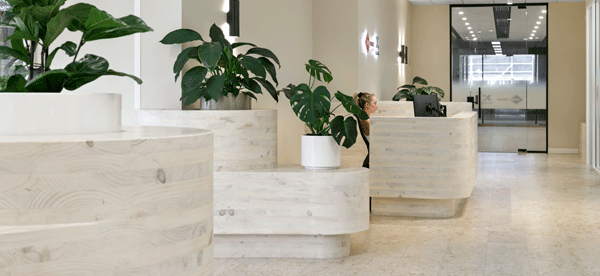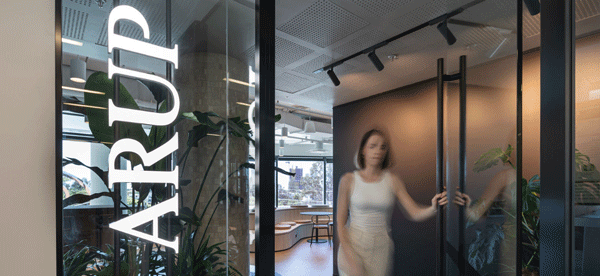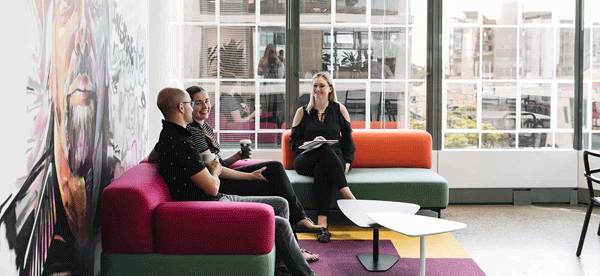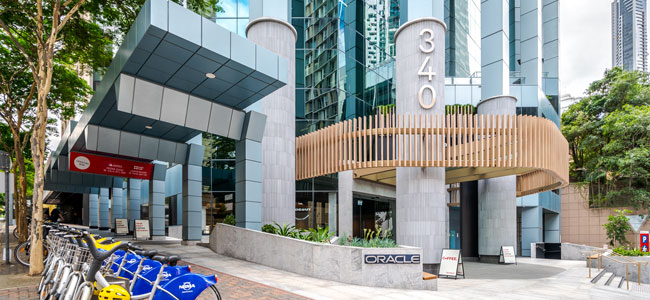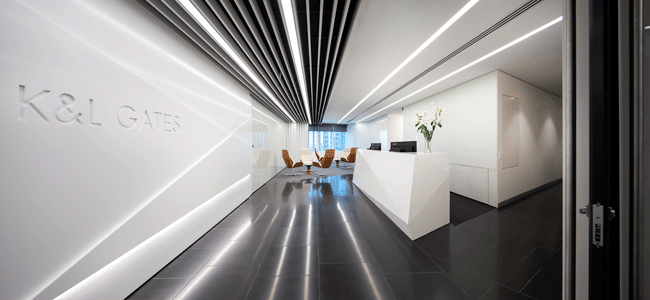Sector: Corporate
CS Energy Workplace
Great Southern Bank Hub
NTI – The Workplace Re-Imagined
With change becoming the new normal, what will workplaces look like going forward? Quadric is proud to bring you the workplace re-imagined.
Australia’s leading specialist insurer, NTI (National Transport Insurance) entrusted Quadric to construct their new National and Queensland Headquarters in one of Brisbane’s most exciting new addresses at 300 George St, Brisbane. The workplace is home to 240 people over 3000 square metres across two levels interconnected by a bespoke staircase.
Responding to a brief calling for a workplace to ‘inspire and create connection’, Base Architecture designed a floorplate allowing sightlines across the floor, featuring the use of curved timber battening and textural wall finishes, an expansive communal kitchen (‘The Hub’), and various collaborative zones and flexible meeting settings. The workplace features natural materials and a variety of textures creating interest and authenticity with recycled timber, blackened steel, rustic brickwork and an abundance of greenery combining cleverly with touches of NTI’s brand colours.
Engaged as Principal Contractor, Quadric offered a vertically integrated solution, encompassing all elements of the construction process. We partnered with the project team providing design coordination, and reverse engineering where required to meet budget and timeframe constraints. Delivery of such a forward thinking and adaptable space from a cold shell is not the easiest undertaking from a services engineering perspective and hats off to BSE for navigating this so well.
With Project Directors Jacaranda Projects and Davis Sommerville actively engaged in the process, Quadric were able to reach all the key touch-points that translated into a successful project. From our buildability input in timeframe, detailing, and budgets; to our Procore backed construction management control; to our Optima Partitions offering unrivalled acoustics and aesthetics; to our Spoke Joinery delivering bespoke elements translating the design ideas into built form. Even the in-house delivery of the staircase became a key factor in the successful delivery of such quality working environment.
A huge thank you to NTI, Jacaranda Projects and Davis Sommerville for once again selecting Quadric to deliver on such an important project.
Wilsons Advisory Workplace
Wilsons Advisory delivers tailored wealth strategies advice for Private Wealth, Corporate, and Institutional clients. “Realising your ambition is our purpose”, is Wilsons’ mantra.
Through Cushman and Wakefield, Quadric was engaged to complete the workplace fitout in GPT’s flagship Brisbane building, 111 Eagle Street.
The workplace was designed with a hospitality focus, aimed at creating a welcoming environment for visitors and employees. The work settings are less formal and more personal, paying homage to mid-century modern architecture, melding a delightful palette of finishes, including fabrics, stone, timbers and leathers.
The panoramic views from the top of 111 Eagle Street provide the appropriate setting for city-shaping deals and decisions to be made.
Construction works included demolition of a previous fitout, and significant make good to flooring. The workplace features a large open workstations zone, encased by client facing Meeting Rooms, Quiet Rooms, a Lounge Area, a Client Hub, and a Board Room.
The result is a charming and elegant space, a contemporary agile workplace with an atmosphere with an atmosphere befitting the well-founded values of a Wilsons.
Quadric paid strict attention to the building Fitout Guidelines ensuring continuity of services and operations within Brisbane’s premium commercial address.
Quadric was proud to collaborate with Studiobb, Cushman & Wakefield, NDY, and Evolved Engineering to bring to life an inspiring environment where the Wilson’s Advisory team continue to realise their clients’ ambitions.
Hyne Group Workplace
Quadric delivered the recent office fitout for Hyne Timber In collaboration with Incite PM (Project Manager), Outline Design Office, and Hyne Timber.
Outline Design Office were asked to create a work environment that would help draw more employees back to the office. The design created a place that staff and visitor are drawn to. Somewhere enjoyable and attractive that is preferable to working from home or another Hyne Timber location.
The project also provided an opportunity to utilize and showcase Hyne Timber’s key products, which were used to create joinery and portal elements.
Clients are directed to the check-in lobby and meeting rooms beyond the entryway, which is enclosed in CLT organic, layered shapes. Beyond that, there is a common area with a drop-in bench for visiting employees and days with high attendance, as well as an open breakout area with a variety of seating options that can be used for both team meetings and relaxation.
A sizable doorway made of their Glu-Lam product frames the entrance to the work area. This adaptable and motivated workforce is supported by a variety of workstations, focus booths, and quiet spaces.
Quadric’s holistic model was crucial in delivering the joinery for the project. Using Outline Design Offices detailed drawings and model, Quadric in consultation with our own Spoke Joinery, developed innovative ways of working with these unique timber products to deliver the outstanding design.
The end result is an engaging and energized work environment, a workplace with a clear connection to the company and to its product, and with an elegant and beautiful aesthetic. Quadric is proud to be associated with this wonderful new workplace for Hyne Timber.
ARUP Workplace
Quadric recently completed the workplace fitout for the Gold Coast Arup team. The design concept for the 300sqm space was created by Punch Design to represent Arup’s national brand whilst responding to the local team’s aspirations for a GC contextual workplace which would encourage community and corporate engagement. The front of house space is designed to be an open, multifunctional space with a flexible meeting room space and amphitheatre seating to support informal meetings, collaboration and also to host larger events. The open plan workspace is an agile working environment, with a variety of work settings on offer and the breakout space sits to the perimeter of the tenancy to maximise natural light and connects the event and work areas Digital technology is seamlessly integrated into the design of the space to intuitively support the varied functionality.
The design language and materiality of the workplace was inspired by the colours and forms from the surrounding natural landscapes, and the selection of all finishes, furnishings and fixtures were prioritised for their sustainability certification.
Bennett & Philp Workplace
Bennett & Philp Lawyers new workplace reflects their market position as a legal firm who understand the real world. The tenancy is designed to provide a contemporary, welcoming, yet understated workplace that focuses on staff wellbeing, promotes teamwork, and reinforces the firm’s strong culture.
Following a traditional legal accommodation model with a focus on optimising natural light, Bennett & Philp’s new home offers an abundance of relaxed and inviting client facing facilities as well as flexible open work areas for support staff. The warm and subdued finishes palette has been applied using natural and earthy tones and is complemented by a collection of client selected artwork on display throughout the tenancy. The Bennett & Philp relocation project in Brisbane is a great example of how early engagement can foster stronger relationships and encourage comfortable collaboration, ensuring smooth delivery and a superb final product.
A truly collaborative project. A big thank you to Nicole Jacobs, Lance Pollard, and Andrew Lambros from Bennett & Philp for entrusting us with your project; Mark McGowan and John Healy at IA Design for your inspirational design; Finbar McLaughlin and Craig Kavanagh at Evolved Engineering for your constant support right from the start, Brett Warner and James Court from Optima Glazing for your amazing product knowledge, Lee Wood and Ruben Penilo at Spoke Joinery for your unwavering standards of finish, and of course Aldion Cirongu, Matt Grant, and Tim Volkman the stellar Quadric project team the made it all happen. When we pulled this team together, we didn’t even have a space to build, just deadline. Multiple spaceplans on multiple sites, services considerations at each site, unlimited revisions of cost plans, furniture and fittings selections, and constant refinement of design to suit site conditions; are all expected deliverables for an ECI contractor these days. We enjoyed every minute.
MinterEllison – Optima’s Bespoke Solution
The fitout for top-tier legal firm MinterEllison draws on the rich history and context of Melbourne to create an authentic and timeless workplace. Set within the newly built Collins Arch tower in the heart of Melbourne, the new workplace fitout for law firm MinterEllison is spread across five and half floors, capturing the essence of the practice through a contemporary and highly refined aesthetic.
Quadric Optima collaborated with Carr Design from early on in the project to find a solution to dividing spaces that was functional, adaptive, innovative, and timeless. Brett Warner (National Business Development) worked with Peter Messina (Project Manager) to deliver a design response by taking Optima’s suite of acoustic and aesthetic partitions to create a bespoke solution befitting the authentic and welcoming workplace it has become.
The client desired, “architectural elements that are functional but statement worthy,” says Associate Molly Shelton. A luminous central stair is where this thinking shines, adding a sense of scale and drama. The final curved form was chosen for its softness and the way it links different views across different aspects on each floor. Viewed as a continuous run without a break, the complete helix form creates a clear and consistent connection across all the floors.
The layout and spatial planning of the work floors uses a hybrid methodology, drawing reference to the famous Hoddle Grid of Melbourne with a functional, neighbourhood-style of planning. Pavilions and corridors break down the built form, while transparency and glazing maintain sight lines out to the views, an important consideration to create a sense of connectivity across the work floor. The design plays between the gridded planning and the curving organic form of the stair.
Optima Quadric dug deep into their ‘box of tricks’ to offer the use of Optima 117 plus in a double glazed format with U Grooved low iron toughened glass, Optima 36 Single Glazed Doors, and Optima D665 Microflush American Walnut Veneered Doors, all with door furniture selected to meet the functionality and appeal of the Optima System.
Several design details offer a sense of consistency and harmonious repetition, even if not overtly obvious. For example, moving through the client floor to the front of house meeting rooms ribbed glass wraps the façade, bringing a strong vertical element that is repeated in the stair detailing and also in the stone. Adding a sense of visual variety, the breakout spaces on each level have a different colour scheme, creating diversity and breaking down the scale of such a large project. A thorough planting scheme has also been integrated, bringing greenery and life throughout the office.
The new MinterEllison office deeply embodies the law firm and its significant history within the city of Melbourne. With thorough briefing, research and collaboration, MinterEllison’s workplace will see them into the future through a timeless, approachable and sophisticated design. Big thank you to Carr Design and Buildcorp, who have once again put their faith into Quadric Optima to deliver on our promises.
Quadric Optima’s supply chain remains strong and unaffected right throughout the supply challenges that has seen so many manufacturing challenges around the globe. Optima’s factories in the UK and Malaysia are vertically integrated offering our clients the security of manufacturing under one roof with little reliance on outside operations. Quadric Optima are here to guide Australian designers and builders through their projects by providing premium solutions in internal glazing. For more on Quadric Optima, go to: Home | Optima Australia (optimasystems.com.au)
seqwater Agile Work Environment
For Seqwater, the transition from a traditional desk arrangement of 1:1 to the new neighbourhood driven agile work environment, a robust management and communication plan was required. This plan addressed employee consultation, regular communications across multiple channels, the opportunity to provide feedback and ask questions as well as an opportunity for the organization to respond and provide feedback on adopted decisions.
However all these mechanisms provide information on the intangible aspects of a new work environment, whilst addressing the very real and important concerns of the employees these strategies also require to educate the employees on how the new workplace functions, the various spaces it offers, the work settings available, the functions and ergonomic use, along with expected behaviours and considerations for fellow employees. This level of communication was provided to the people of Seqwater via an orientation video which describes the vision behind the project, the available spaces, required behaviours and ergonomic use of the various work settings.
340 Adelaide St Forecourt and Lobby
The re-imagining of 340 Adelaide Street from it’s previous identity as Oracle House was commissioned by real estate firm Mirvac, project managed by Edge, designed by WMK, and constructed by Quadric.
Works involved an extensive refurbishment of the 90’s CBD office building including ground floor upgrade, the creating of an A-grade building entrance, whilst re-establishing the iconic buildings street presence. The heart of the project is the new subtropical forecourt, which has been transformed into a casual space for people to gather and relax. Daylight, natural materials and greenery create a warm and inviting retreat-like space. The main entrance re-configuration forms a clean and unobstructed entry, with introduction of new canopy of curved steel and battenwork with trafficable awning and tropical garden features.
As the building remained in occupation, logistics and careful staging was necessary to ensure building occupants maintained access and amenity. Existing concrete columns forming part of the facade were removed for new steelwork structure to be formed creating the new entrance portal. Co-ordination of column construction and cladding was a key collaboration point.
K&L Gates Workplace Refurbishment
K&L Gates is a fully integrated global law firm with lawyers located across five continents, representing leading global corporations in every major industry, capital markets participants and ambitious middle-market and emerging growth companies. Their Brisbane office have occupied their tenancy for the last 7 years, and with the re-sign at their existing premises location, they took the opportunity to reconfigure their front of house and boardroom suites to meet the evolved needs of the business. Working areas were refreshed with upgraded finishes and lighting throughout.
The client facing areas needed remodelling to provide flexible & reconfigurable spaces that enable client entertainment and regular conferences & functions. The design aesthetic is consistent with their global design standards, a clean and timeless palate that incorporates key art pieces. The battened ceiling provides a connective element through the foyer and reception space, guiding visitors in. The reception has been opened up to maximise the view of the river and enhance the natural light into the space.
Quadric were engaged on a Construction Management basis with early builder involvement to deliver on time with several long-lead time items such as Audio-Visual and custom operable walls. This management involved a staged procurement approach involving early works and main works allowing the client to have certainty over budget whilst maintaining program.
Thanks go to K&L Gates, CBRE Project Management, Comuniti Design, BSE Services Engineering, Cosgrove & Associates, 66 Eagle Building Management and our great team of subcontractors.


