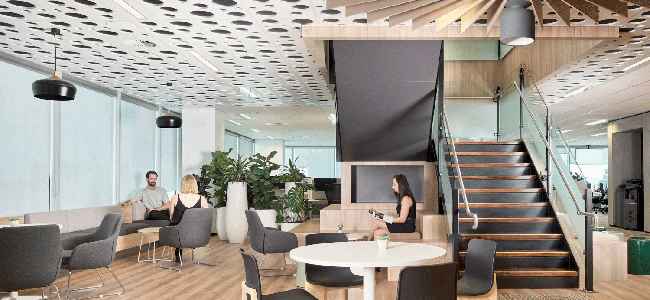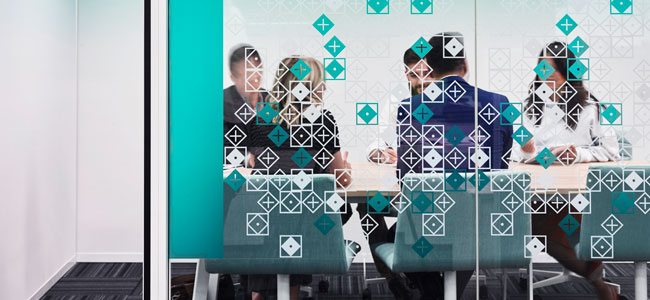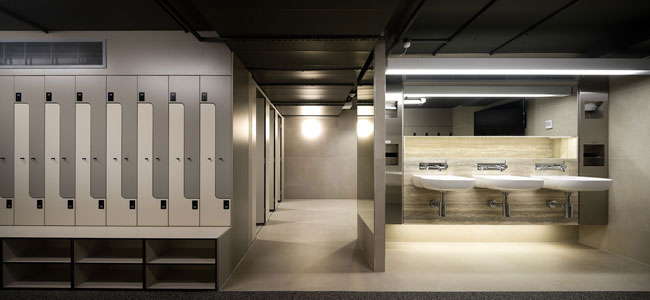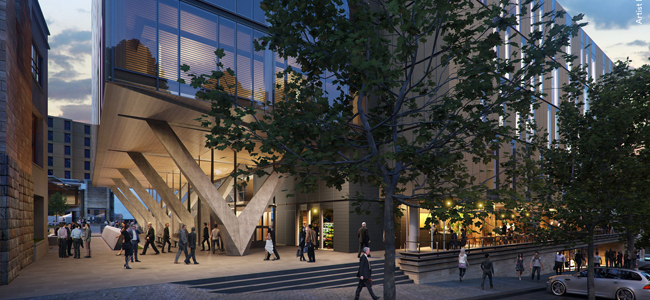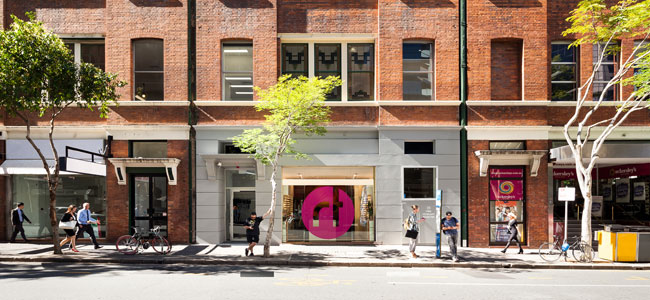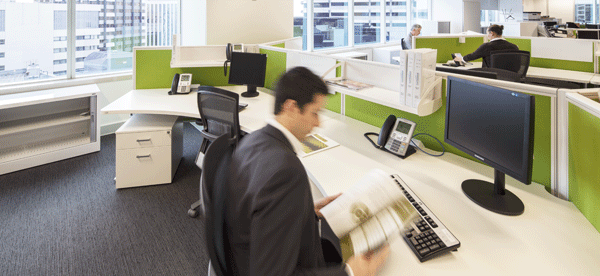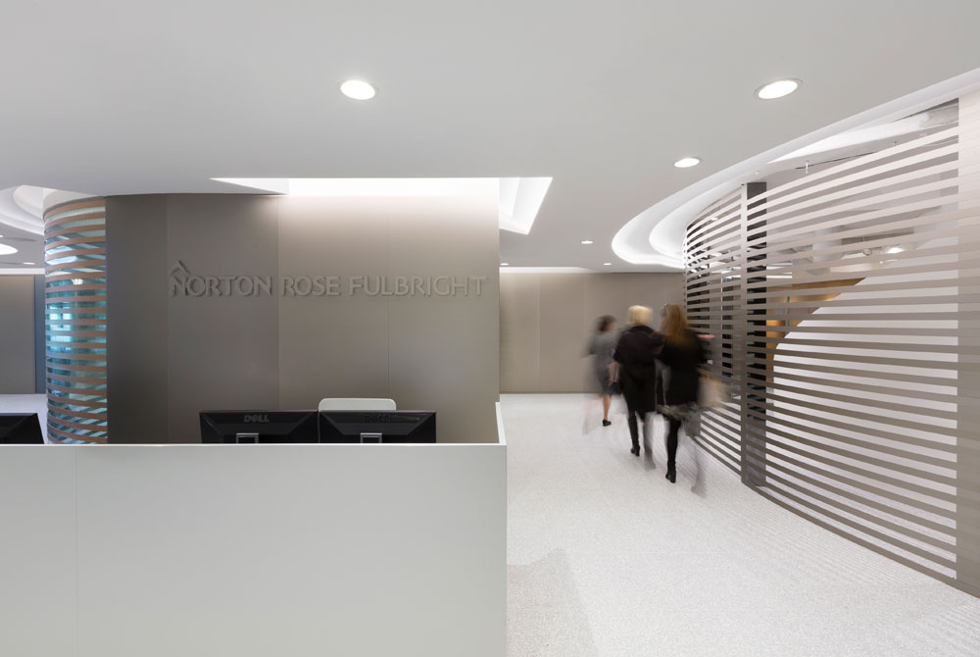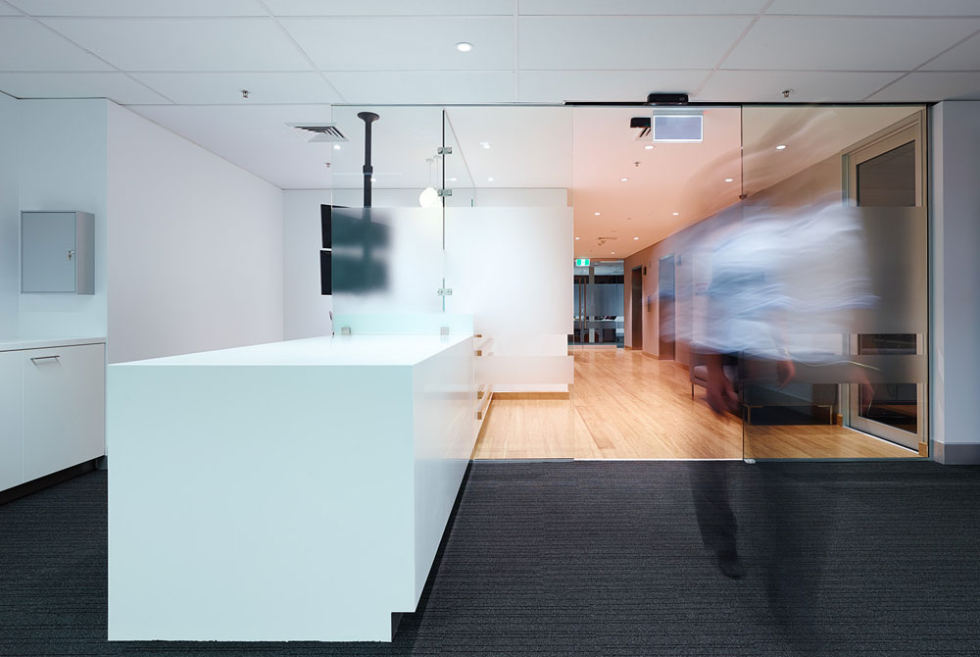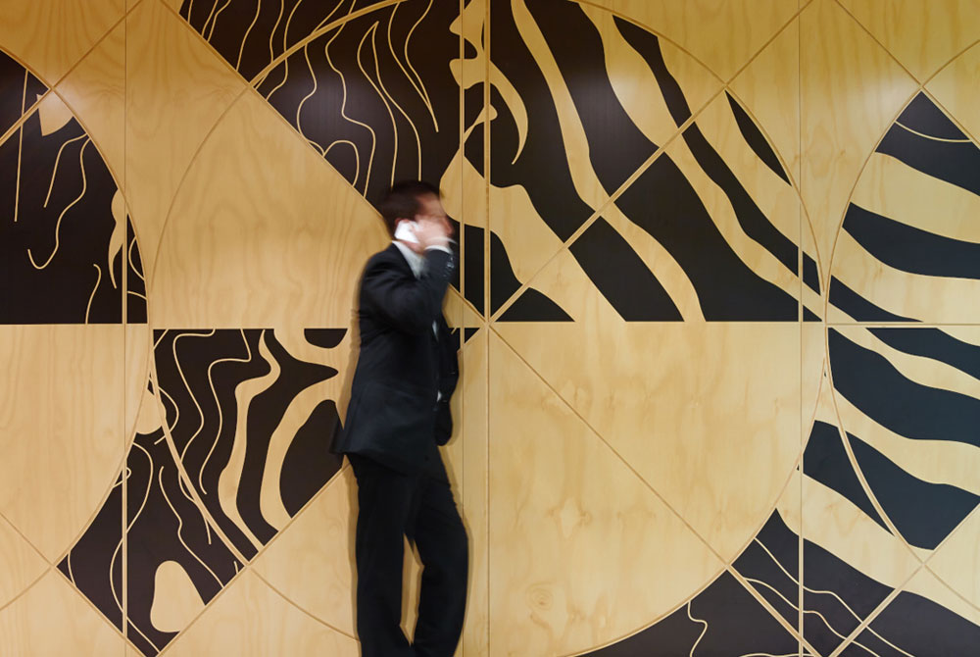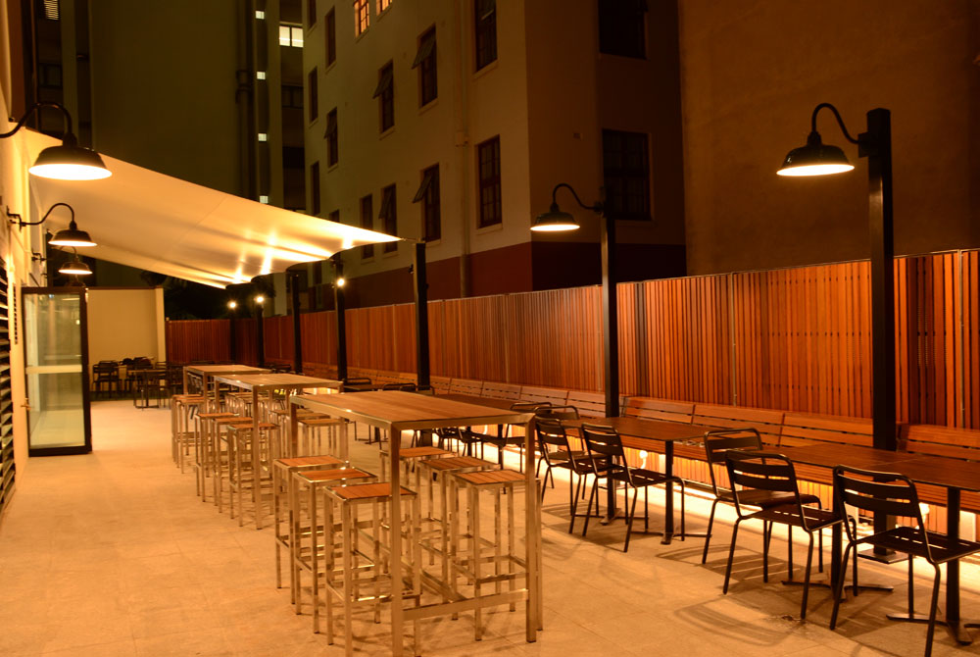Driven by discovery, powered by innovation.
More than a co-working office, COHORT is a collaboration space powering innovation and growth for the Health and Knowledge industry on the Gold Coast. Cohort is a home for incubators, entrepreneurs, accelerators, mentors and investors and building a stronger entrepreneurial community on the Gold Coast.
Designed for vibrant small businesses, start-ups and as landing space for global companies looking to set up in the Precinct, Cohort offers a mix of casual, part-time and full-time memberships so you can join our community on a flexible solution that suits your budget and business needs. The 2500m2 space includes 56 coworking desks, 11 private offices with a further 35 desks, 930m2 of space to let as private tenancies, 3 meeting rooms, 2 boardrooms, a 150 person event space, podcast room and webinar studio, commercial coffee machine, outdoor gym space, bike racks, showers and lockers.
Over the past 6 months, Quadric have partnered with Economic Development Queensland, Cospaces, Space Cubed Design, and Savills to develop, design, construct, and deliver the Cohort Space.
The next phase of the Gold Coast Health & Knowledge Precinct (GCHKP) is about to commence. The 200-hectare GCHKP is Asia-Pacific’s emerging health and innovation hub, and is a unique global business location for high-tech industry development, research collaboration and jobs of the future. One year on from the start of the Gold Coast 2018 Commonwealth Games, the GCHKP has welcomed its first residents to the new Smith Collective community, the first of the retailers have opened their doors, and Griffith University’s Advanced Design and Prototyping Technologies Institute (ADaPT) is ready to break ground later this year.



