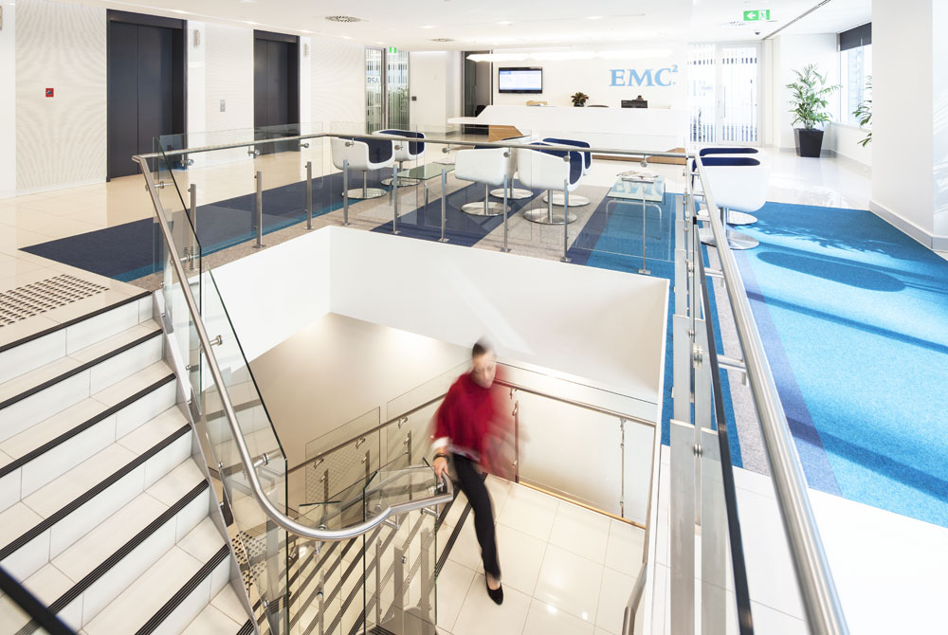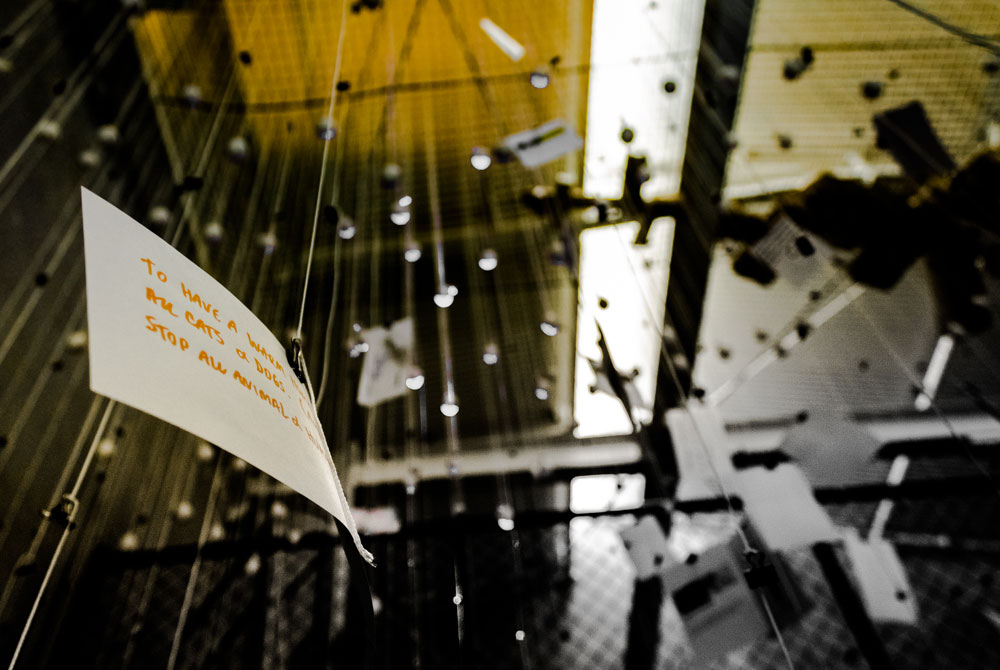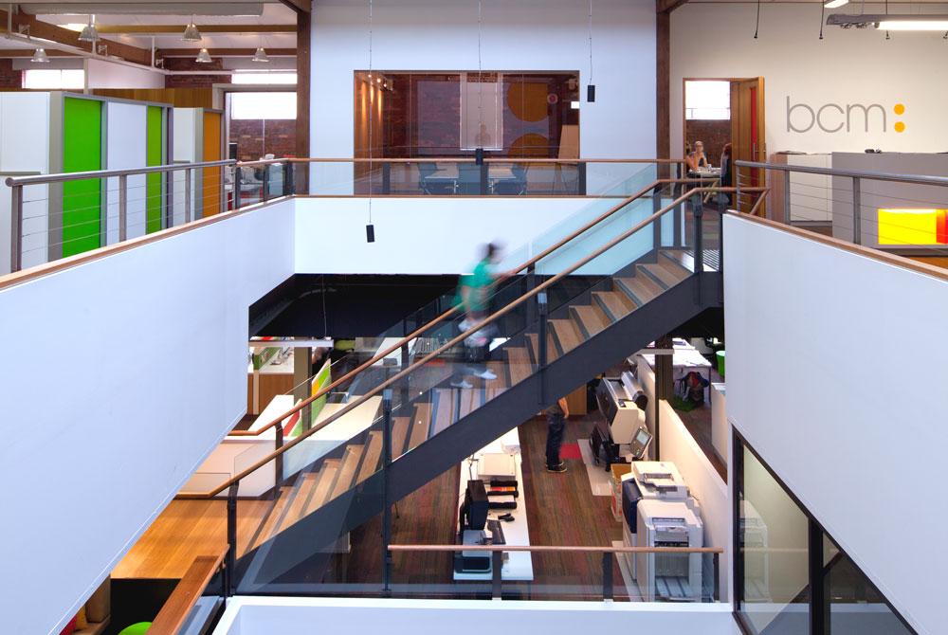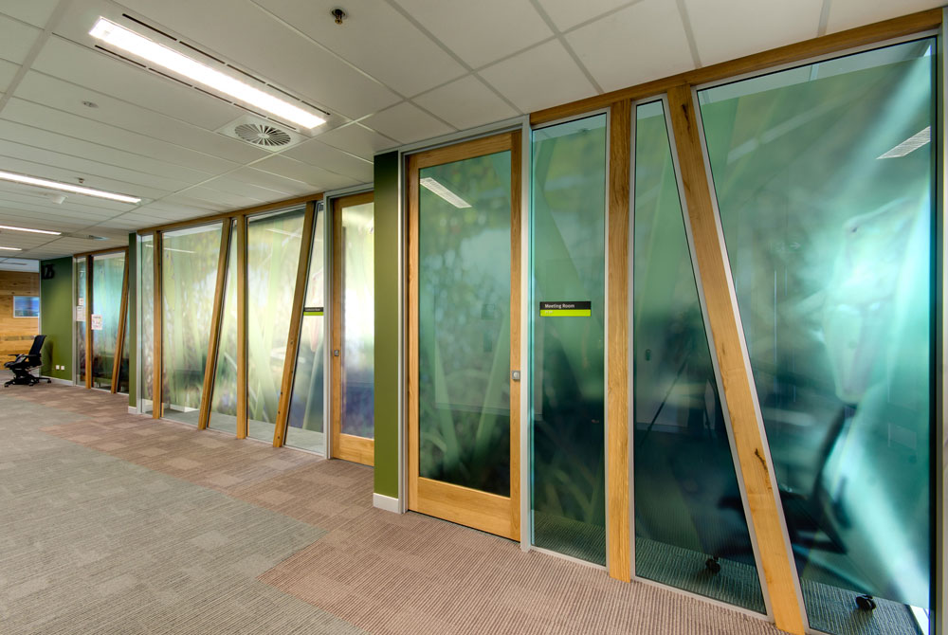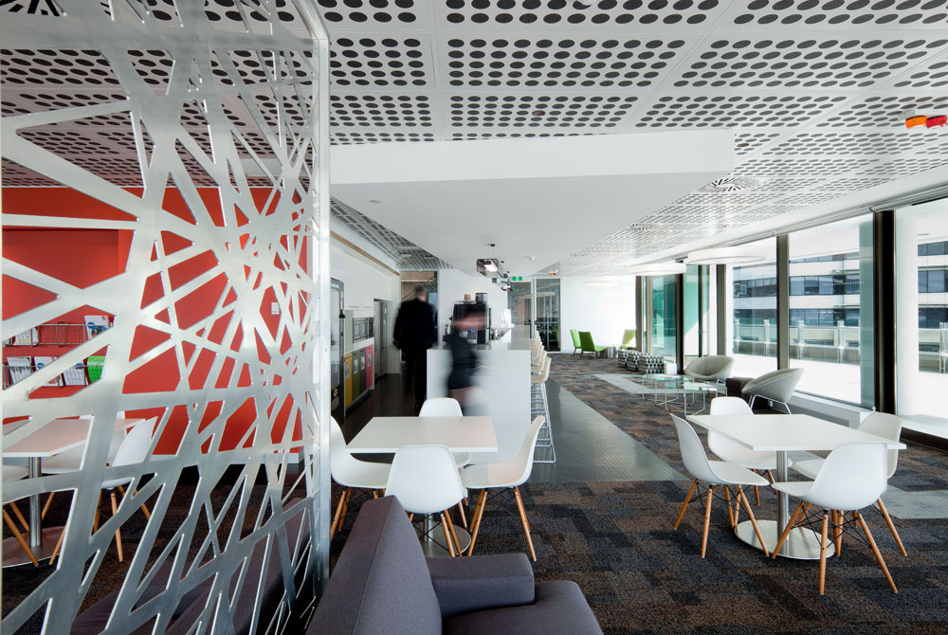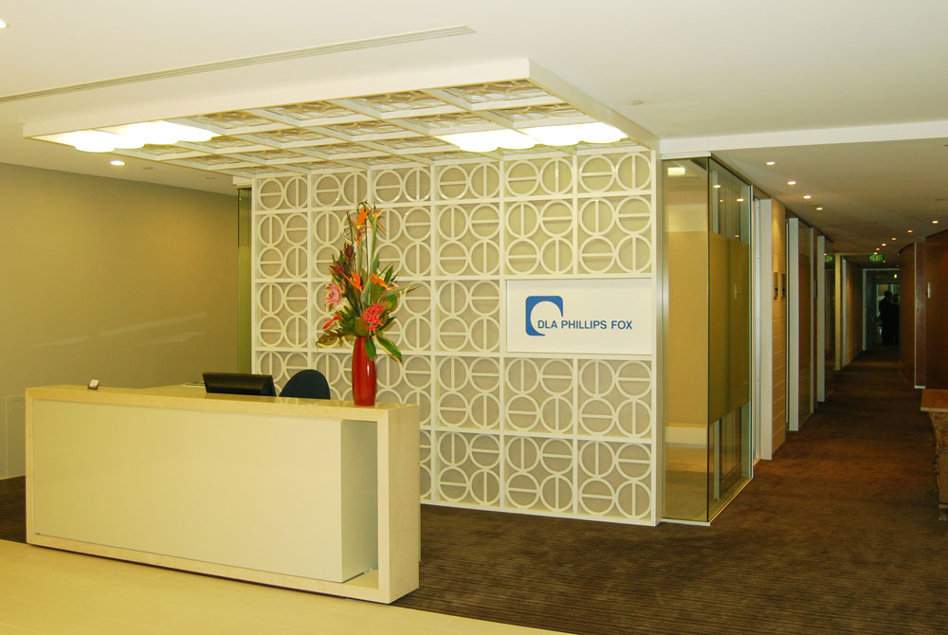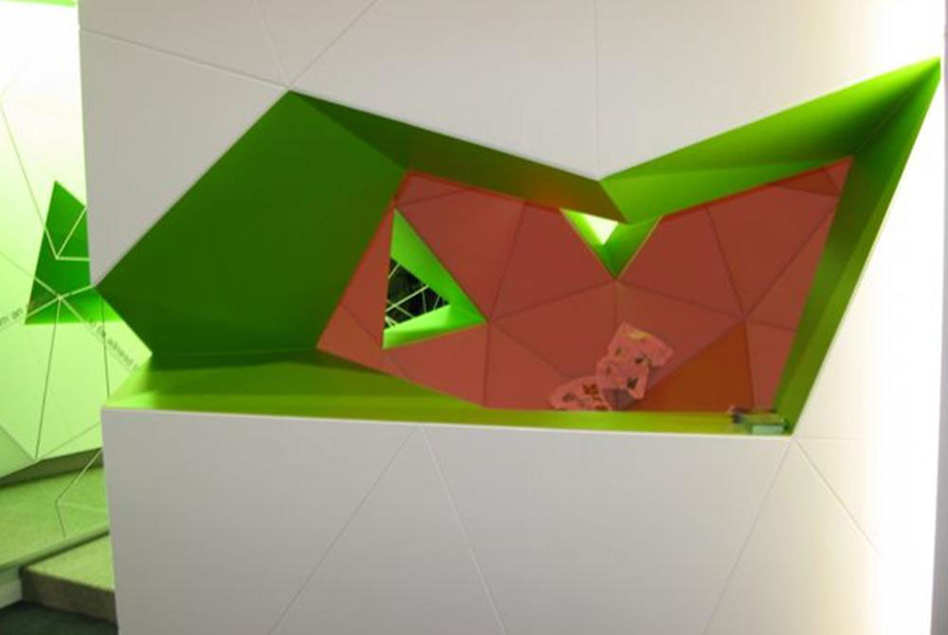Agforce has been the unifying voice for Queensland’s beef, sheep and grain producers since 1999, and provides direction and solutions for its members to overcome challenges and build on opportunities, linking rural and regional Queensland.
Quadric were engaged to perform the fitout, transforming of a vacant space into new offices for this forward looking Agricultural organisation. Arkhefield designed a functional new space cleverly combining a combination of open and private work spaces, comfortable nooks for collaboration and slick glass fronted offices. Construction consisted of new offices, feature ceilings with associated in wall and ceiling services, new floor coverings, co‐ordination of client trades for AV and workstations, and bespoke Joinery including a fabulous two way book shelf wall.
The seamless integration between partitions, joinery, and ceilings suited Quadric’s skill set perfectly, and all works were delivered via a timely and precise completion, evident in this effective end result.



