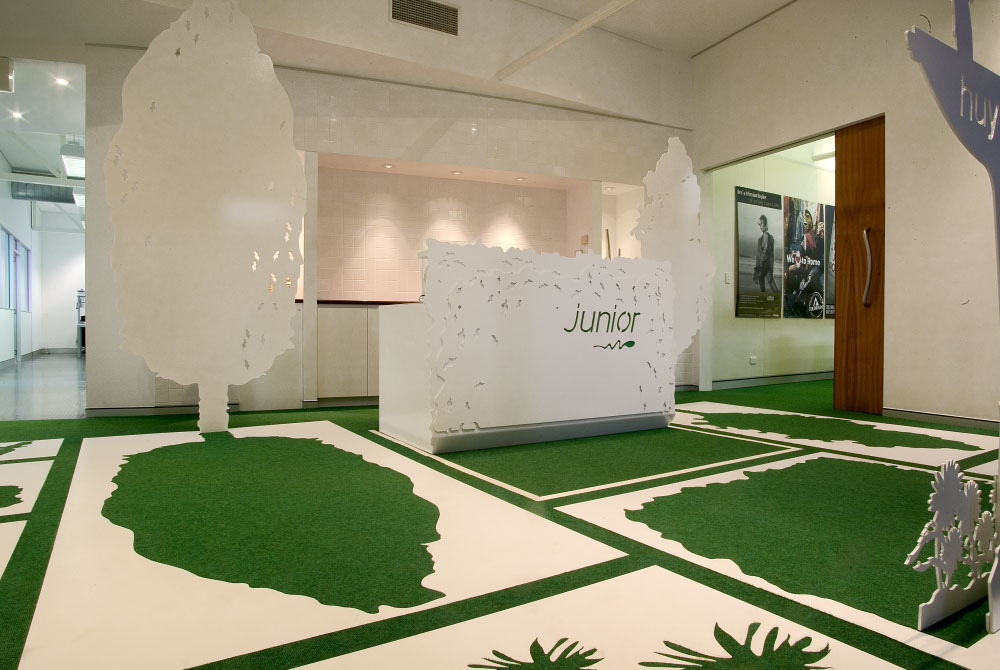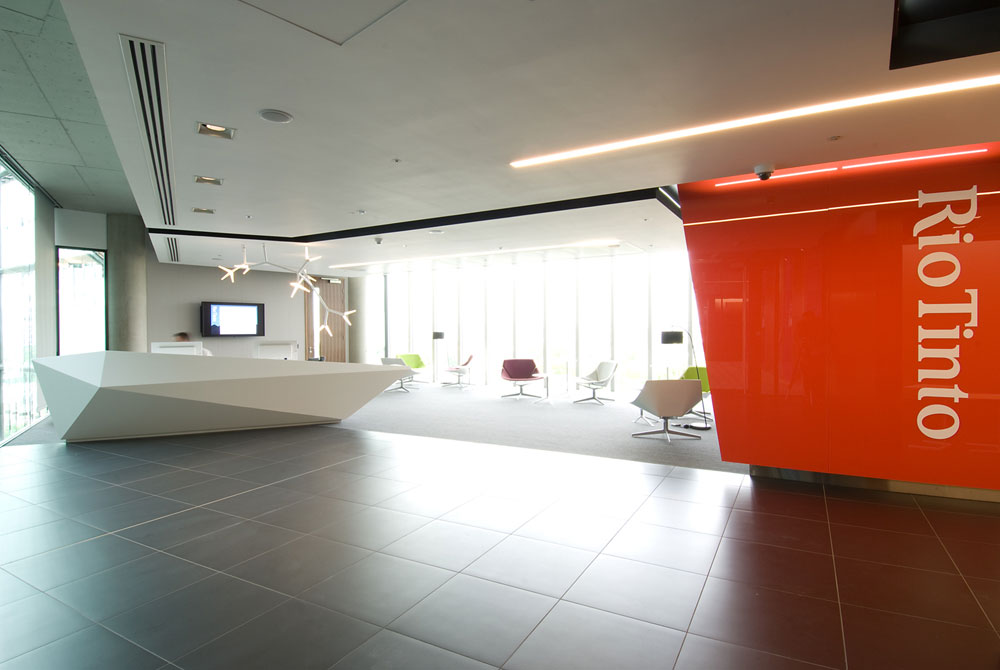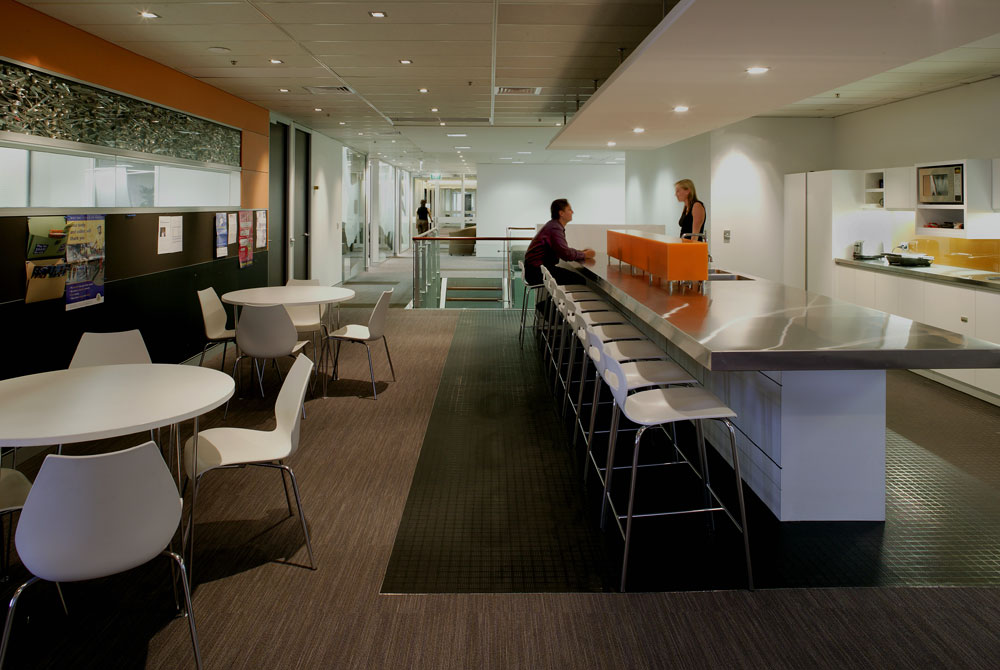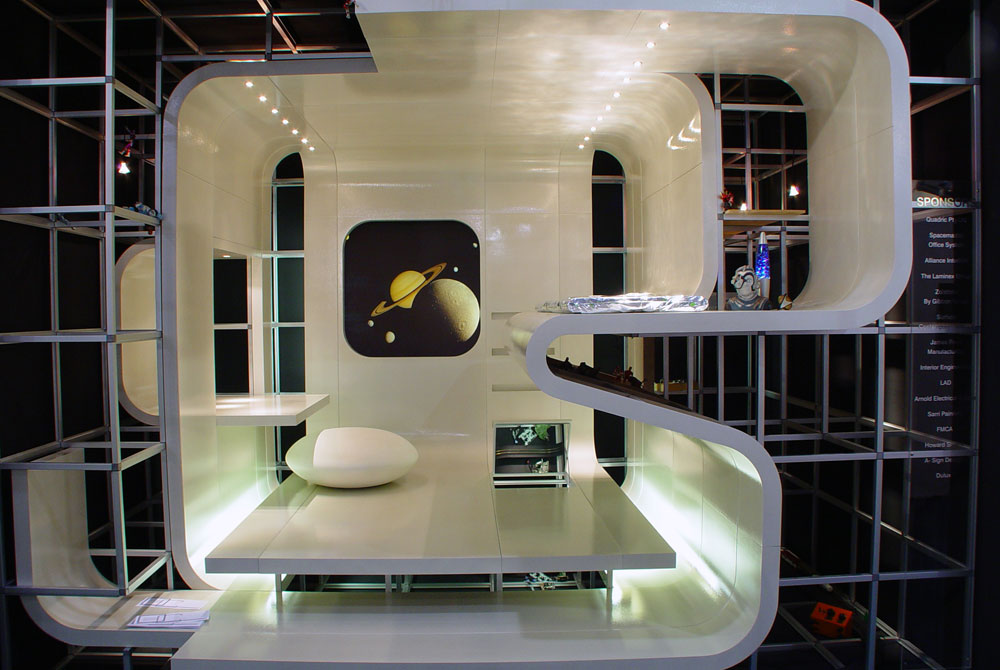Quadric was involved in the office refurbishment and base building upgrade of Suncorp Plaza. The new owners, Amalgamated Property Group, wanted a new look in the office areas to improve the overall aesthetics and reflect their business ethos. This project produced a number of difficulties including the need to work around the 60% staff occupation rate in the building. We worked around this hurdle to get the job done with minimal interruption to employees.
“Noisy and disruptive works, asbestos removal and decommissioning of critical building services presented significant project challenges for the project team and for the business continuity of Suncorp’s 700 banking wealth management and IT staff who remained resident throughout the whole refurbishment works period of 9 months.”






