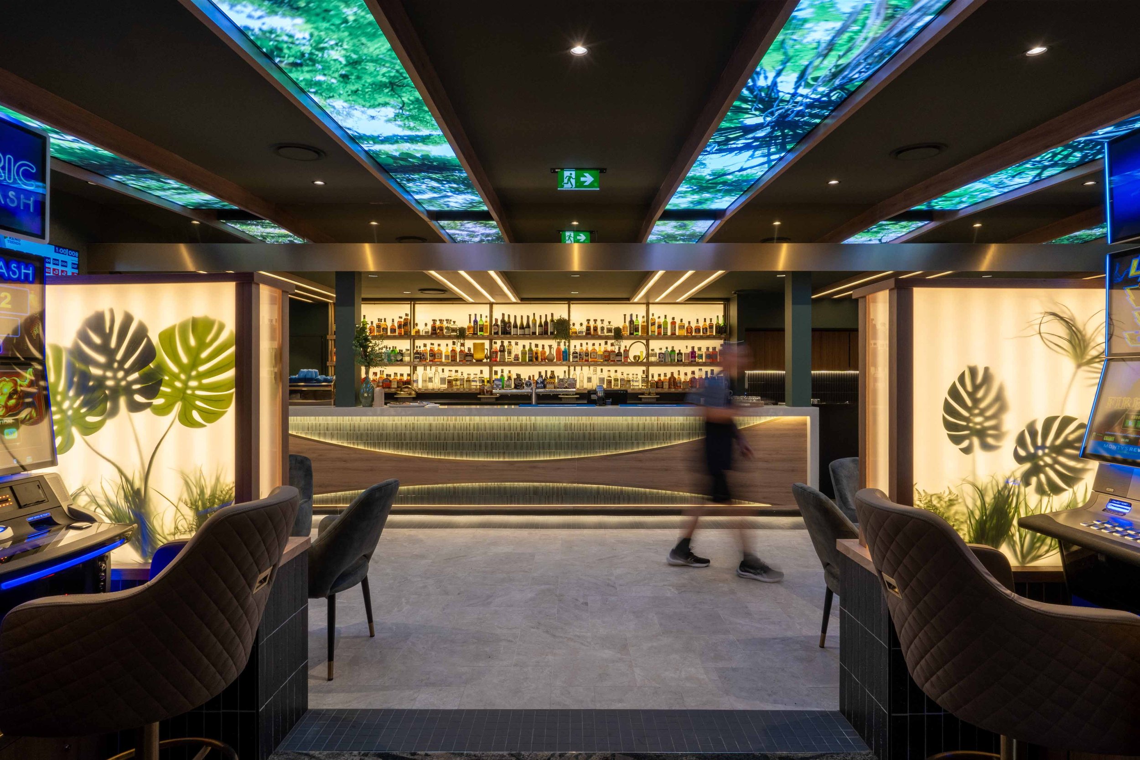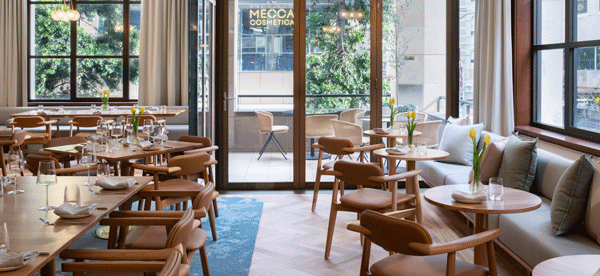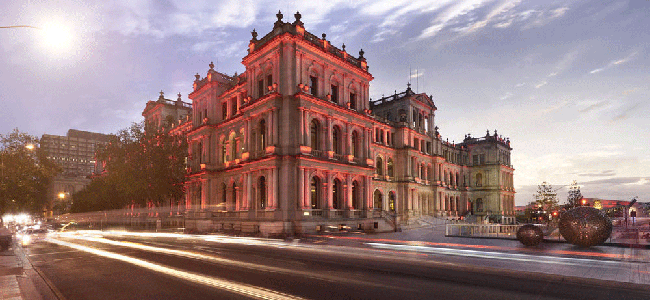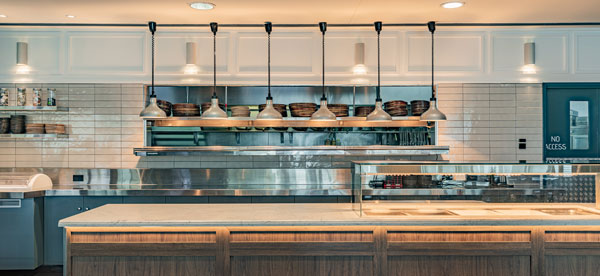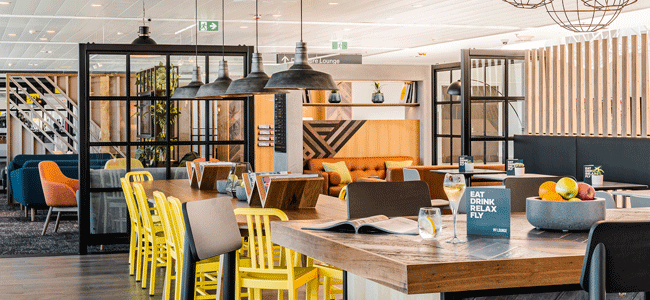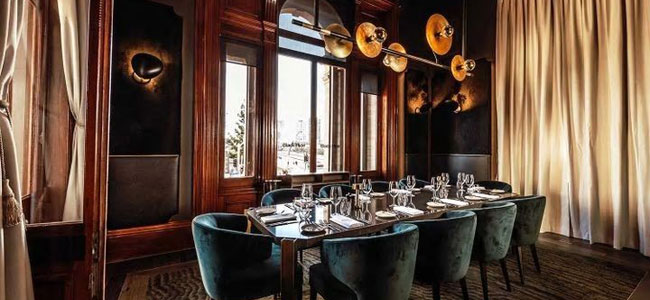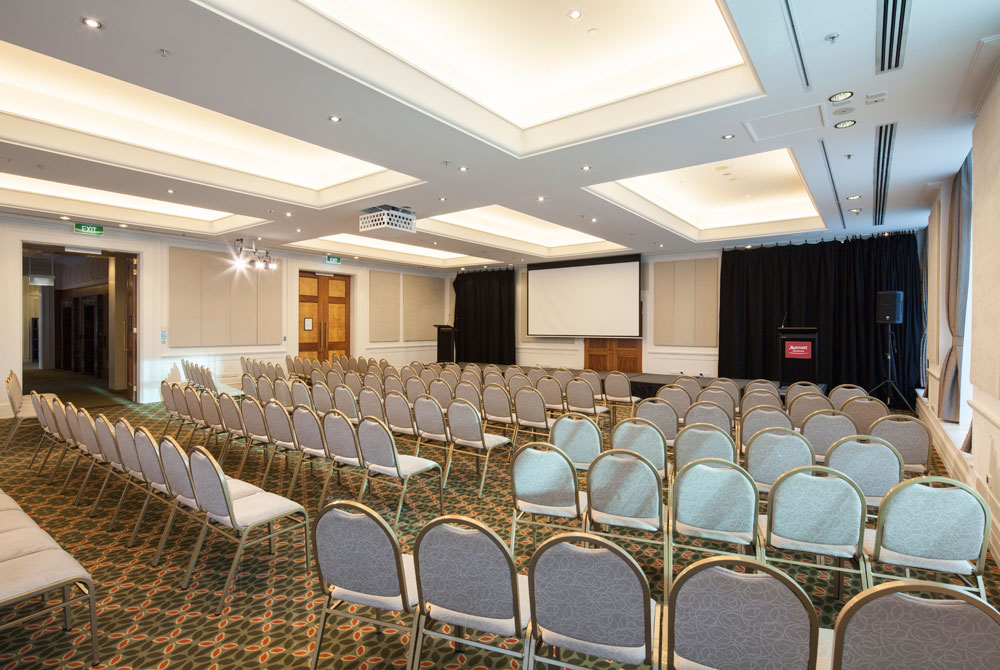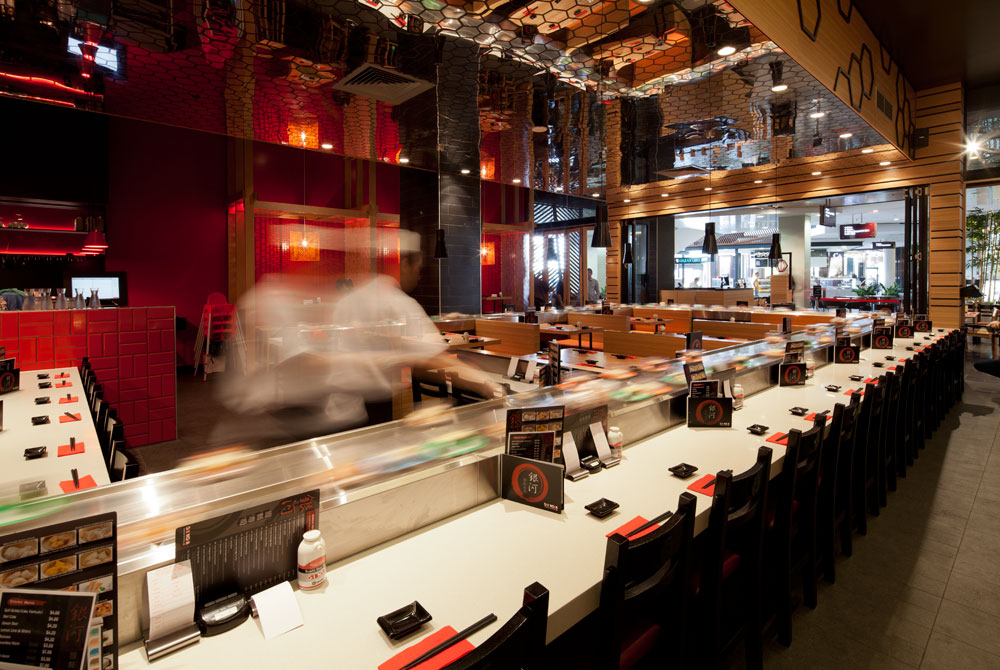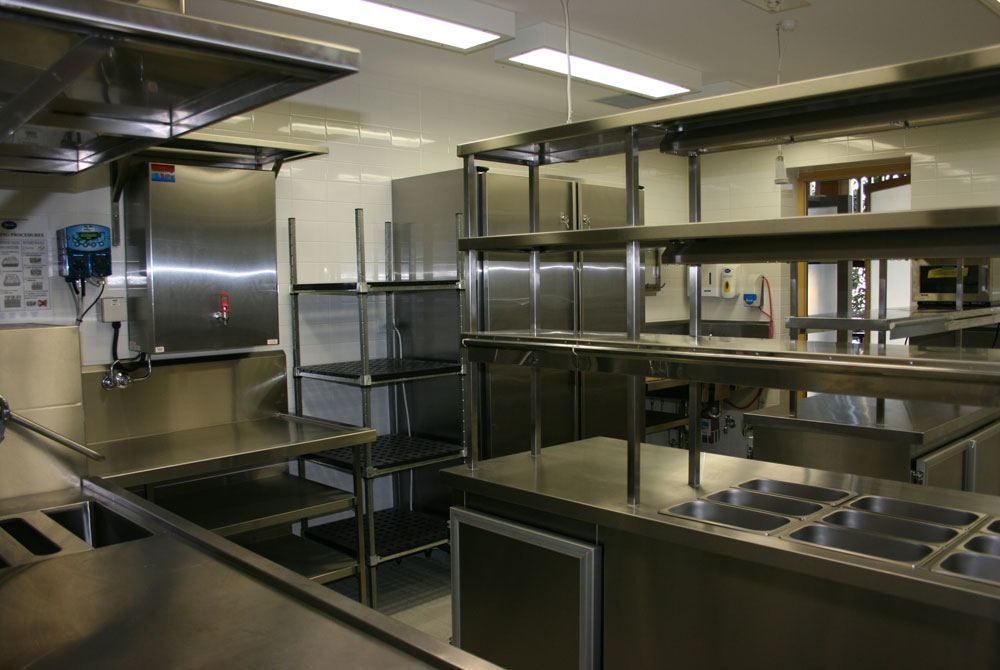Sector: Hospitality
The Conservatory – by Tattersall’s

Founded in 1865 the Tattersalls Club is one of Brisbane’s most prestigious social and sporting clubs. Recently offering membership to women offered strong impetus for a sophisticated, modern feel for The Conservatory.
The Conservatory offers a fresh, invigorating energy combined with a subtle nod to tradition. With a menu drawn from different parts of the world, the venue suits gatherings of friends and colleagues partaking in shared plates and authentic combinations.
A collaborative effort between Tattersall’s, Gleeds, Studiospillane, Integral, and Quadric, The Conservatory adds a fresh modern venue within the historic club. Zones include a full service commercial kitchen, modernised bathrooms, several beautiful dining areas, a showpiece marble bar, and a private dining room.
Refurbishing spaces adjacent heritage elements in a live venue can be challenging. The Tattersalls Club also posed a problem for access, and working hours, due to its central CBD location, and the co-location of in-house residents and retail tenants. Noisy works were severely restricted.
The team combined seamlessly to resolve issues as they arose. Quadric’s in-house workshop Spoke Joinery provided exceptional expertise with their quality timberwork, stonework, and metalwork.
Complete strip out and rebuild of the commercial kitchen in only five (5) weeks, allowing the Club minimum downtime.
Reclaimed timber from the Tattersalls Club was used and incorporated it into the new Conservatory space.
The result is a premium space with a timeless beauty, befitting the rich history and elegance that we have come to expect from the Tattersalls Club. For Quadric it was a privilege to contribute to the longevity and revitalisation of a time-honoured Brisbane institution.
Treasury Casino Brisbane
Quadric has completed over 100 individual projects totaling over $30M within the Treasury Casino since its inception in 1995. Located in the heart of Brisbane with a grand heritage setting, Treasury Brisbane offers all of its guests a first class entertainment experience 24 hours a day.
Treasury Brisbane opened it’s doors in 1995 and continues to entertain both visitors to and residents of Brisbane. Rich in history, Treasury Brisbane boasts a five-star heritage hotel, ten restaurants and bars, and the non-stop excitement of the city’s only casino.
As the proud custodian of the state-owned Treasury and Land Administration Buildings, $57 million has been spent on repurposing, restoring and maintaining these historic assets, including $5.6 million spent on stonework preservation which won the 2008 and 2014 Queensland Heritage Council Gold Award.
Quadric’s relationship with Star Entertainment is one that has endured the test of time, often as a result of the need to work together to deliver projects within an environment quite unlike any other in our city.
As the grand old Treasury Casino slowly becomes dwarfed by the exciting new Destination Brisbane Queens Wharf development, we take a look back at some of the key features of the casino that Quadric has helped build of the years:
Restaurants: |
Mei Wei |
Black Hide |
Bite Restaurant |
Fat Noodle |
Marco Polo Restaurant |
Pearl Restaurant |
Cafe21 |
Production Kitchen |
Back of House Kitchen |
Bars: |
Livewire Bar |
Club Bar |
Centre Bar |
Aces Bar |
Gaming: |
Orchid Rooms |
Gaming Level 2 |
Main Gaming Floor |
Sovereign Room |
Sapphire Room |
Gold Suite |
Club Conrad |
Rewards Level 1 |
Amenities & Circulation: |
Grand Staircase |
Hotel Decking |
Diamond Members Carpark |
Loading Dock Upgrade |
External Awning |
Balcony & Entry Stair |
George St Entrance |
Police Zone |
Balconies Level 1 |
Elizabeth St Entrance |
Amenities to Main Gaming and level 1 |
Administration: |
Administration Offices |
General Manager Offices |
Data Recovery Centre |
240 Gaming Dispensary |
Cashier Corridor |
Hotel: |
Heritage Hotel Reception |
Southport RSL
RSL Southport Club in its various forms (Diggers, Legion, ANZAC, Soldiers, Memorial, SS&A, etc) share a common history, a common purpose and a common place in the hearts and minds of Australians.
The importance of Returned Services Clubs to the Australian community cannot be understated, providing a venue for current and ex-service personnel and their families to enjoy a safe and comfortable place to gather, to enjoy each other’s company, and to share a meal and a drink or two, whilst providing a place of remembrance for the contribution and sacrifice of all Australia Defence personnel.
Implementing RSL Club strategic plan, In partnership with BSPN Architects, Quadric enhanced RSL Southport’s restaurant and bar facilities in 12 weeks construction program. The refurbishment brought eye catching design features without impacting its historical aesthetics and values, whilst maintaining full operation to the club via staged delivery. The areas refurbished include main bar, Sopo Restaurant, admin and gaming area. Quadric’s in-house joinery delivery was key to capturing the detailed design.
We are proud and delighted to have been part of this contribution toward a better facility for RSL Members and their families.
Mei Wei Dumplings
Having delivered over 100 projects at Treasury Brisbane Quadric has again delivered on the expanded food and beverage offerings — with potstickers, dim sum, barbecued meats and other Cantonese-style food. The Brisbane CBD spot has welcomed Mei Wei Dumplings, with the new hawker-style eatery setting up shop on the basement level. Head underground every day of the week to eat your way through plenty of Mei Wei’s titular dish — at the chain’s second location, with its first restaurant already a favourite at The Star Gold Coast. Plus, in good news for Brisbanites hankering for some dumplings long after dinner time, the eatery is open until 11pm weekends and 1am on Fridays and Saturdays.
Whether you like your dumplings fried or steamed — and whether you’re dropping by for lunch, an after-work meal of a late-night bite, you’ll find a variety of flavours on offer. Prawn dumplings, vegetable dumplings and three varieties of potstickers (beef, chicken and pork) are all on the menu, as are other dim sum staples such as spring rolls, barbecue pork buns and xiao long bao.
Upon entry to the subterranean eatery, guests will be greeted by an interior aesthetic that harmonises far-eastern influences and period features of the Treasury Brisbane building itself. Design crew BSPN Architecture has favoured simplicity and sustainability for Mei Wei’s textural palette and layout – the concrete foundations have been accentuated with brass and recycled woods across the restaurant’s communal dining tables, cream-coloured booths, bar and 14-seat private dining room, while eye-catching artwork from Gold Coast-based artist Bastian Allfrey adds a pop of colour to the mix
If you’re already thinking about gathering the gang for dumplings next time you’re in the vicinity of the casino, Mei Wei also features a 14-person private dining room. And, patrons can enter via a separate George Street entrance, rather than through the Treasury.
My Lounge – a first of it’s kind
No. 1 Lounges in association with Virgin Australia have constructed a new ‘My Lounge’ at the Brisbane International Airport Terminal. Virgin loyalty members or any “pay-by-use” travellers are welcome to use the lounge. The lounge is a completely different experience to what you’d typically experience as an airline passenger. The open space is positioned within the airport corridors, making it the closest lounge to the departure gates at Brisbane’s International Airport. The lounge itself doesn’t hide behind closed doors, sitting among passenger traffic on one side and the runway on the other. The space has a ‘cafe-style’ feel rather than the corporate atmosphere of traditional lounge spaces. The lounge contains shower and amenities facilities, a commercial kitchen, buffet and bar area on one end, while if you’re in the mood for a bit of entertainment, there’s a games corner with a foosball table, magazines and newspapers and various lounge options at the other.
Quadric drew upon its airport experience and existing relationship with Brisbane Airport Corporation to deliver the first hospitality construction project on the terminal’s concourse. A first of its kind in the Brisbane terminal, Quadric collaborated with No. 1 Lounges, Airside Projects, Inside Out, Comuniti, and Umow Lai. The end result has exceeded No 1 Lounges expectation who has 18 other lounges around the world.
For more click here
Black Hide Steakhouse
Black Hide by Gambaro at Treasury Brisbane will enchant and entertain guests by showcasing one of the most extensive selections of world-class Australian Wagyu and Angus steak cuts as the hero cuisine, mouth-watering seafood dishes, and a wide choice of tantalising share plates.
Overlooking the Brisbane River and within an easy stroll of the city’s arts and cultural South Bank precinct, this stunning restaurant will provide exceptional personalised guest service, and a divinely rich atmosphere that can only be delivered by blending intricate and cutting-edge design with worldly charm and sophistication.
Treasury Brisbane COO Kelvin Dodt says that the venue’s interiors were inspired both by its heritage and purpose. “In partnership with The Gambaro Group, we wanted to orchestrate a design that paid respect to the building’s history while reflecting our hero cuisine of succulent, tender steak,” he explains. “We collaborated with a team of local consultants and contractors to create an edgy and sleek design combined with the types of rustic textures and materials typically found on a cattle station and butchery – think polish, leather, hand-stitched, saddle, wrought iron, rope, timber, luxe, raw.” The restaurant’s exclusive private dining space has been named Black Label Room. Fully enclosed, room can cater up to 10 people amidst its velvet and timber-lined walls. The space also boasts plenty of marble and brass, an impressive knife display, bar, and dry aged meat display (as is fitting of the theme).
Quadric was engaged to transform the space within Brisbane’s iconic heritage Treasury Casino building. Fulfilling the role of Principal Contractor, Quadric offered a the vertically integrated ability of bespoke joinery to deliver a such an impressive project in such a short period. Working with Plus Architecture, Star Entertainment Project Managers, and Gambaros, was a delight from start to finish.
The Precinct
‘The Precinct’ creates a new destination for Suncorp Stadium that engages with both the external plaza and the playing field. A new concrete entrance portal and glass screen form an external terrace space activating the primary façade of the stadium and allowing clear views through to the activity within the bar and beyond to the field. Within the internal bar space polished marble, copper and timber powerfully juxtapose the industrial polished concrete floor and exposed ceiling services.
Savills Project Management on behalf of O’Brien Group Australia engaged Quadric for the design and construction of the exciting new facility. Striking architectural elements had to co-ordinated with new and existing services to not only meet the stringent building codes of this class of building, but also meet the high standards expected of the stadium. Design commenced in December 2016 with on site completion achieved ahead of schedule to meet key requirements of our client. Special thanks to O’Brien Group, Savills, Cox Architecture, Interior Engineering, Optimum Structures, Food Service Design, Philip Chun, and our hard working subcontractors.
Stay tuned for more. 17 more food and beverage outlets are due for completion shortly along with the new Garden Bar. These grounds have had a special place in the hearts of Queenslanders as one of the sporting cathedrals of the state and city. Our aim with this new addition is to provide a place that will strengthen that bond for years to come.
Destination Brisbane Consortium
The heritage listed brick structure and exposed timber ceiling provided a unique characteristic backdrop for the Queens Wharf Brisbane project site office, recently designed by Cottee Parker, superintended by RLB, and constructed by Quadric. The site office will facilitate the Queens Wharf Brisbane $3billion integrated resort development for Destination Brisbane Consortium. A collection of industrial raw materials and limited colour palette creates a warehouse inspired workplace.
The black colour scheme creates an edgy urban narrative and the sporadic yellow adds colour, fun and inspirational panache. This urban conversion in the heart of the Queens Wharf Brisbane site maintains an open plan workspace with a yellow glass cube meeting room, angled to direct the flow of staff and create a gentle segregation between the reception space and work hub, whilst adding vibrancy and colour. The existing exposed ceiling structure informs the lighting strategy of suspended bare wire pendants, and large bare light bulbs which cascade through the volume of space to create feature lights below, and the new yellow glass meeting room glows to acknowledge the existing coloured glass roof panels above. A simple black rope structure maintains visibility through the space and creates a raw backdrop to the industrial concrete rendered reception desk, which awaits to welcome visitors, staff, and stakeholders of this transformational Brisbane development.
We trust that the Destination Brisbane Consortium team enjoy their stay in this space over the course of remaining development.
Marriott Brisbane
With stylish architecture, elegant spaces and attentive staff, the Marriott Hotel is one of Brisbane and Australia’s premier hotels.
The ballrooms, meeting rooms, and lobby required a soft refurbishment to ensure smart, first class facilities for the hotel’s discerning guests.
The refurbishment works included:
Redecoration of the Rooms, replacement of the operable wall in the Queen Adelaide Ballroom, provision of FFE, amendment and addition to the existing electrical data and AV services, including the provision of power, data and AV to a new boardroom table in the Makore Room, the installation of digital signage to the meeting rooms, refurbishment of the vanity units in the amenities.
Working within an operating top-end hospitality environment in 24hr occupation, presented an opportunity to demonstrate our ability to provide a high level of finish, and to program and manage site work to ensure limited disruption for the Client and their Guests. The end result is testament to the strengths of the dedicated Quadric team.
Ginga Sushi Bar
Drawing deeply on cultural elements, this creation is an eye-catching space at Westfield Carindale. The designers have lifted the bar from the predictable Shopping Centre dining space to a new level. The challenge was to incorporate a central Sushi Track amidst busy public and private dining spaces whilst maintaining the feel of a serviced, sophisticated restaurant.
The “indoor” ceiling of mirrored hexagonal shapes and the “outdoor” version of mirrored and timber shapes are central elements. Not only do they reflect the movement of the Sushi Track, but they allow vibrant reds, oranges, browns, golds, pinks and greens from the colour palette to fill the entire space. Traditional Japanese patterns and hexagonal shapes sit with clean-lined timbers, high gloss tiling and textural surfaces to create this Modern Asian eating place. Engraved table tops offering a snippet of the Sushi story are a feature of the dining area. Smart simplicity in furniture links with detailed feature lighting. The result is simple, yet rich design which complements the growing Ginga brand.
Parliament House Commercial Kitchen
Quadric completed a total refurbishment of the full commercial kitchen over two stages. This project involved incorporating the full functionality required of a commercial kitchen with the regulations related to cleanliness, organisation and quality.
“Being flexible was the name of the game”, says Ben Scott then Operations Manager of Quadric. “We were sometimes required to shut down the site immediately, should an important Parliamentary meeting be called.” The project was delivered on time and on budget.


