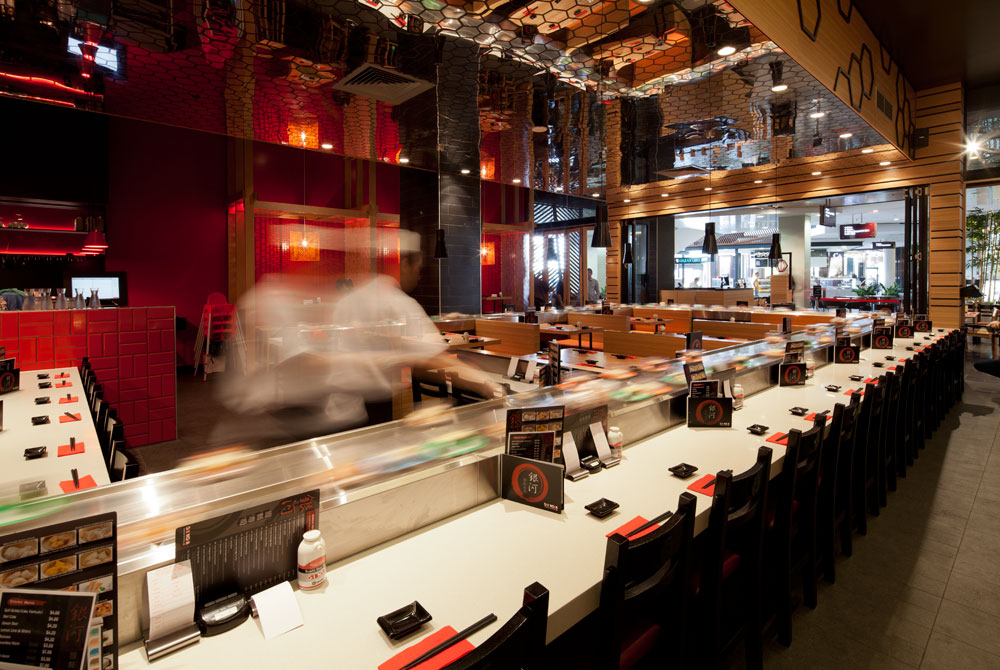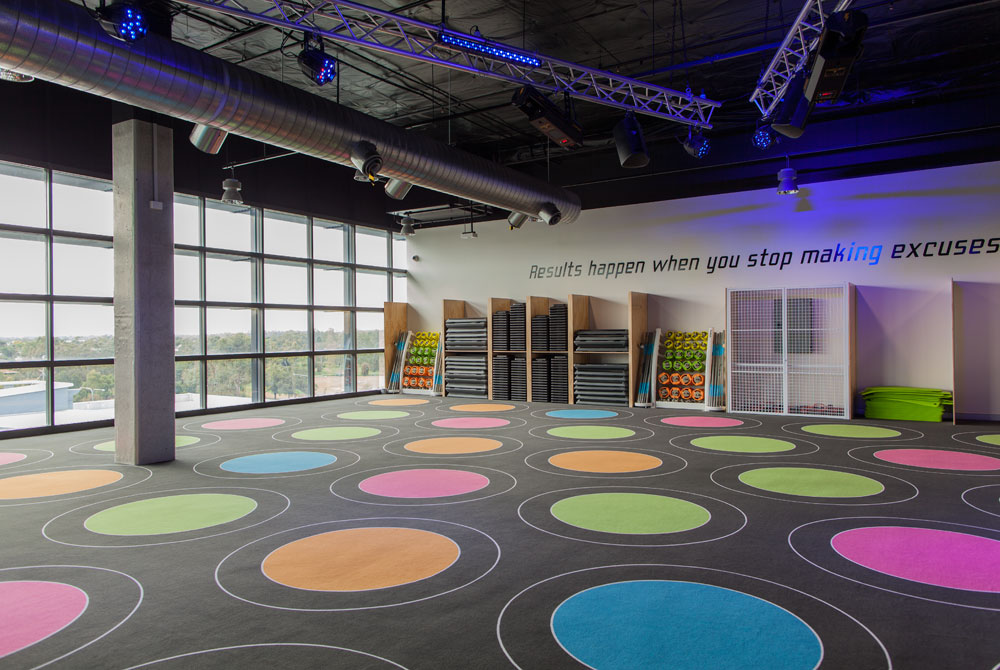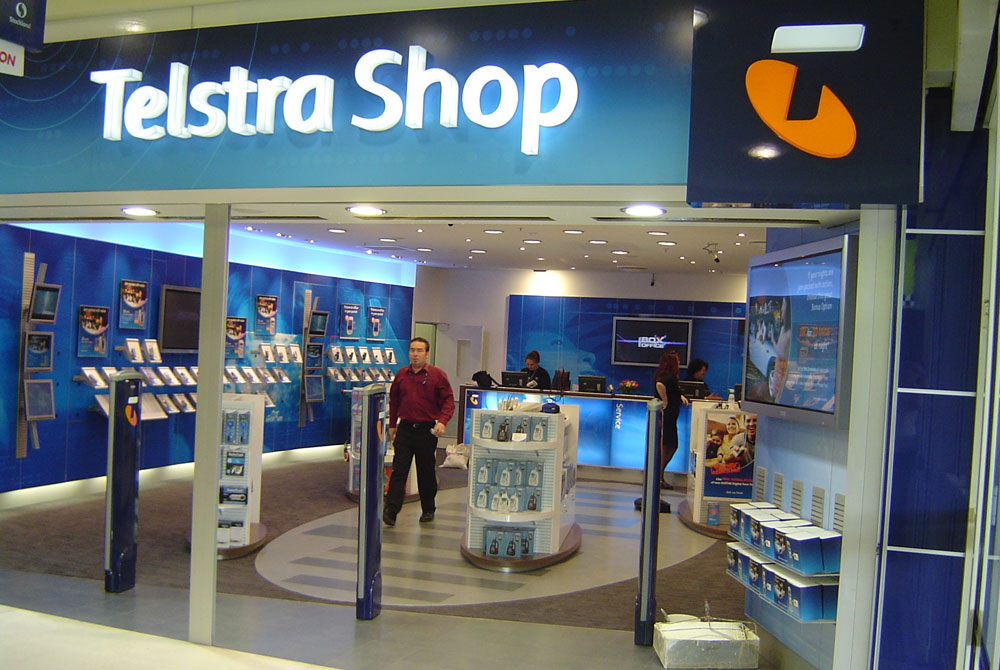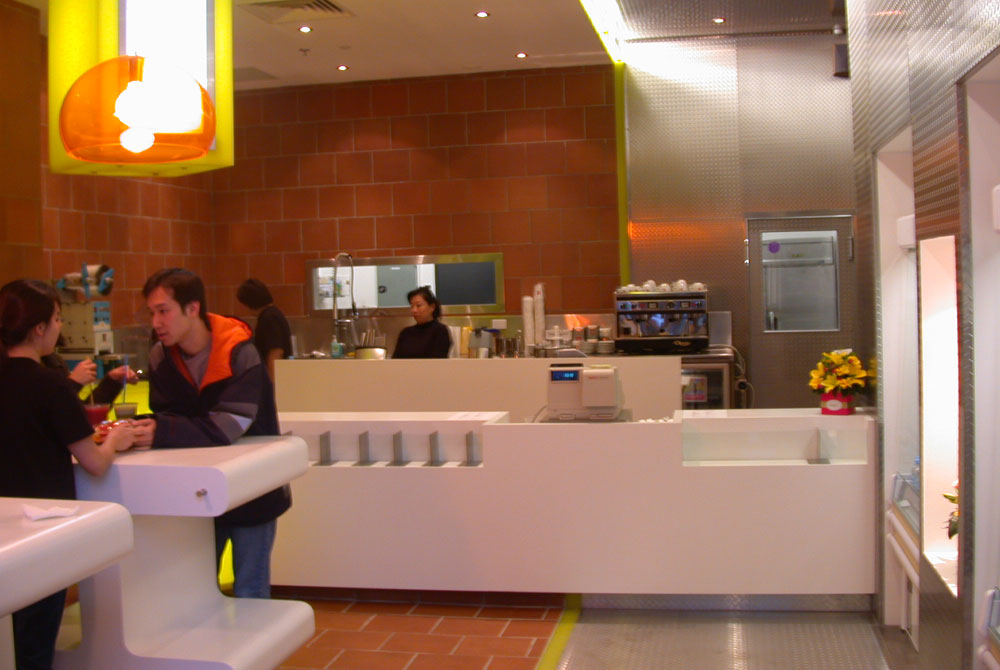Drawing deeply on cultural elements, this creation is an eye-catching space at Westfield Carindale. The designers have lifted the bar from the predictable Shopping Centre dining space to a new level. The challenge was to incorporate a central Sushi Track amidst busy public and private dining spaces whilst maintaining the feel of a serviced, sophisticated restaurant.
The “indoor” ceiling of mirrored hexagonal shapes and the “outdoor” version of mirrored and timber shapes are central elements. Not only do they reflect the movement of the Sushi Track, but they allow vibrant reds, oranges, browns, golds, pinks and greens from the colour palette to fill the entire space. Traditional Japanese patterns and hexagonal shapes sit with clean-lined timbers, high gloss tiling and textural surfaces to create this Modern Asian eating place. Engraved table tops offering a snippet of the Sushi story are a feature of the dining area. Smart simplicity in furniture links with detailed feature lighting. The result is simple, yet rich design which complements the growing Ginga brand.









