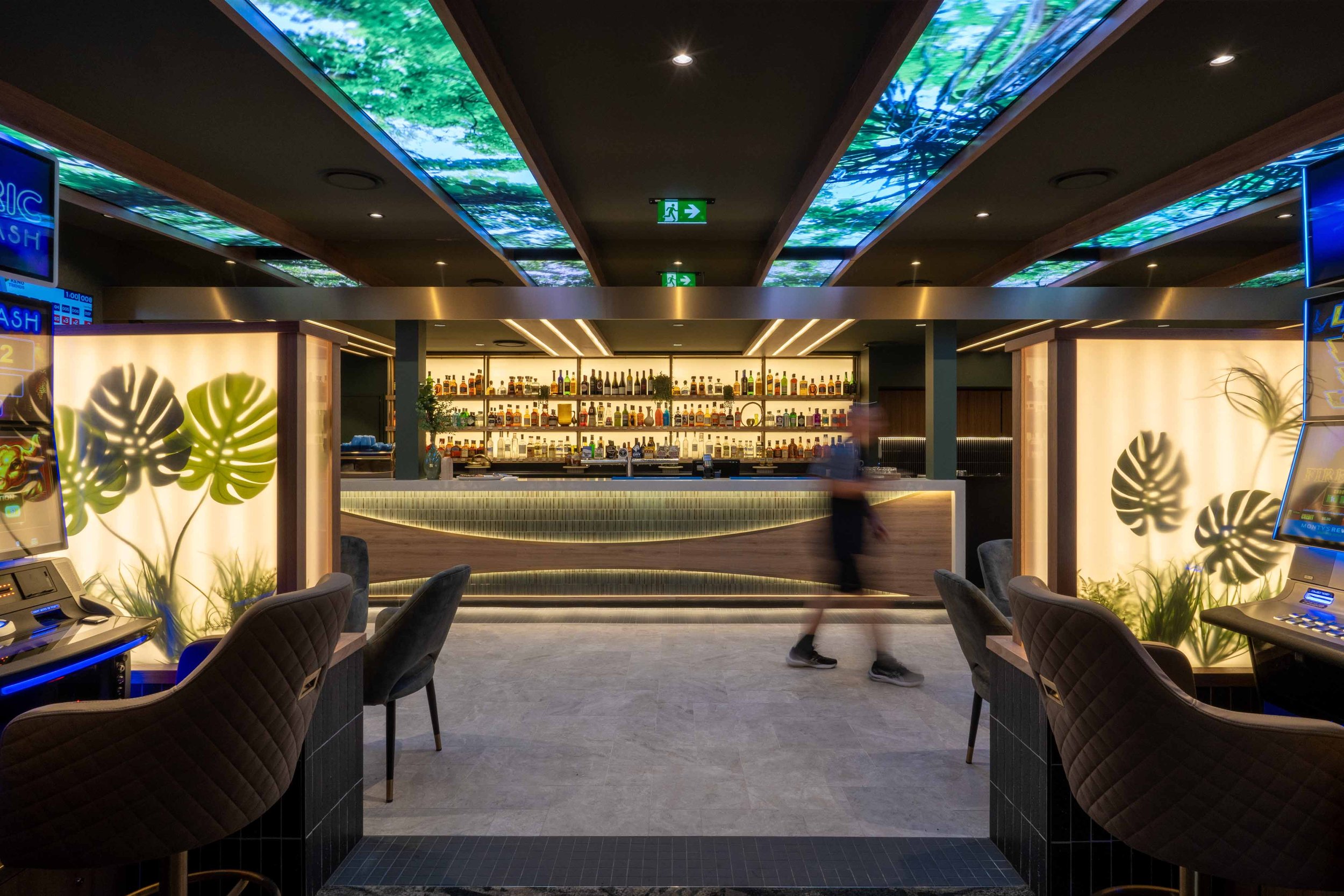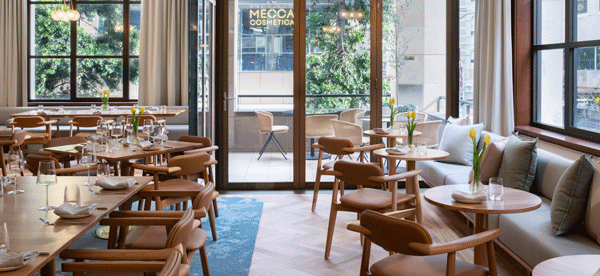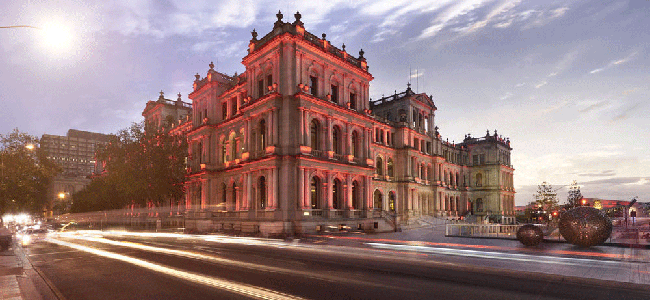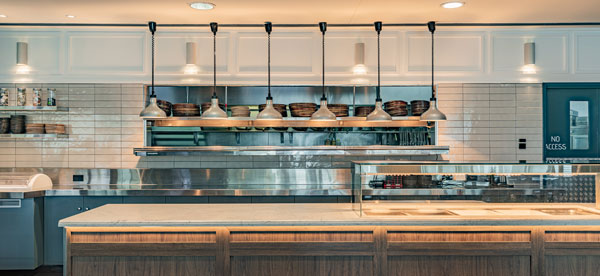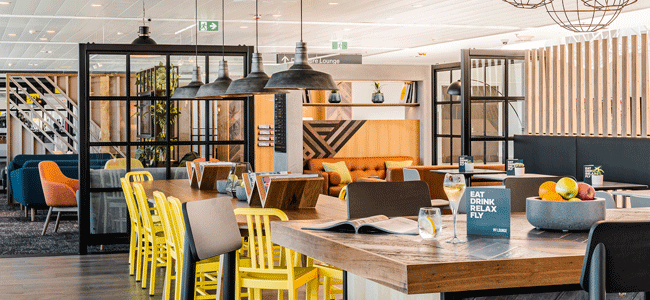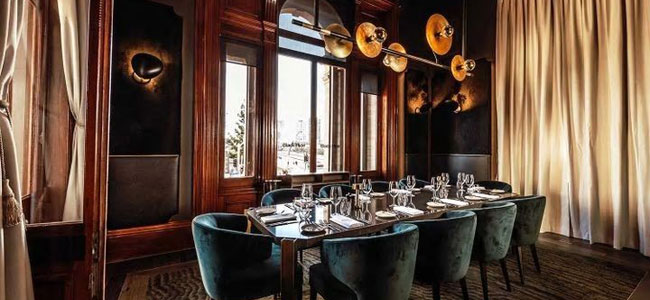Projects
Destination Brisbane Consortium
Hospitality
Sector
6 Weeks
Duration
$500K
Value
400m2
Size
2016
Date
Queens Wharf Development Site
Location
Cottee Parker
Design
The heritage listed brick structure and exposed timber ceiling provided a unique characteristic backdrop for the Queens Wharf Brisbane project site office, recently designed by Cottee Parker, superintended by RLB, and constructed by Quadric. The site office will facilitate the Queens Wharf Brisbane $3billion integrated resort development for Destination Brisbane Consortium. A collection of industrial raw materials and limited colour palette creates a warehouse inspired workplace.
The black colour scheme creates an edgy urban narrative and the sporadic yellow adds colour, fun and inspirational panache. This urban conversion in the heart of the Queens Wharf Brisbane site maintains an open plan workspace with a yellow glass cube meeting room, angled to direct the flow of staff and create a gentle segregation between the reception space and work hub, whilst adding vibrancy and colour. The existing exposed ceiling structure informs the lighting strategy of suspended bare wire pendants, and large bare light bulbs which cascade through the volume of space to create feature lights below, and the new yellow glass meeting room glows to acknowledge the existing coloured glass roof panels above. A simple black rope structure maintains visibility through the space and creates a raw backdrop to the industrial concrete rendered reception desk, which awaits to welcome visitors, staff, and stakeholders of this transformational Brisbane development.
We trust that the Destination Brisbane Consortium team enjoy their stay in this space over the course of remaining development.


