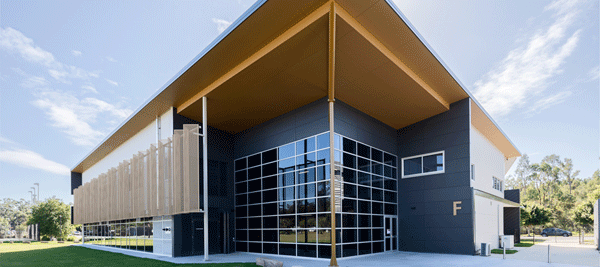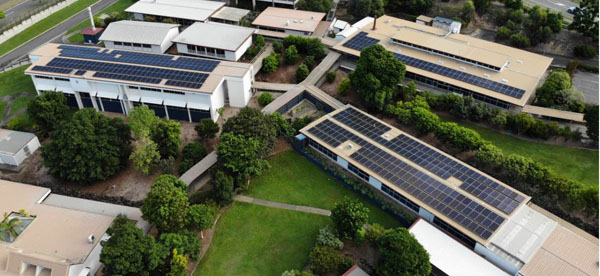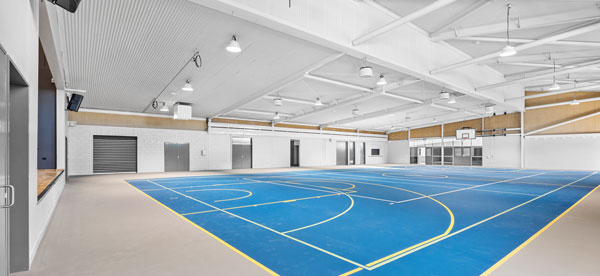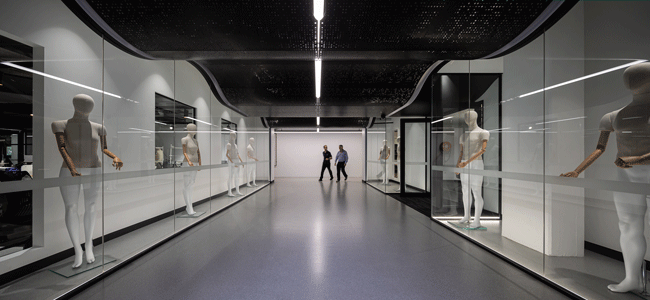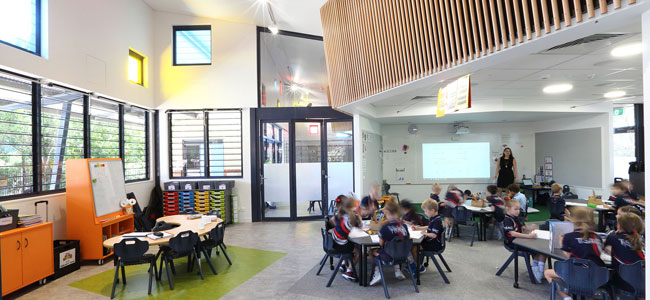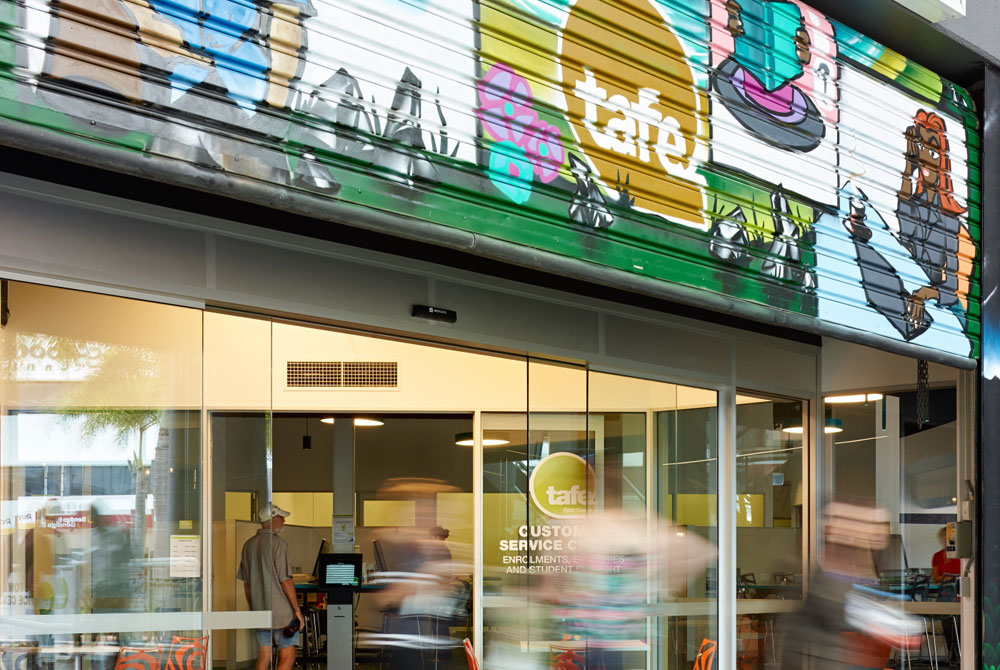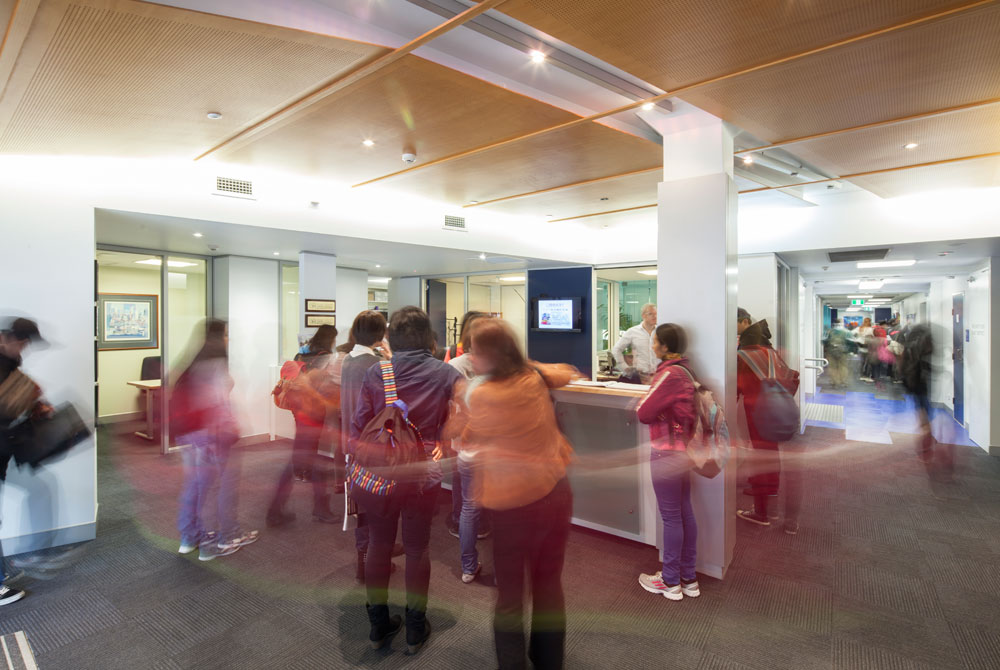Projects
Kings College Stage II Redevelopment
Education
Sector
10 weeks
Duration
$850K
Value
1250m2
Size
2007
Date
St Lucia campus, Hawken Drive
Location
Wilson Architects
Design
This was a collaborative project involving unnegotiable completion dates, design overlapping with construction and works performed over Christmas. The entry from the 1950’s was replaced with automatic glass sliders with timber framed sidelights to welcome guests and occupants. The creation of the new spacious lounge involved extensive demolition and propping, structural steel and concreting. Enlarged windows bring this college focal point to life. New administration offices were built with solid timber screens and veneered doors. The new reception boasts custom joinery in 2-pac and veneer which hides the electronic security fittings. Previously the chapel was rarely used and so was converted into a multi-function space for conferences and church services with state of the art AV, air conditioning and more custom joinery. This client has come back to Quadric every year for four years running to perform additional works over the Christmas break.


