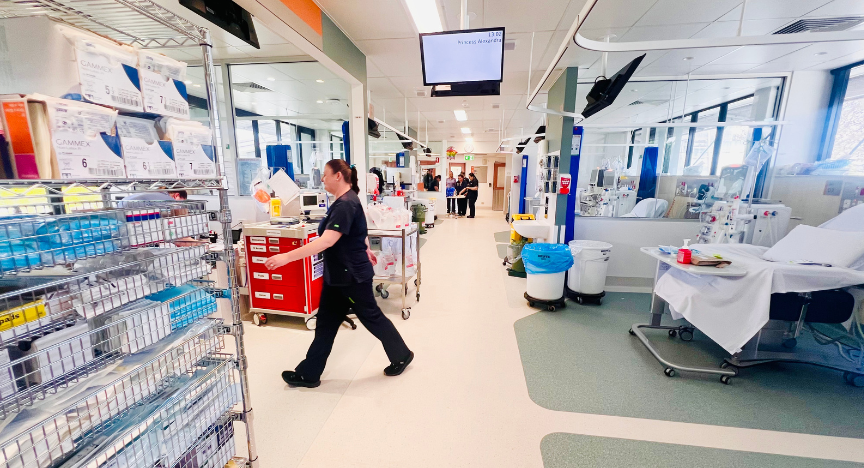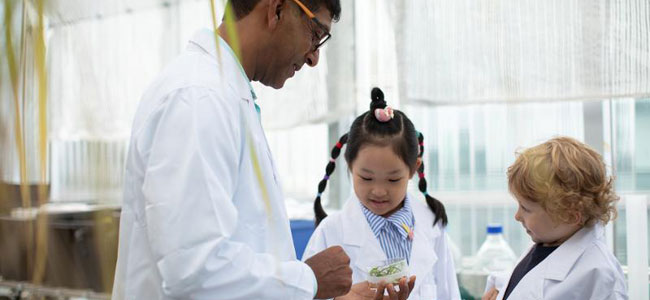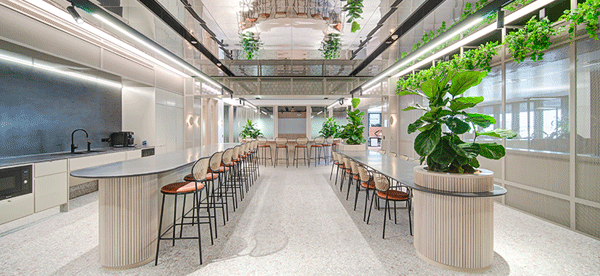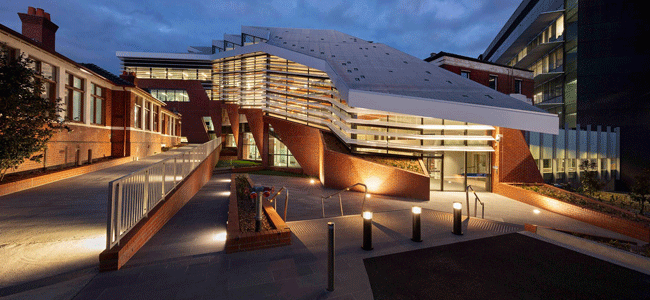Projects
Pathology Queensland Laboratory
Health
Sector
9 months
Duration
$3M
Value
700m2
Size
2020
Date
Bundaberg
Location
Jacobs
Design
Quadric were engaged for the refurbishment of the Pathology Queensland Laboratory at Block A, Ground Level, Level 1, Level 2 and Plant Room within the main building at Bundaberg Hospital. The works included the necessary building and services works and statutory approvals required for legal occupation and use of the building.
The construction/refurbishment activities were carried out within close proximity to the functioning laboratory and other hospital services. We were responsible for the coordination, management and /or appointment of “Specialist Contractors”, including out-of-hours work where to deliver services within the boundary of the site. Works comprised the redevelopment of the vacated Oral Health and existing Pathology Laboratory spaces at Level 1 into a PC2 equivalent Pathology Laboratory and Paediatrics Outpatients consult rooms and waiting area. There were works involving plant room services the new Pathology Lab. Delivered over three stages, we were requrired to maintain operation of the facility along with the hospital itself.







