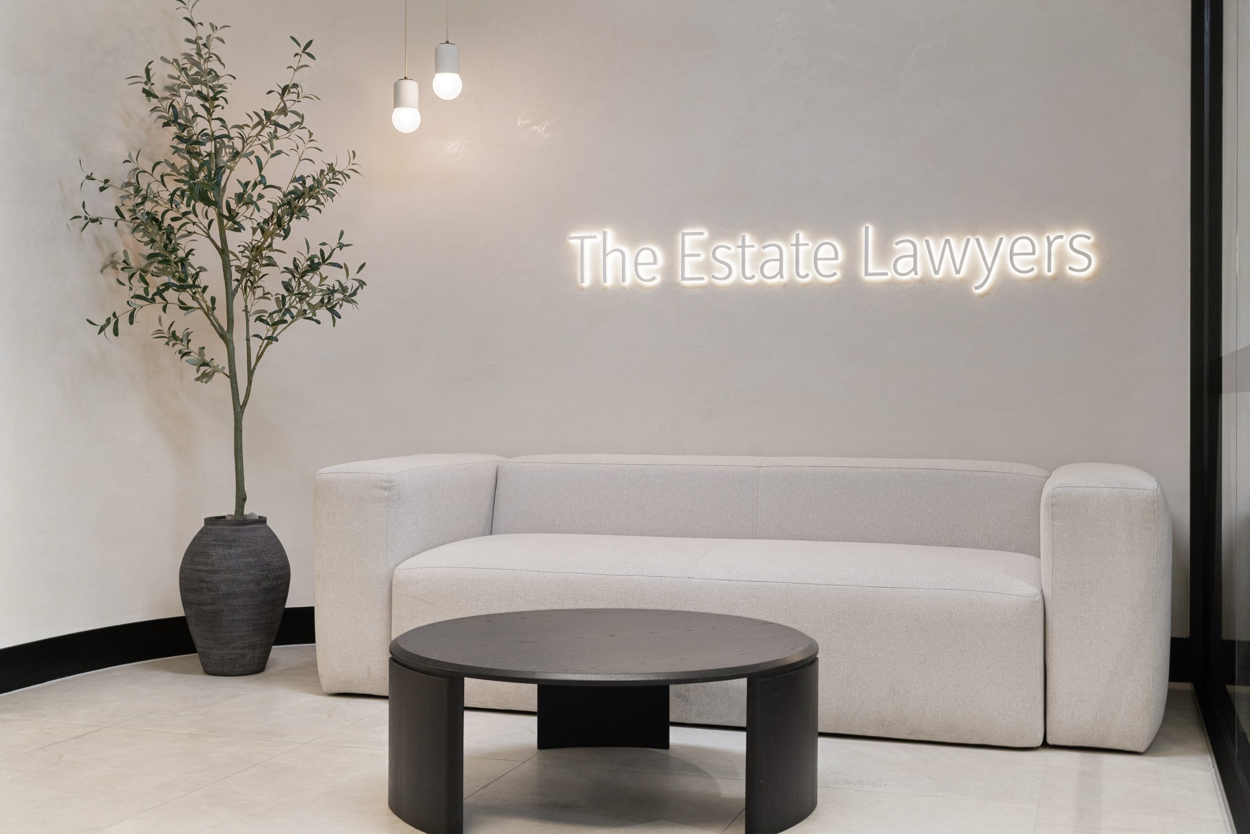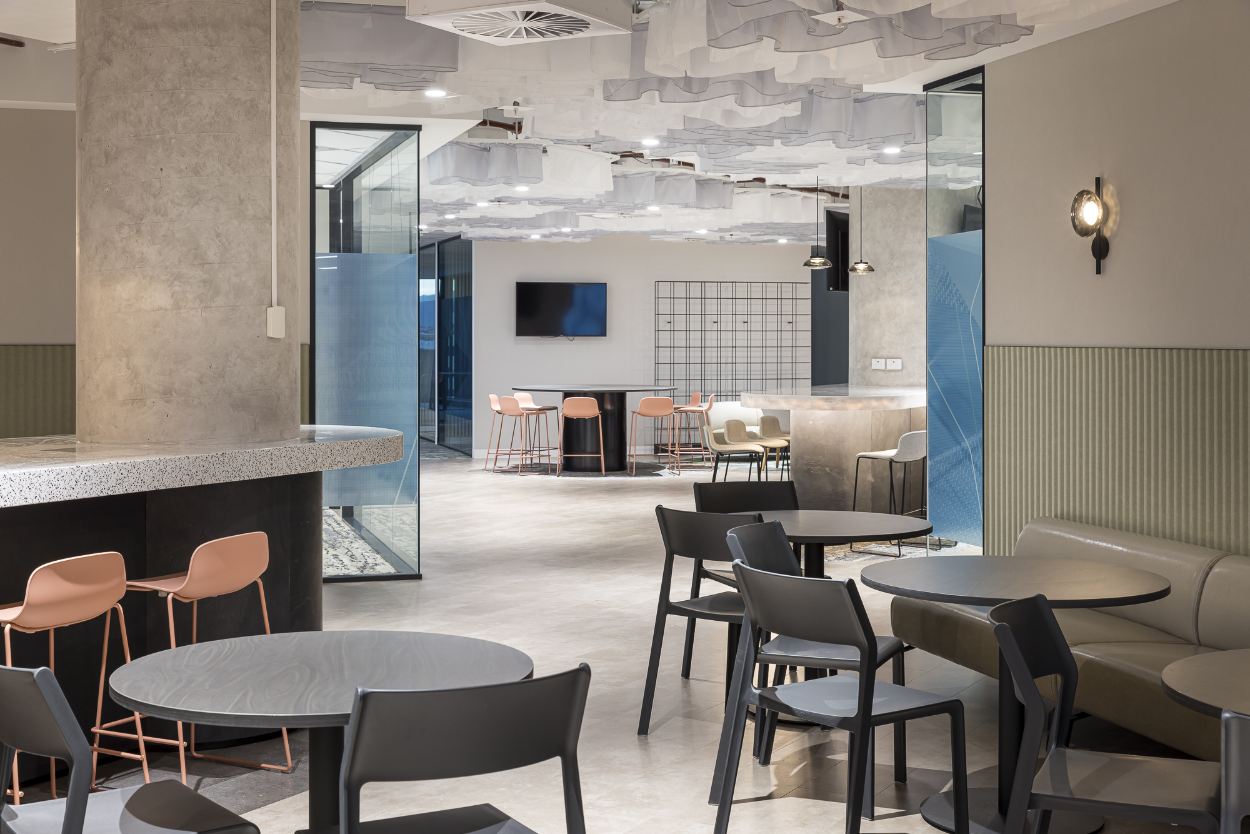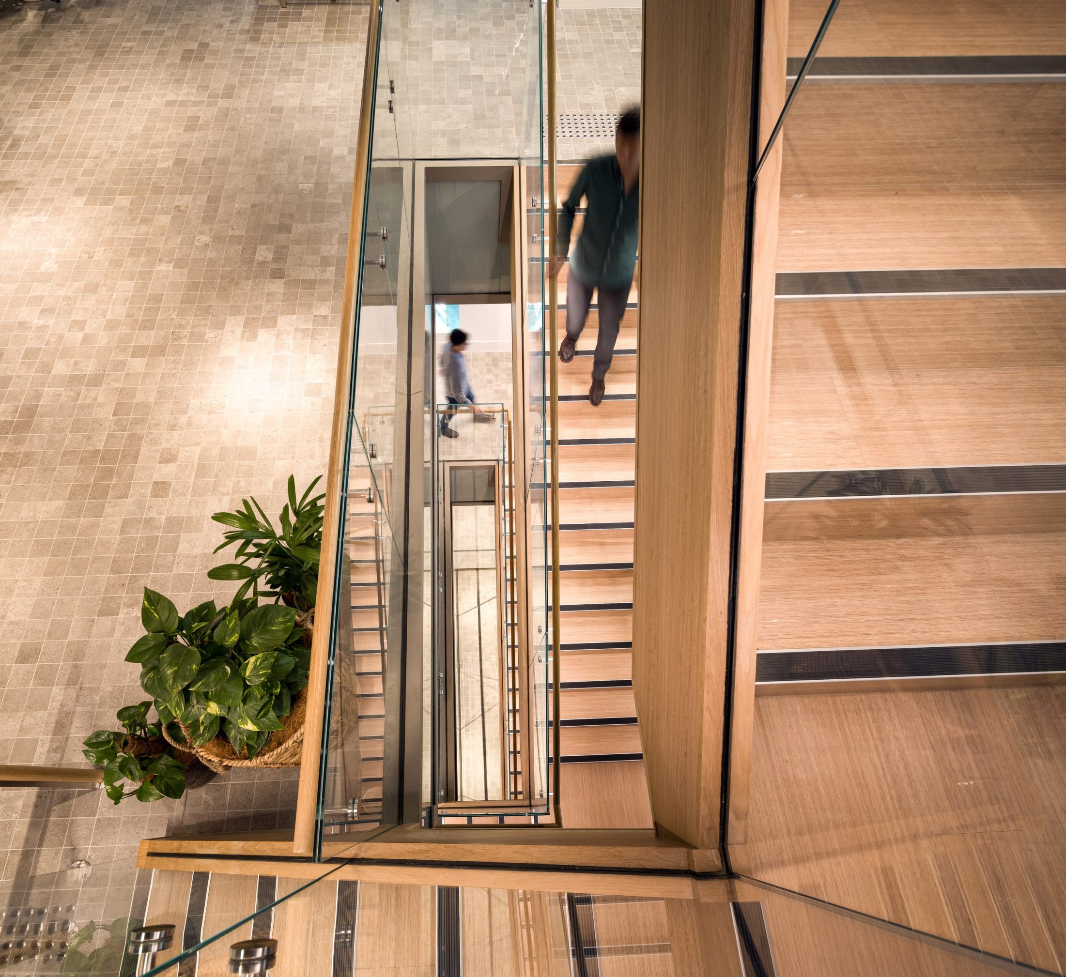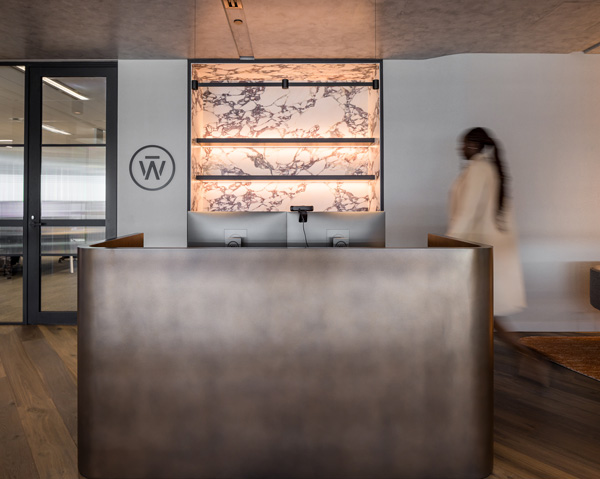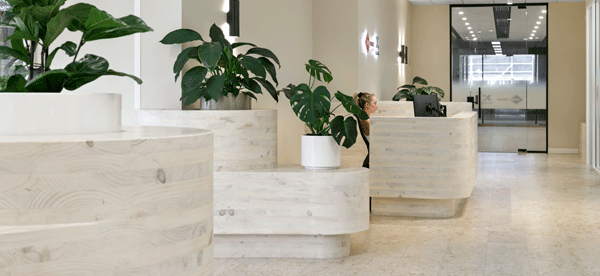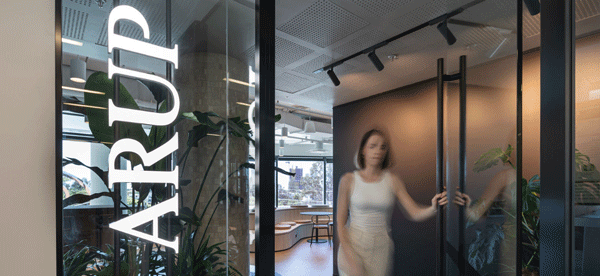Projects
WorkCover Head Office
Corporate
Sector
28 weeks
Duration
$10M
Value
10,000m2
Size
2013 - 2014
Date
Levels 6 - 18 , 280 Adelaide St, Brisbane
Location
Noel Robinson Architects
Design
280 Adelaide street is the Brisbane headquarters for WorkCover. With the client in occupation, the new fitout looked to maximise internal efficiencies and streamline service delivery. New Level 10 -15 Fitout works required excellent site, safety and program control to ensure continuous disruption minimisation, timely handover, and high quality work completion. These were undertaken in conjunction with upgrade works to 8 other levels. Base build upgrade works were also coordinated to include client nominated trades for Mechanical and Electrical, and excellent program and site control were required to manage the multiple site trades. Open and transparent communication formed a pivotal role in ensuring an informed and included Client, variation minimisation and project cost control. Stage one works were delivered with efficient work methodology, timeliness and a strong Client focus. Subsequent stage 2 works were also awarded to Quadric.
With WorkCover as our Client, providing excellent site safety across all shared access and shared spaces, was a critical project deliverable. Well managed, strategic planning and careful staging of works were required to deliver disruption minimisation across the whole of the tenanted and occupied building. As the Principal Contractor, Quadric facilitated this process in collaboration with the client.


