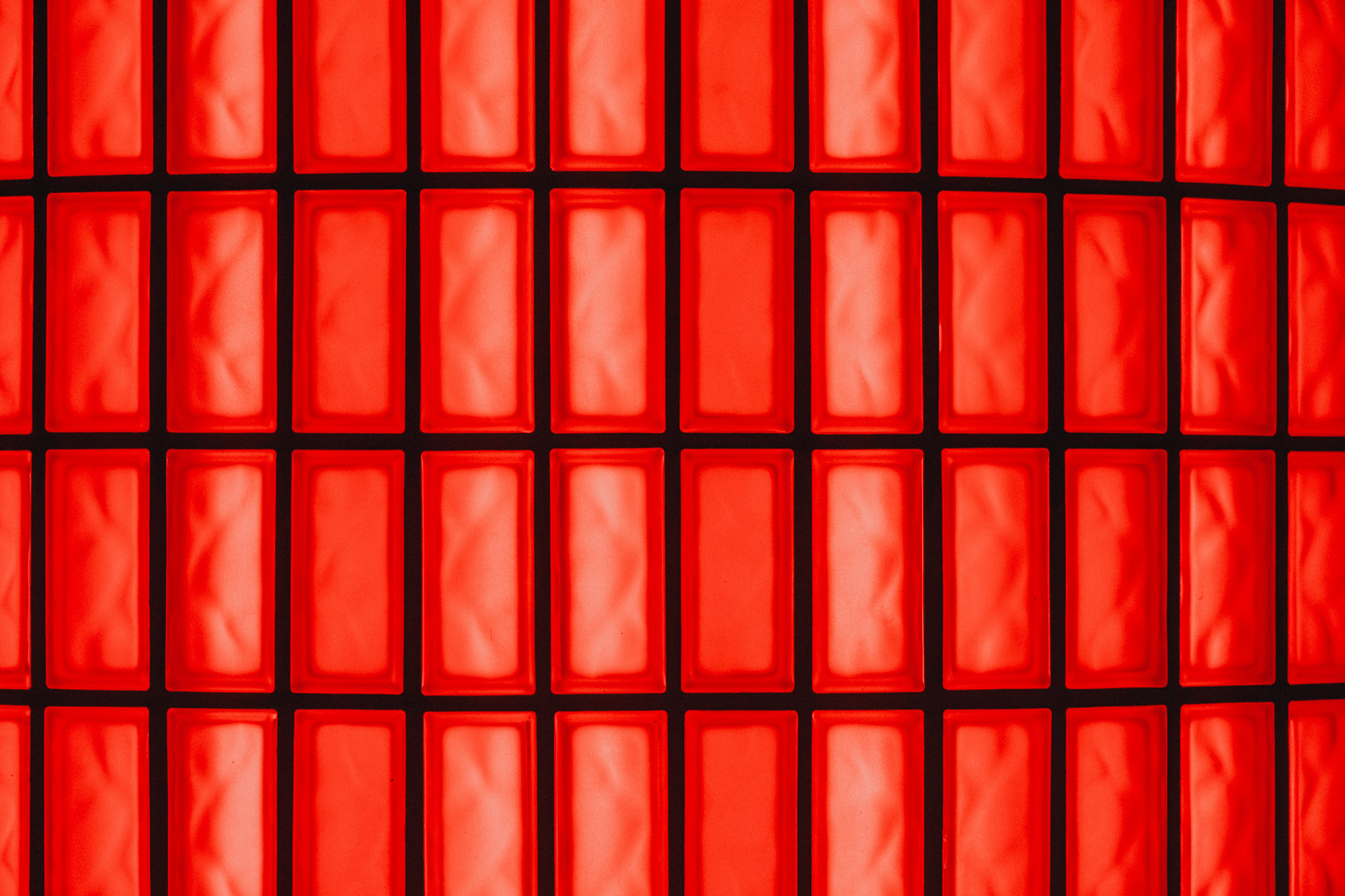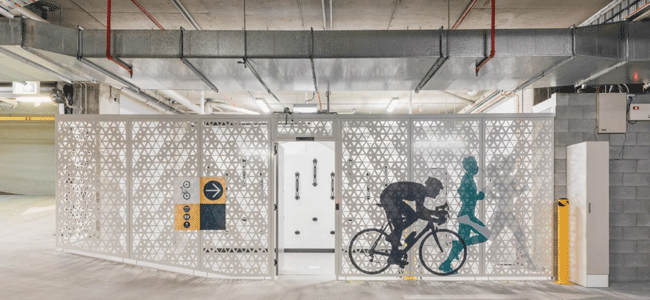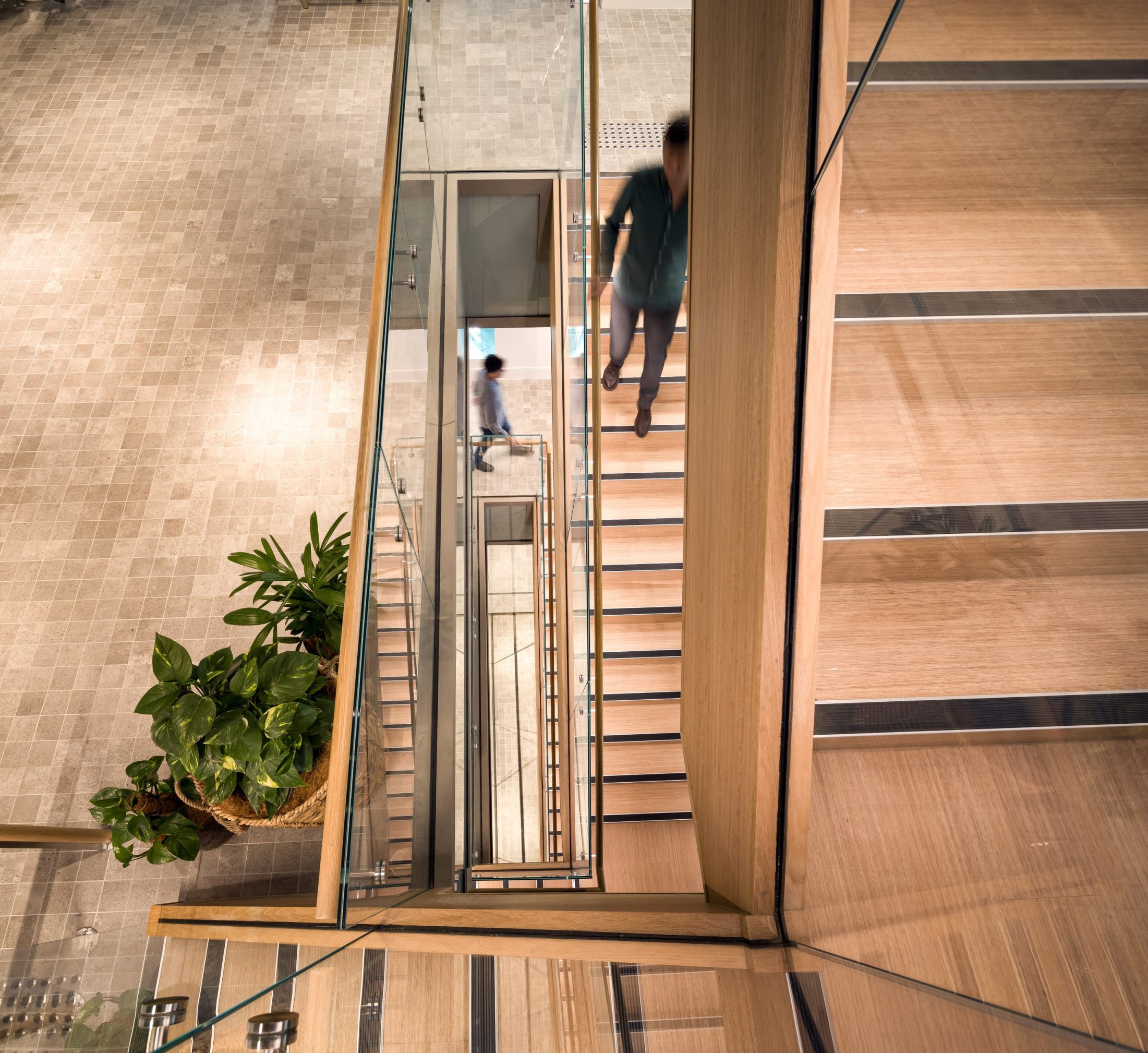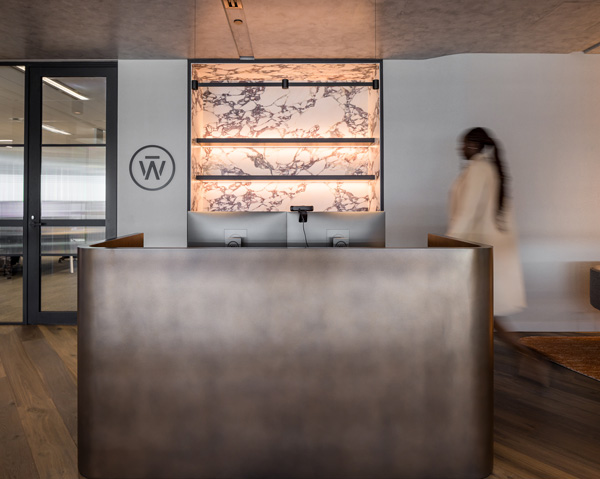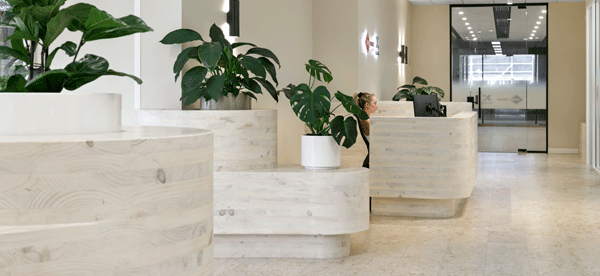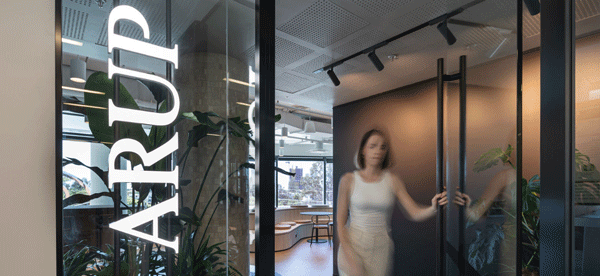Projects
340 Adelaide St Forecourt and Lobby
Building Refurbishment, Corporate
Sector
16 Weeks
Duration
$1.7M
Value
400m2
Size
2019
Date
340 Adelaide St Brisbane
Location
WMK
Design
The re-imagining of 340 Adelaide Street from it’s previous identity as Oracle House was commissioned by real estate firm Mirvac, project managed by Edge, designed by WMK, and constructed by Quadric.
Works involved an extensive refurbishment of the 90’s CBD office building including ground floor upgrade, the creating of an A-grade building entrance, whilst re-establishing the iconic buildings street presence. The heart of the project is the new subtropical forecourt, which has been transformed into a casual space for people to gather and relax. Daylight, natural materials and greenery create a warm and inviting retreat-like space. The main entrance re-configuration forms a clean and unobstructed entry, with introduction of new canopy of curved steel and battenwork with trafficable awning and tropical garden features.
As the building remained in occupation, logistics and careful staging was necessary to ensure building occupants maintained access and amenity. Existing concrete columns forming part of the facade were removed for new steelwork structure to be formed creating the new entrance portal. Co-ordination of column construction and cladding was a key collaboration point.


