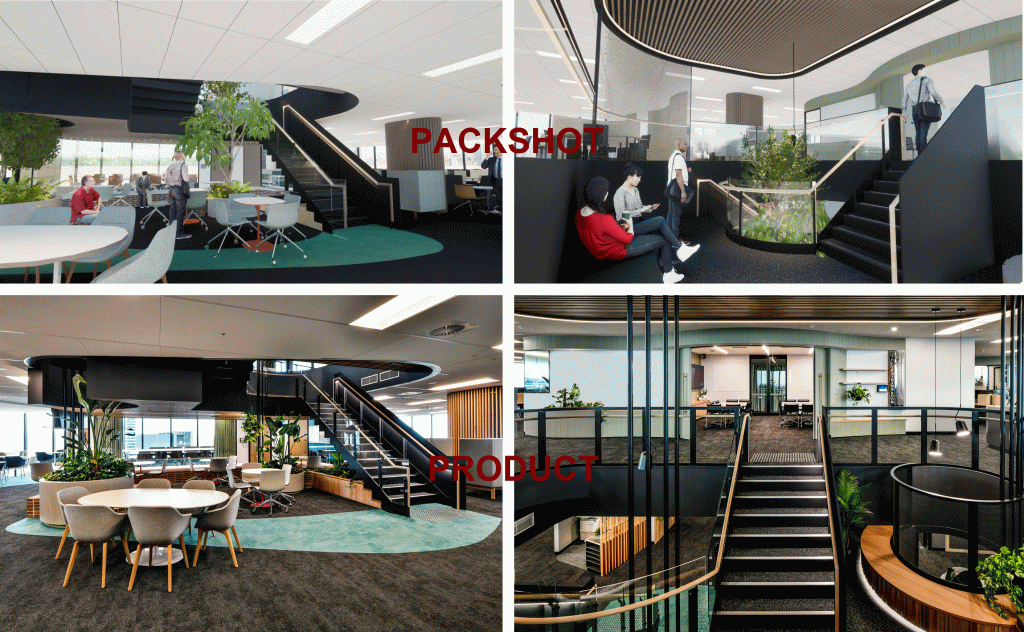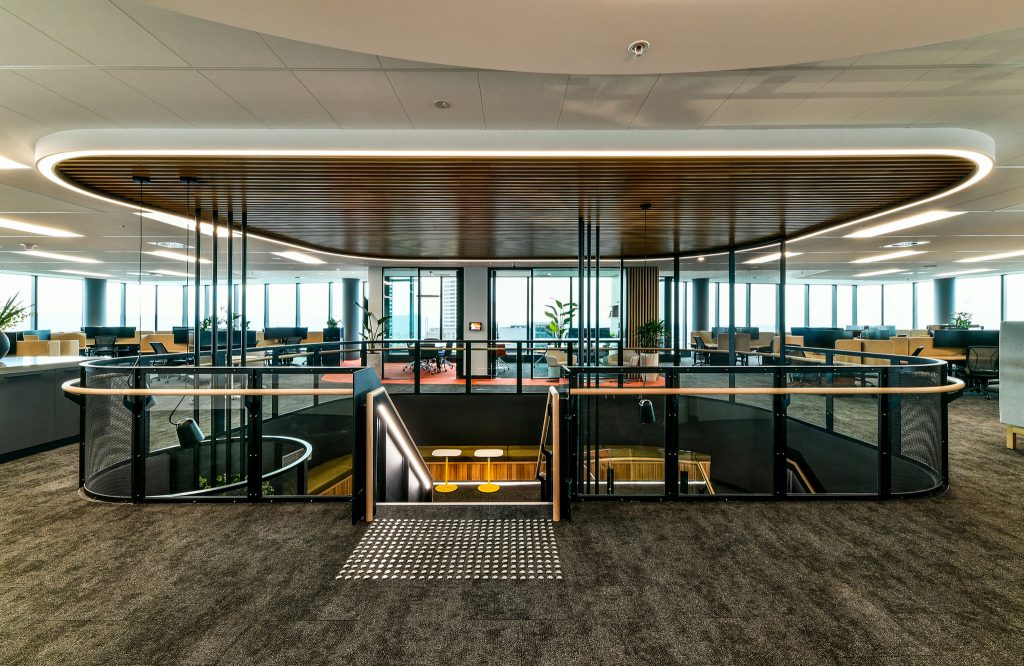In this edition of Product vs Packshot, take a look at a before, during, and after shots of a staircase to interconnect levels of a corporate workspace recently delivered in Brisbane. At Quadric we place great importance on making sure that the customer gets just what ‘it says on the tin’. The reality must equate to the render.
Interconnecting staircases ensure connection between the floors of multi-level workplaces. Usually centrally located, they become a natural focus, providing the opportunity to create a striking architectural feature. In this project, Quadric has brought to life an elegant staircase design involving a curved slab penetration. The result is a breathtaking staircase rising into a cavernous, curved void which opens like a natural part of the landscape.
The curved slab edges were moulded using a circular wiresaw producing super-tight edges with a 1.5mm radius. Constructing the architectural staircase required exceptional precision and accuracy, and was completed with a premium quality of finish. The Construction involved removal of over 10 Tonnes of Concrete and Steel and the creation of 4 unequal corners creating an Isosceles Trapezoid Shape.
Many building companies take the approach of engaging a specialist stair builder to undertake such a sub-project, however at Quadric we have the requisite in-house delivery to manage and deliver such an undertaking at a quality and price-point which gives us the edge on our competition. Trades involved include GPR Concrete Scan, the engineer approved catch deck, the curved concrete penetration, concrete disposal, complex structural steel shop drawing and installation, metal work, screening, curved glass balustrading, curved timber handrails, tactiles, nosing, bulkheads, and ceilings.
Quadric was proud to offer our technology, skills and expertise to create such a timeless outcome. Stay tuned for full details on the completed project.



