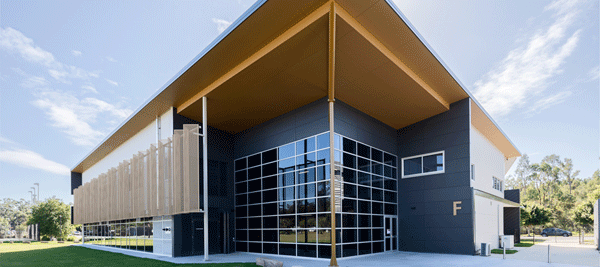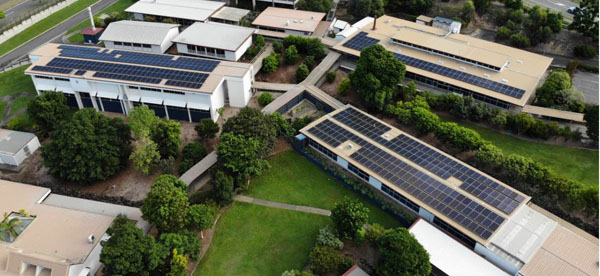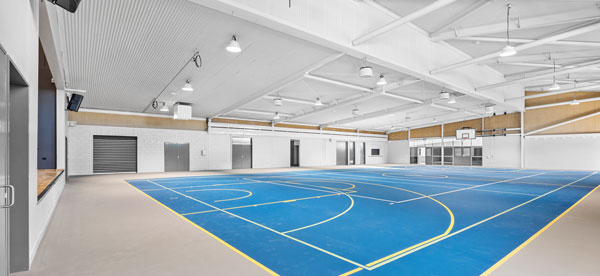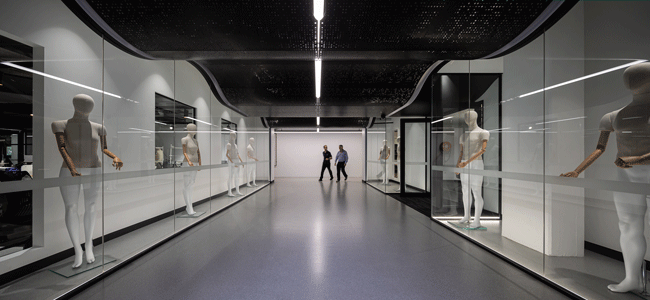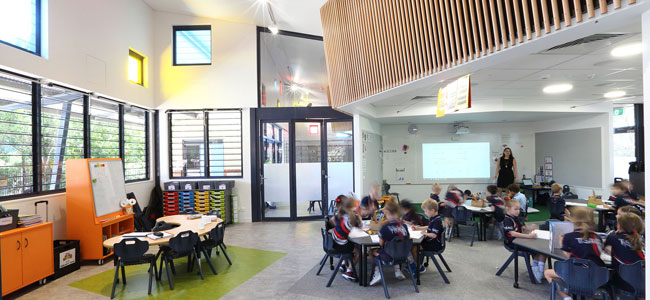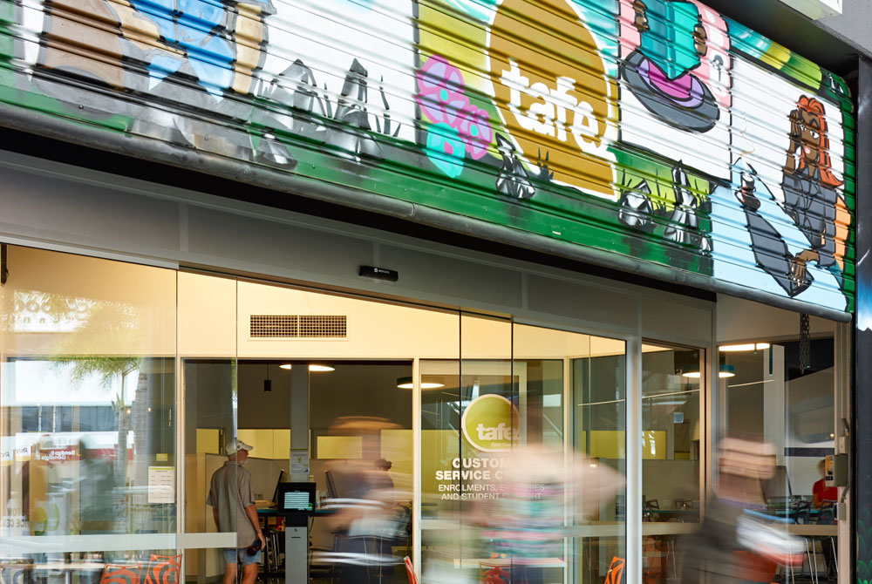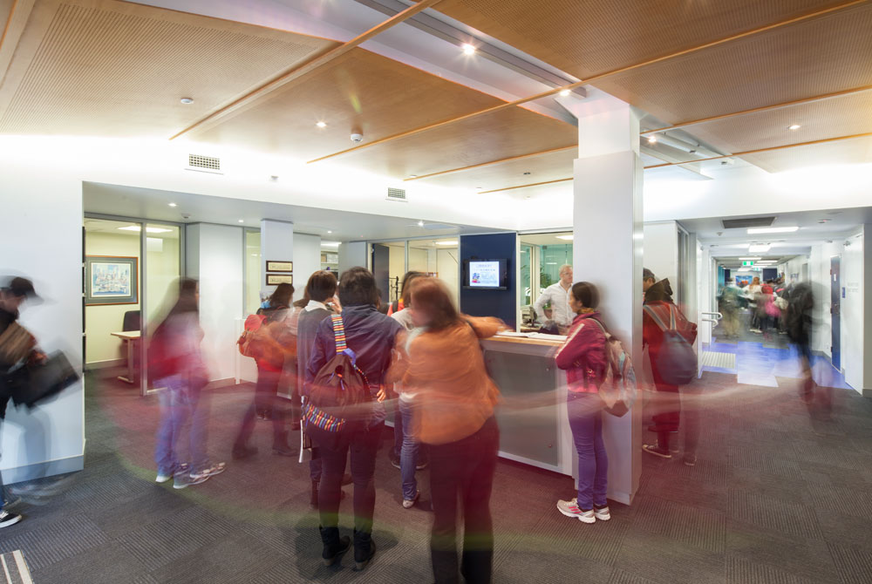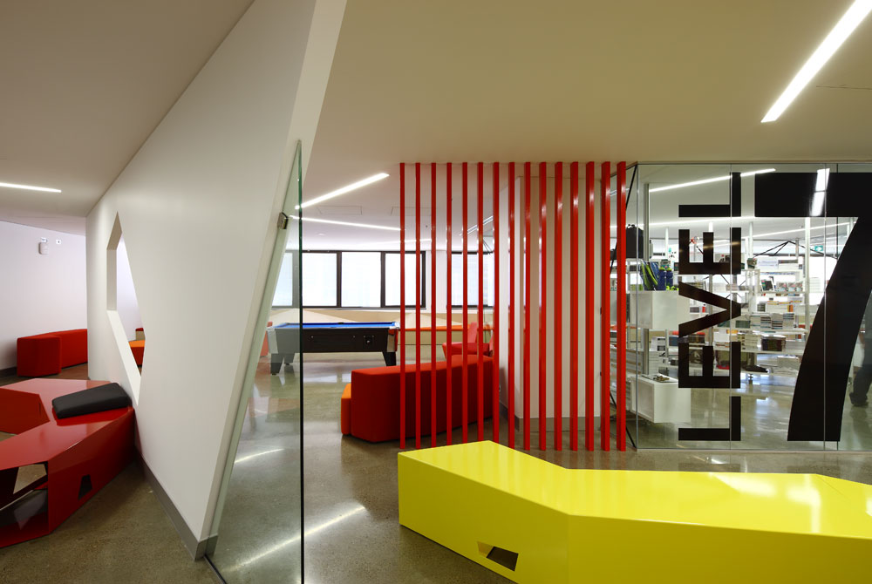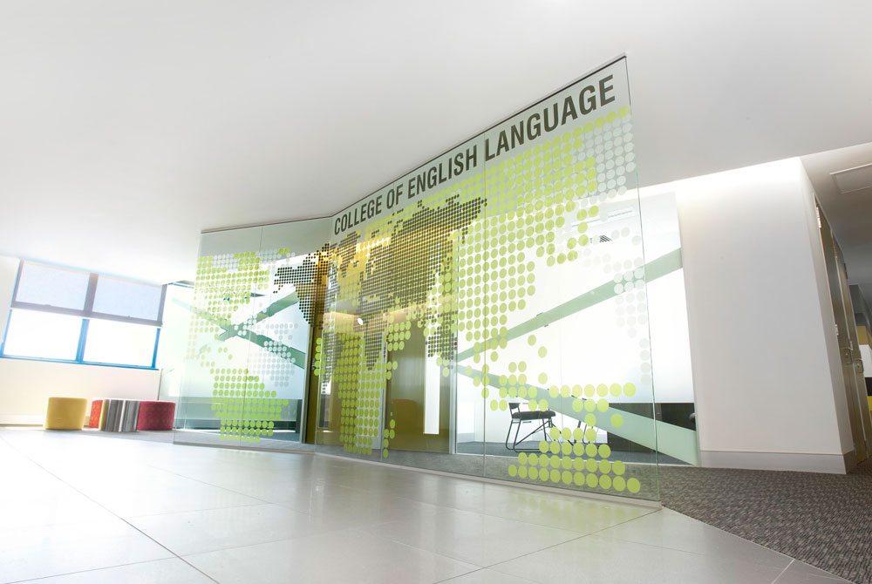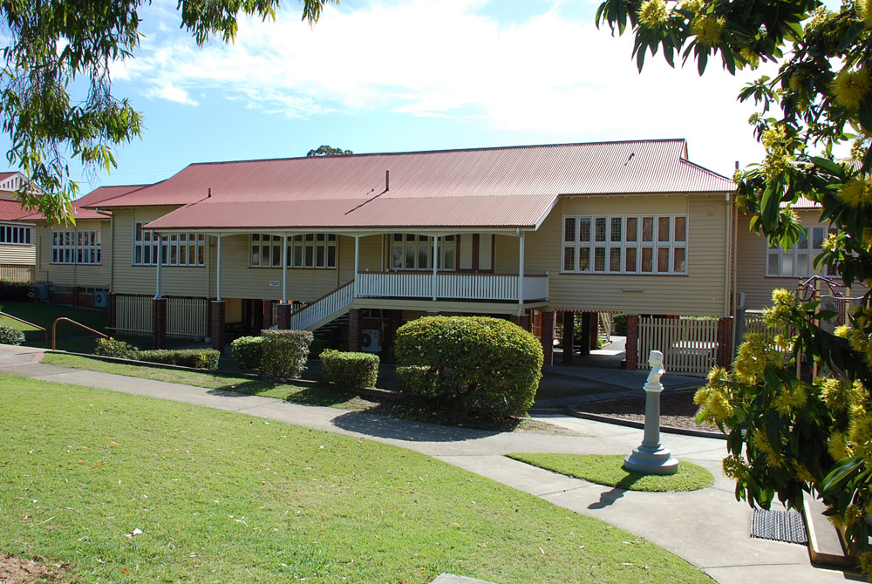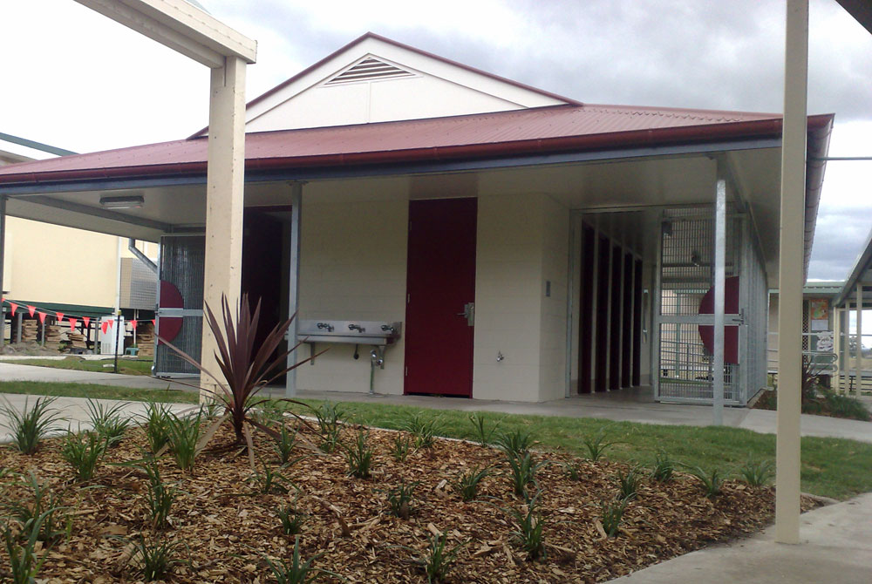Developing advanced robotics technology, testing new flame retardant materials, formulating food for space travel – these are just a few of the things students can now do at the University of Southern Queensland’s new F Block Engineering Labs at Springfield. The University celebrated the $5.8 million expansion of the building with an official opening ceremony.
The multi-level building, which was officially opened by Senator Paul Scarr, enhances research opportunities and the University’s ability to provide a collaborative online and on campus composite delivery of practical learning to engineering and surveying students.
Designed by dwp Architects and built by Quadric, the building features specialised teaching and research spaces equipped with more than $1.5 million in new world class technology and equipment.
The labs include robotics and automation, future materials development, power and energy testing, civil and structural engineering, and a preparation room for surveying students.
Along with labs, the building provides a cross-disciplinary space where students can collaborate on solving real-world problems.
“We wanted a facility where students can share ideas and gain practical experience so that when they graduate, they have the skills that industry needs, both now and into the future,” Vice-Chancellor Professor Geraldine Mackenzie said.
“Having the labs, the technology and collaborative spaces boosts our capacity for innovation and ability to conduct cutting-edge research.”
The use of large glass walls and open areas throughout the building provide transparency, foster collaboration and spark curiosity – both from inside the building and out.
Professor Mackenzie said the design emphasised “engineering on display”.
“One of our biggest goals was to have a facility that showcased everything happening in the rooms and labs, from learning and designing, assembly of technology to testing, experimenting and optimisation,” she said.
Another feature of the building is its unique structural health monitoring system, which was designed by the University’s own engineering specialist Dr Andy Nguyen.
“Multiple sensors have been embedded throughout the building to allow students to monitor in real time its structural health performance as part of their studies,” Professor Mackenzie said.
“This is the first time what would normally be seen in large bridges or tall buildings has been implemented in a laboratory setting where all system components are directly in line of sight of the lab user.
“It means our students can instantly start their hands-on activities at any time on a 24/7 basis.
“When in idle mode, the system has a special ability to sense strong motions and wake up to record these crucial signatures of the building.
“Another unique feature of the system is the ability for students to apply the sensor roving technique to improve their understanding of structural behaviour.”
The University of Southern Queensland’s suite of engineering programs covers a broad range of specialisations, including civil, municipal/infrastructure, electrical, electronic, instrumentation and control, power, mechanical, mechatronic and construction management.
Breakout box opportunity: F Block Engineering Labs features
• Civil engineering laboratory with separate concrete mixing
• Curing and durability facility
• Heat treatment, fire testing and materials testing and metrology laboratories
• Mechanical engineering and fluid dynamics laboratory
• Electronics laboratory
• Communications laboratory
• Electrical power laboratory
• Robotics and automation laboratory with fabrication facilities
• Surveying preparation room
• Student collaboration space
• Seminar room


