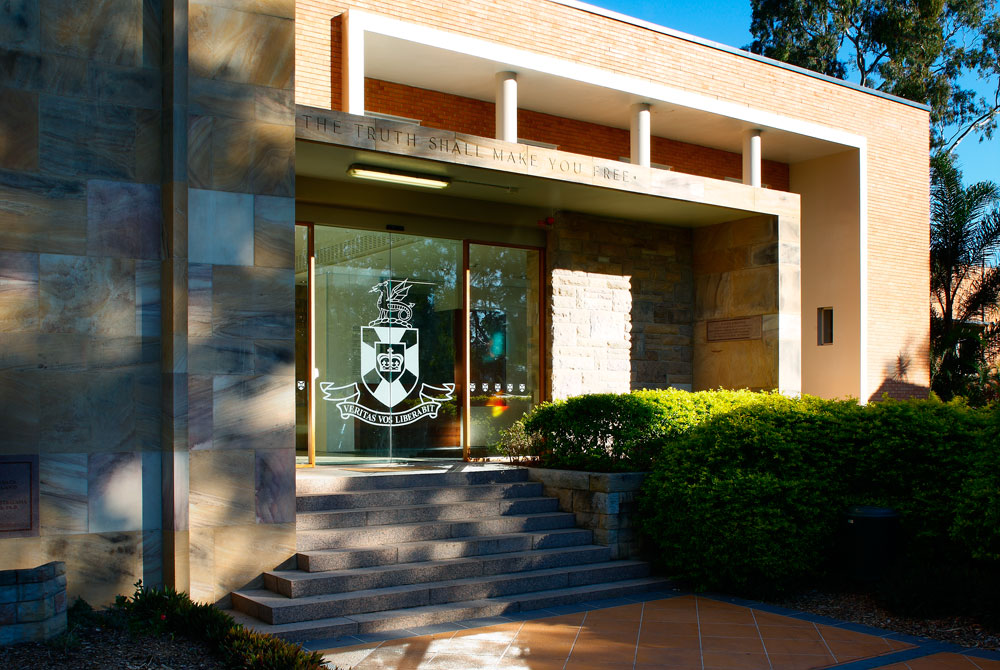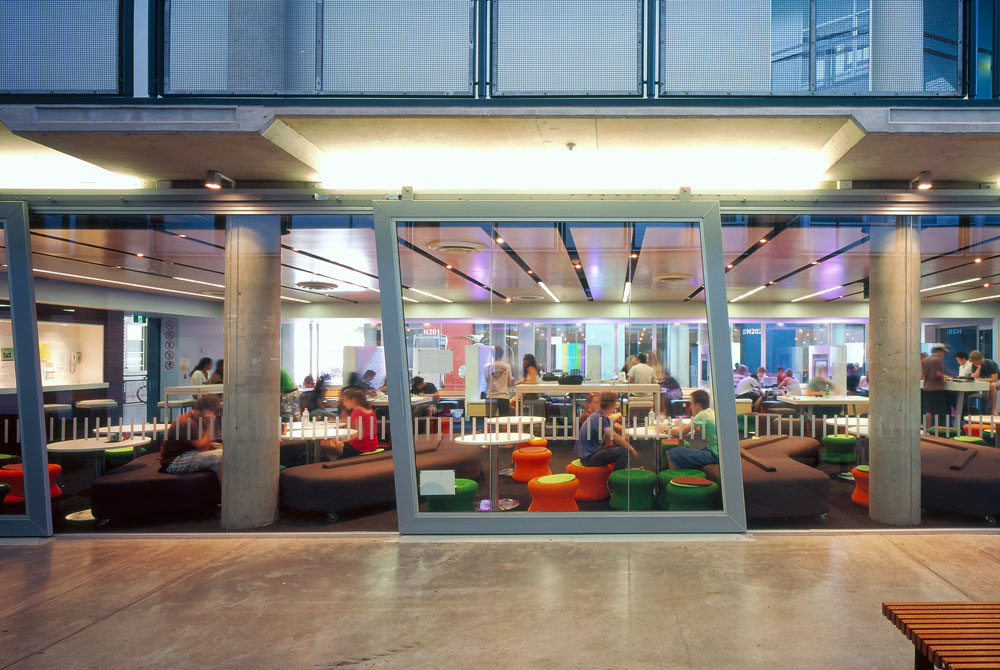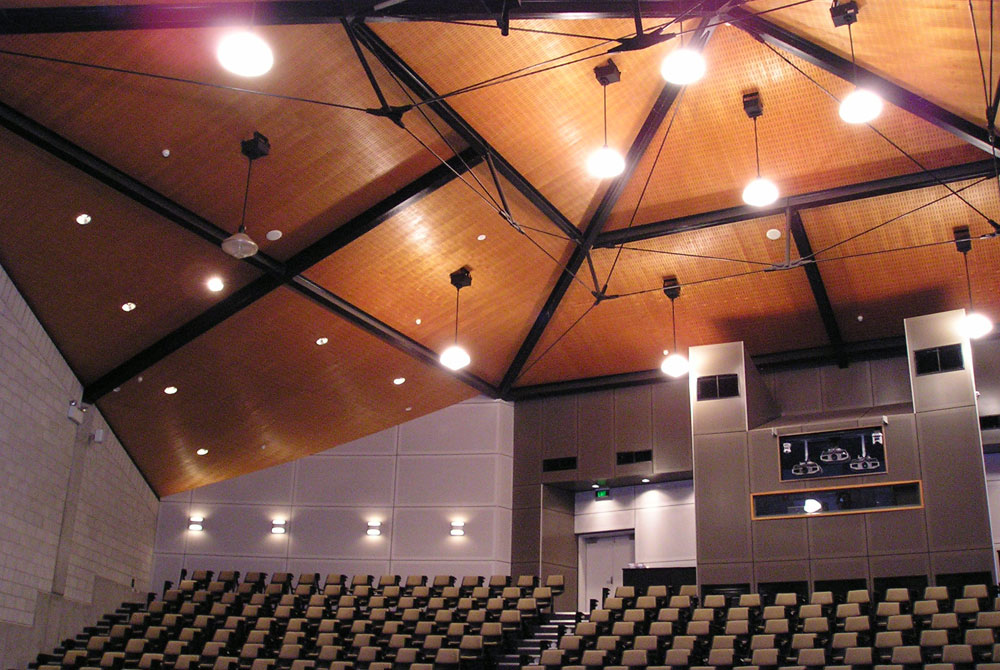This was a collaborative project involving unnegotiable completion dates, design overlapping with construction and works performed over Christmas. The entry from the 1950’s was replaced with automatic glass sliders with timber framed sidelights to welcome guests and occupants. The creation of the new spacious lounge involved extensive demolition and propping, structural steel and concreting. Enlarged windows bring this college focal point to life. New administration offices were built with solid timber screens and veneered doors. The new reception boasts custom joinery in 2-pac and veneer which hides the electronic security fittings. Previously the chapel was rarely used and so was converted into a multi-function space for conferences and church services with state of the art AV, air conditioning and more custom joinery. This client has come back to Quadric every year for four years running to perform additional works over the Christmas break.
Sector: Education
Hawken Learning Centre
The Hawken Learning Centre was designed to be an inviting place to learn and was shortlisted in the 2008 Interior Design Awards (IDA). The end result was a very nice fitout with an abundance of complex building elements bringing the structure, joinery and finishes together. Public protection and low noise distribution were paramount with adjoining faculties and dorms being occupied. This project included:
- Polished ply panelled ceiling with semi-exposed slab soffit
- Multimedia integrated into joinery including concealed services under slab
- Custom built joinery and solid timber features inside and out
- Polished ply bench seating and upholstered booth type seating
- Custom fabricated toughened glass shopfront including exposed rail powdercoated steel parallelogram sliding doors
“Incorporating the latest in technology, the relaxed and contemporary space at the Hawken Learning Centre is a signature project for both Wilson Architects and Quadric.”
QUT W Block Theatre
QUT required design and construction services to refurbish a large lecture theatre. To cater to the client’s needs, Quadric replaced the 25 metre high ceiling panels with state of the art 3D imaging technology that required us to measure and manufacture all ceiling panels prior to installation. The end design and fitout suited the client’s ideas and demonstrated Quadric’s flexibility and ability to work within set timeframes.




