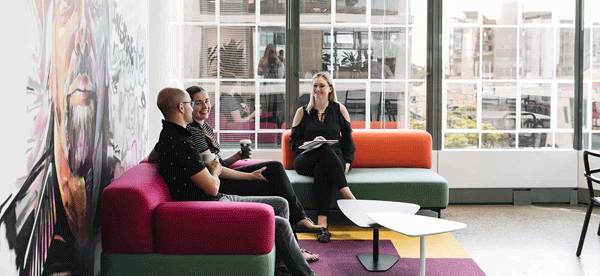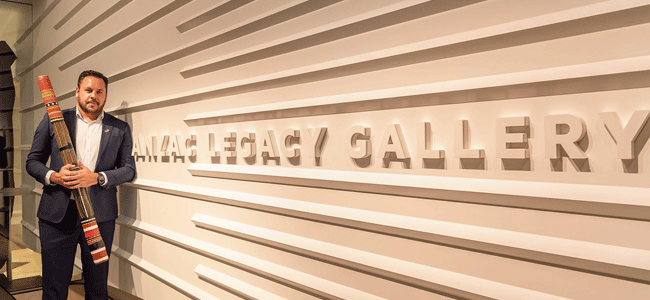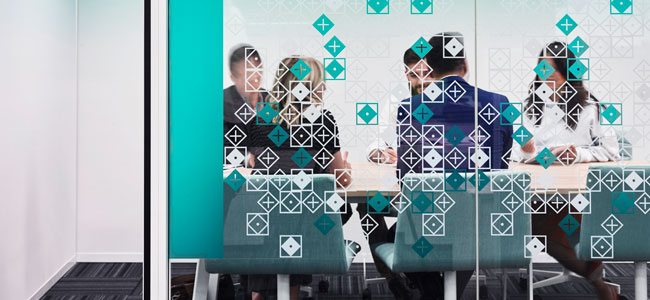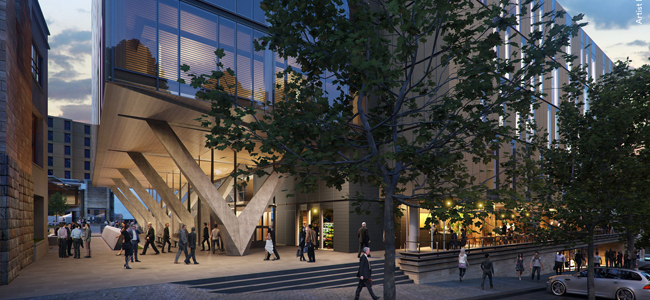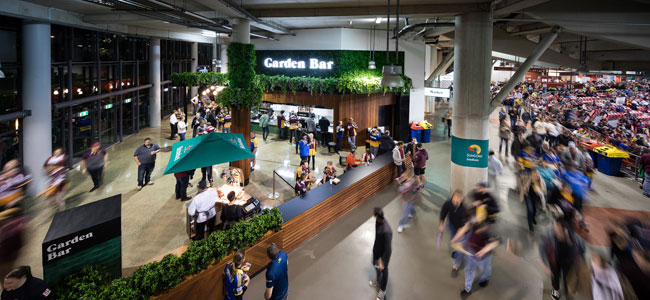Projects
Bribie Island and District Neighbourhood Centre
Government, Public Space
Sector
9 months
Duration
$4.0M
Value
1000m2
Size
2025
Date
9 Verdoni St, Bellara
Location
Bark Design
Design
Announcing the opening of Bribie Island’s New Neighbourhood Centre, providing community services, various programs and community development. A venue and meeting place for community services and local groups such as Alcoholics Anonymous, child health service, playgroup, craft groups, mothers club and a games morning.
Engaged on Design & Construct, this 2 storey structure was built on a previously vacant block in Bellara and replaces the existing centre in the area due for demolition. The replacement of the Bribie Island Neighbourhood Centre forms part of Queensland Government’s commitment under the Communities 2032 strategy to build new neighbourhood and community centres and upgrade existing centres across the state. Neighbourhood and community centres are the cornerstones of their communities, and we are committed to ensuring that these centres are well equipped to continue to meet the needs of Queenslanders, supporting connected communities and local responses to issues such as social isolation and loneliness.
The building has been designed to enhance the existing service delivery for the community organisations and designed to be flexible to adapt to future needs of the Bribie Island community, conveying a visual language that compliments residential design character to reference ‘home’ more than a facility. The design is Simple, flexible and adaptable. The design provide clear and eligible entry and arrival from the street and celebrates a northern aspect and indoor outdoor connection to landscape, providing many opportunities for communal and or private spaces.
Incorporating passive solar design principles for natural light and ventilation of spaces, the building has been designed for climate to reduce reliance on air conditioning. Upper floor spaces are naturally lit and ventilated by high level north clerestory and the double height volume promotes connectivity between levels and spaces. The Breezeway is central to the First Floor meeting spaces and provides open Administration and Staff Room areas, leading to a Breakout Space, connected to the Covered Veranda, a ‘screened’ outdoor room.
The structural scheme of for the proposed building utilises a combination of load bearing blockwork and steel posts supporting a suspended concrete floor slab for the upper floor. Upper floor wall framing consists of structural timber stud framed walls supporting structural timber framed roofs. The design strikes a balance between the use of resilient, maintenance free materials and economical framing elements that create flexible divisions between numerous usable spaces.
Key Design Principles:
– Inclusivity and Cohesion: Design aims to warmly welcome all community members, fostering a sense of belonging and unity.
– Transparency and Accessibility: we prioritize open, transparent spaces to promote accessibility and trust among users.
– Empowerment and Flexibility: the design includes spaces that empower individuals and adapt to evolving community needs.
– Integration and Efficiency: Spaces facilitate collaboration and efficiency among service providers through flexible co-location arrangements.
– Accessibility and Safety: Ensure inclusive access and implement robust security measures to safeguard users.
– Compliance and Sustainability: Adhere to all relevant regulations while prioritizing sustainability and energy efficiency.
– Value and Low Maintenance: Deliver value for money with durable, low-maintenance construction and finishes.
– Neighbourhood Harmony: Design should complement the existing streetscape and minimize disruptions to neighbours.


