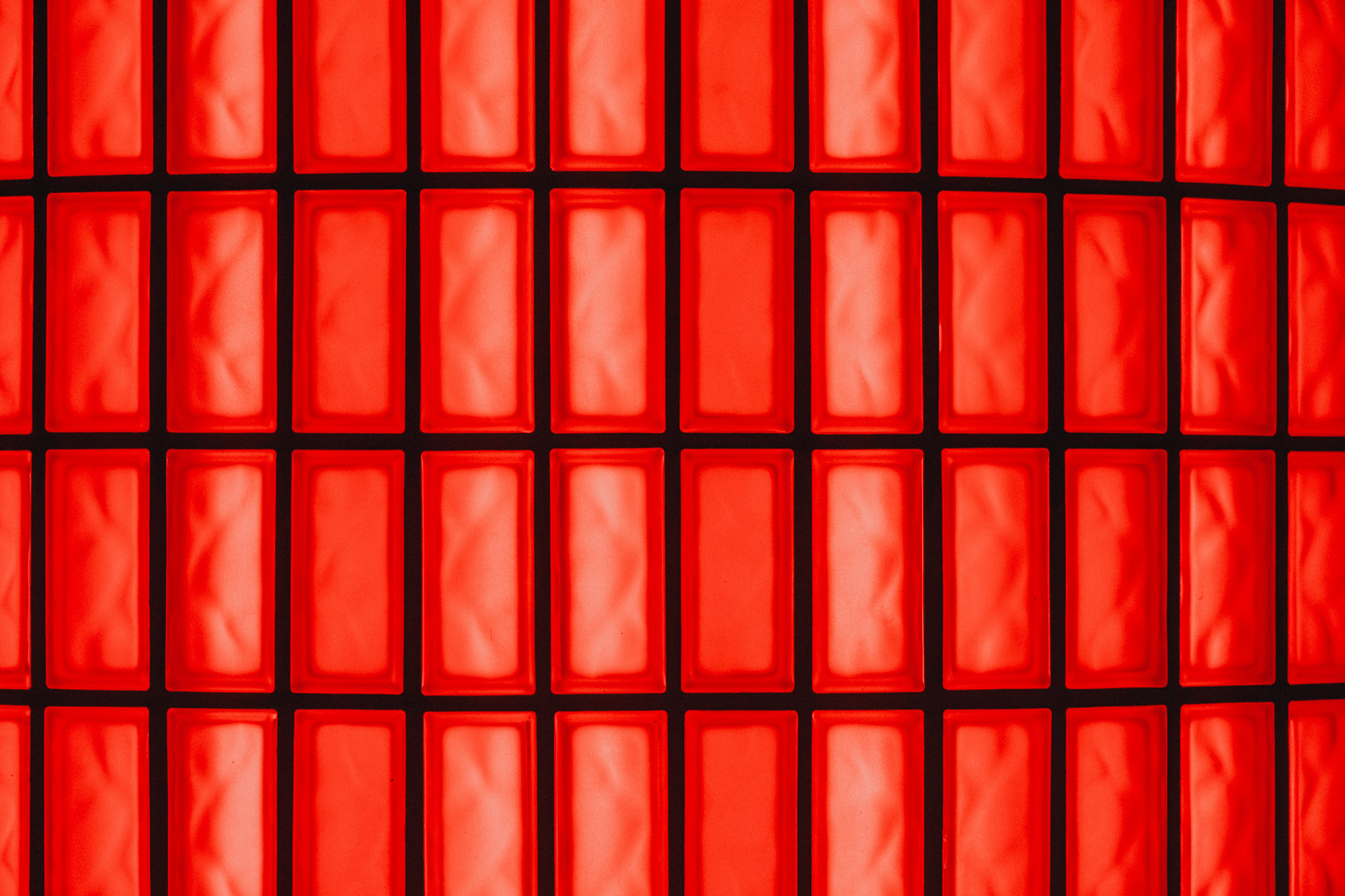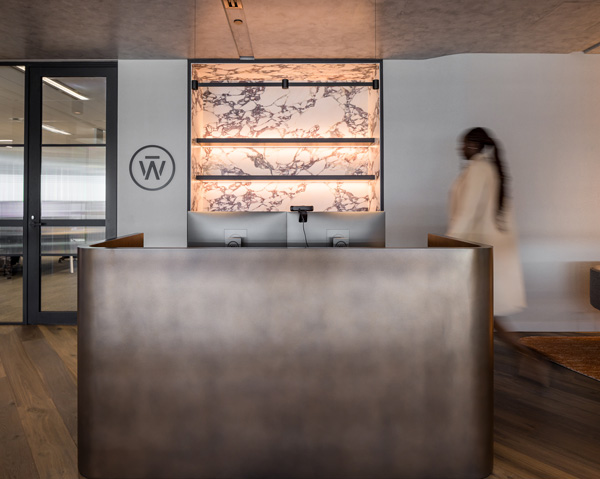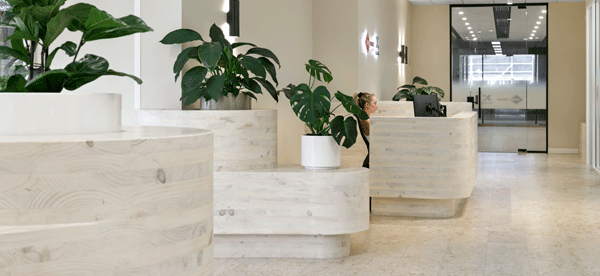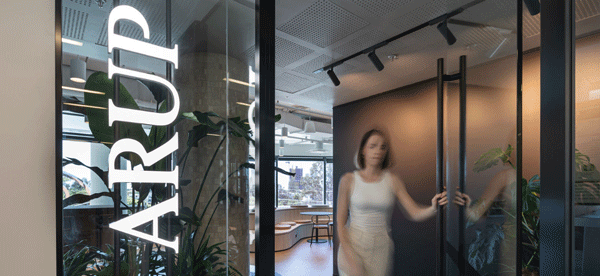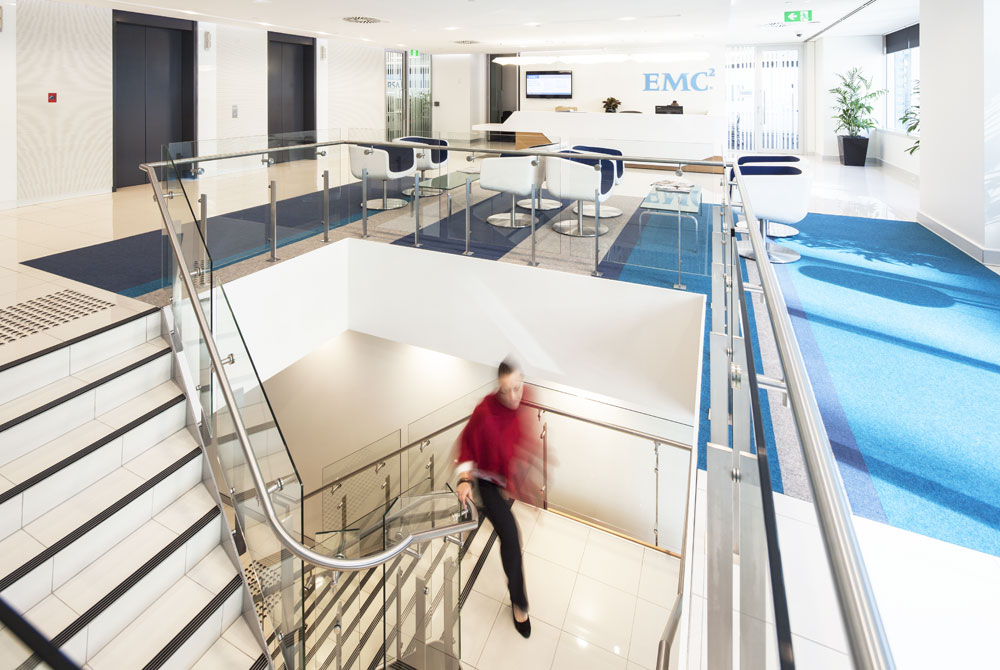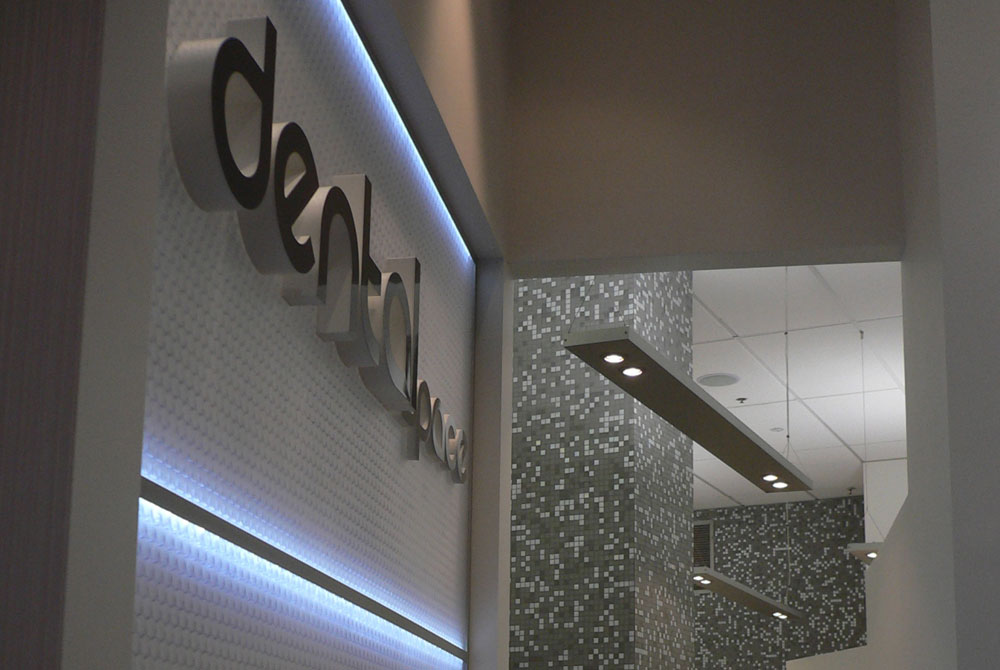Quadric was pleased to assist Rhombus PM and Union Investment Real Estate GmbH and AXA Investment Managers with the delivery of the new end of trip facility at Southpoint, South Brisbane.
This bespoke facility truly raises the bar for End of Trip Facilities in Brisbane.
Designer loopcreative created a vibrant and thrilling customer experience through the innovative use of texture, color and lighting. The design challenge was to create a stimulating environment in a tenancy devoid of natural light. The solution was to create lightboxes infused with color creating an environment enlivened by the interplay of color, light and shadow. The color red infuses the space glowing from the feature glass boxes and feature lighting. From a design point of view, this project is a useful illustration of how a problem (lack of natural light) has resulted in a more inspiring and innovative design than might have otherwise been considered.
Quadric were engaged for initial budget estimates of the project and were within 10% of the final Construction cost. Subsequently Quadric won a select tender process and then assisted further with value engineering to bring the project within budget.
The project presented a variety of challenges, not the least of which was procuring and supplying a number of premium finishes and products within a tight timeframe. The project entailed the relocation of building essential services including mechanical ductwork and the main fibre-optic cabling. The space was transformed from an underutilized undercroft into one of Brisbane’s most luxurious and tactile end of trip facilities.
Project Team
Contractor – Quadric
Client – Union Investment Real Estate GmbH and AXA Investment Managers
Project Manager – Rhombus PM
Interior Design – loopcreative
Building Services – BSE Australia
Certifier – Professional Certification Group Pty Ltd


